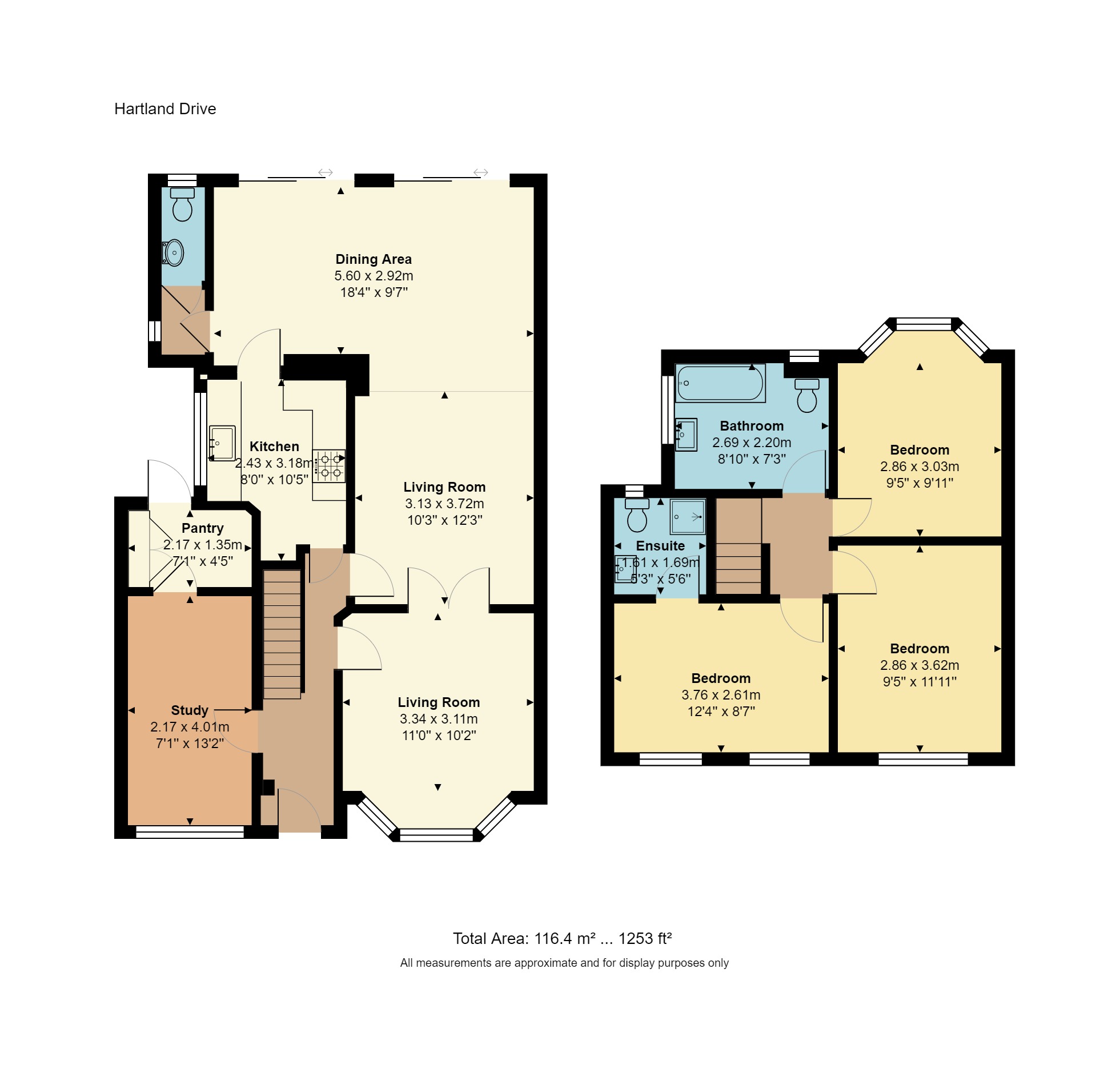3 Bedrooms Semi-detached house for sale in Hartland Drive, Edgware HA8 | £ 715,000
Overview
| Price: | £ 715,000 |
|---|---|
| Contract type: | For Sale |
| Type: | Semi-detached house |
| County: | London |
| Town: | Edgware |
| Postcode: | HA8 |
| Address: | Hartland Drive, Edgware HA8 |
| Bathrooms: | 2 |
| Bedrooms: | 3 |
Property Description
Standing in the heart of the Broadfields area is this truly delightful semi-detached family home, which has been greatly improved by the present owners, including extension to the side creating a study, utility room, whilst also making the third bedroom into a double bedroom with the benefit of an ensuite shower room. In our opinion the property is offered in tip-top decorative order and ready to move straight into. The property offers versatile accommodation with charm and elegance. Furthermore, the property benefits from a good sized rear garden, which backs onto fields. Hartland Drive is a popular residential road, close to Edgwarebury Park, Broadfields Junior School and Rosh Pinah, Tesco Express, places of worship, whilst also being within easy access of Edgware Town Centre for multiple shopping facilities (Edgware) Northern Line Tube Station. This property is highly recommended to view via Vendors Sole Agents.
Entrance hall: Cove cornice to ceiling. Solid wood front door with glass inlay and twin leaded light windows to either side. Custom built bespoke cupboard to hall. Amtico flooring. Understairs cupboard.
Front reception room: 13’1 x 11’4 Cove cornice to ceiling. Leaded light double glazed bay window to front. Amtico flooring. Twin Georgian style doors to:-
L-shaped double reception room: 24’3 x 18’3 (max) A particularly bright and spacious room, ideal for entertaining with twin leaded light sliding patio doors to patio and garden beyond. Wired for wall lights. Recessed spotlights. Cove cornice ceiling. Door to lobby with leaded light window. Amtico flooring. Leading to :-
downstairs cloakroom: Cove cornice to ceiling. Low level WC, pedestals wash handbasin. Frosted leaded light window. Radiator.
Office/TV room: 14’5 x 7’ Cove cornice to ceiling. Leaded light double glazed window to front. Amtico flooring. Range of fitted cupboards to either side and additional cupboard above. TV aerial point. Georgian style door to hall.
Superb modern kitchen: 9’8 x 9’1 Comprehensive range of cream high gloss wall and base units with drawers. Twin “Neff” ovens, “Neff” ceramic gas hob with extractor above. “Neff” microwave. Built in cupboard concealing gas central heating boiler. Single drainer stainless steel sink unit with mixer tap. Corian work surface with drainer detail next to sink. Recessed spotlights. Window to side. Attractive glass style splashback tiles and high gloss porcelain floor tiles.
Utility room: Built in full height cupboard. Plumbed for automatic washing machine and ducted for tumble dryer. Recess for fridge/freezer. Additional ample storage. Recess lighting.
Staircase to first floor: Laid with Amtico. Varnished banisters and matching handrail.
Master bedroom : 15′ × 8′10 (to wardrobes) With leaded light bay windows to front. High quality bespoke mirror fronted range of fitted wardrobes with matching dressing table and wired for wall lights. Wardrobes have continental hanging and open shelves. Laid with Amtico.
Bedroom 2: 13’1 x 8’9 Once more, range of built in wardrobes with shelving and range of drawers with recess and shelving above. Views over rear garden and field beyond.
Extended bedroom 3: 12’4 x 9’7 Range of built in wardrobes with mirror fronts and matching chest of drawers. Laminate flooring. Twin leaded light windows to front :-
ensuite shower room: Shower cubicle with Aqualisa power shower, low level WC and pedestal washbasin. Fully tiled walls. Contrasting vinyl floor. Frosted leaded light window. Radiator.
Family bathroom: Refurbished within recent times. Modern suite comprising steel bath with handgrips and mixer tap. Hand held shower attachment. Vanitory wash handbasin with mahogany drawer underneath. Wall hung low level WC. Fully tiled walls with an attractive design plus matching floor tiles. Cupboard housing foam lagged water tank fitted with emersion heater. Frosted window. Large ladder brushed steel towel rail.
Rear garden: Approx 75ft Patio area leading onto lawn with flower and shrub borders. Outside light and tap. Backing onto open fields.
Front garden: Laid for off street parking for 2-3 cars.
Council tax: Band F £2,232.26
approximate total floor area: 116.4m2 / 1,253ft2
offer procedure:- Should you wish to make an offer, please contact our office on , where full details, including financial information, will be requested prior to putting offer forward.
For further details and an appointment to view please contact: Helen Bladon-Reid or Nigel Sears open 7 days A week Web Site: These details have been prepared with consideration to the Property Misdescription Act 1991. We have endeavoured to be accurate in their preparation. However, any buyer should be aware that there are limitations to the accuracy of these details and we would suggest that any items of particular importance are checked by themselves. The measurements of this property were taken with a sonic tape measure. The services and appliances have not been checked by Bladon Sears.
Property Location
Similar Properties
Semi-detached house For Sale Edgware Semi-detached house For Sale HA8 Edgware new homes for sale HA8 new homes for sale Flats for sale Edgware Flats To Rent Edgware Flats for sale HA8 Flats to Rent HA8 Edgware estate agents HA8 estate agents



.jpeg)











