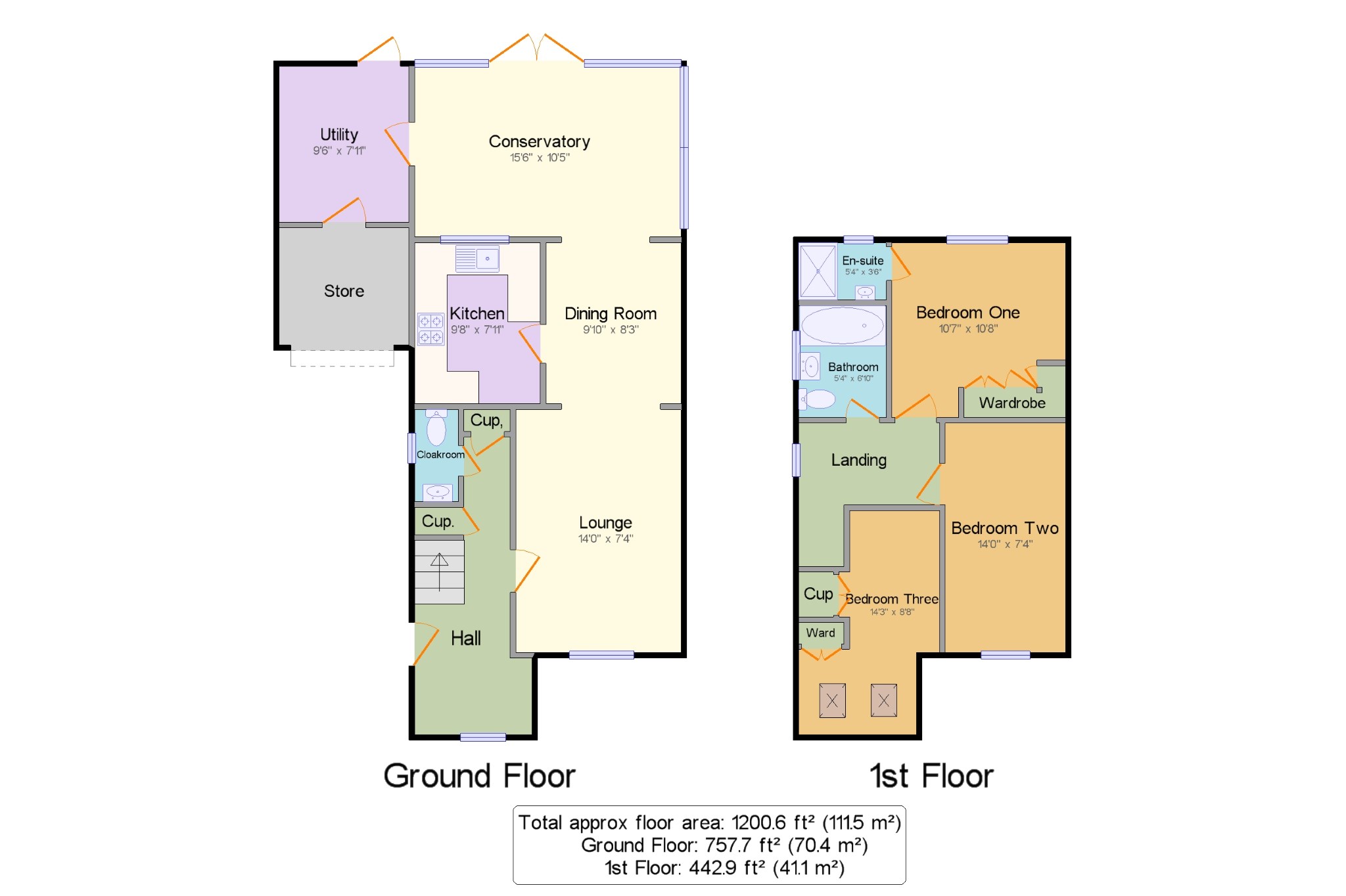3 Bedrooms Semi-detached house for sale in Harvesters Way, Weavering, Maidstone, Kent ME14 | £ 365,000
Overview
| Price: | £ 365,000 |
|---|---|
| Contract type: | For Sale |
| Type: | Semi-detached house |
| County: | Kent |
| Town: | Maidstone |
| Postcode: | ME14 |
| Address: | Harvesters Way, Weavering, Maidstone, Kent ME14 |
| Bathrooms: | 1 |
| Bedrooms: | 3 |
Property Description
This property has been modernised and refitted throughout several years ago and benefits from 3 double bedrooms, lounge, dining room, spacious hall, cloakroom, modern fitted kitchen, utility room, and conservatory. Upstairs there is a refitted bathroom and en-suite shower room. There is an attractive double glazed conservatory to the rear. The rear garden is private and backs onto mature trees. To the front there is parking for at least 4 cars.
3 double bedrooms
Conservatory
Modern fitted kitchen, bathroom and en-suite shower
Private rear garden
Excellent local amenities.
Hall7'2" x 13'6" (2.18m x 4.11m). Timber front door. Double glazed uPVC window facing the front. Stairs to first floor with under stair storage and built-in storage cupboard.
Cloakroom2'8" x 5'8" (0.81m x 1.73m). Double glazed uPVC window with obscure glass facing the side. Amtico flooring. Concealed cistern WC, vanity unit and wash hand basin.
Lounge14' x 7'4" (4.27m x 2.24m). Double glazed uPVC window facing the front. Open to the dining room.
Dining Room9'10" x 8'3" (3m x 2.51m). Open to the conservatory.
Kitchen9'8" x 7'11" (2.95m x 2.41m). Double glazed uPVC window facing the rear. Karndean flooring, spotlights. Roll top work surface, good range of wall and base units, one and a half bowl sink, electric double oven, induction hob, overhead extractor, space for American style fridge/freezer.
Conservatory15'6" x 10'5" (4.72m x 3.18m). UPVC double glazed French door opening onto the patio. Double glazed uPVC windows facing the rear. Laminate flooring. Door to the utility.
Utility9'6" x 7'11" (2.9m x 2.41m). Back door opening onto the garden. Space for washing machine and washer dryer. Door to the store room.
Landing x . Double glazed uPVC window facing the side. Access to loft space.
Bedroom One10'7" x 10'8" (3.23m x 3.25m). Double glazed uPVC window facing the rear. A built-in wardrobe.
En-suite5'4" x 3'6" (1.63m x 1.07m). Double glazed uPVC window with obscure glass facing the rear. Vinyl flooring, tiled walls, spotlights. Double enclosure shower, wash hand basin.
Bedroom Two14' x 7'4" (4.27m x 2.24m). Double glazed uPVC window facing the front. Fitted desks and storage.
Bedroom Three14'3" x 8'8" (4.34m x 2.64m). 2 skylight windows to the front. A built-in wardrobe and built-in storage cupboard. Fitted cabin bed with storage under.
Bathroom5'4" x 6'10" (1.63m x 2.08m). Double glazed uPVC window with obscure glass facing the side. Chrome heated towel rail, vinyl flooring, tiled walls, spotlights. Low level WC, panelled bath with shower over, wash hand basin.
Store x . Up and over door to the front. Door to the utility room.
Rear Garden x . Private garden backing onto trees. Mainly laid to lawn, patio, outside power, garden store.
Front x . Driveway leading to the forma garage. Block paved for additional parking.
Property Location
Similar Properties
Semi-detached house For Sale Maidstone Semi-detached house For Sale ME14 Maidstone new homes for sale ME14 new homes for sale Flats for sale Maidstone Flats To Rent Maidstone Flats for sale ME14 Flats to Rent ME14 Maidstone estate agents ME14 estate agents



.png)









