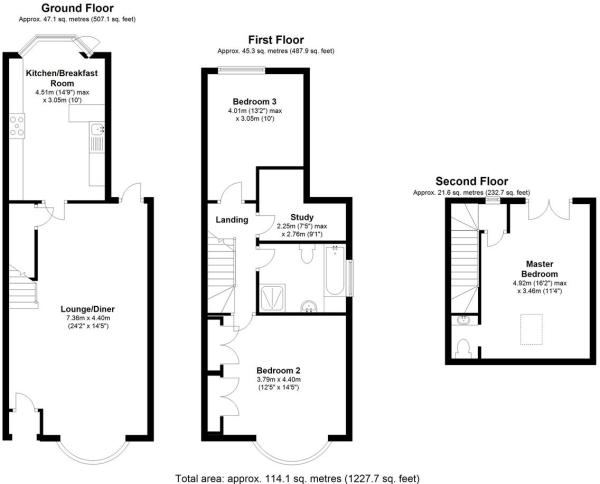4 Bedrooms Semi-detached house for sale in Harvey Road, Bedford MK41 | £ 299,995
Overview
| Price: | £ 299,995 |
|---|---|
| Contract type: | For Sale |
| Type: | Semi-detached house |
| County: | Bedfordshire |
| Town: | Bedford |
| Postcode: | MK41 |
| Address: | Harvey Road, Bedford MK41 |
| Bathrooms: | 2 |
| Bedrooms: | 4 |
Property Description
Introduction
An immaculate, 4 bedroom, bay-fronted property located in this sought after area off Goldington Road. Boasting a generous living/dining room, modern kitchen and stunning loft conversion with Juliet balcony, this mature semi-detached property is the perfect family home. Offered with no chain, this property would also be an ideal investment purchase.
Description
Ground Floor
Entrance Hall- Entered via UPVC double glazed door, radiator, wooden flooring. Wooden door leading to-
Lounge/Dining Room- 24' 3 x 14' 7- UPVC double glazed bay window to front aspect. Open fireplace. 2 x radiator. Wooden flooring, spotlights to ceiling. TV points, telephone point, power points. Understairs storage cupboard. UPVC double glazed door to rear aspect, stairs to 1st floor. Wooden door to
Kitchen/Breakfast Room- 15'2 x 9'11- Fitted to comprise stainless steel single inset sink with drainer and mixer tap. Tiled splash backs. Integrated cooker, separate gas hob with fitted extractor hood over, space for fridge freezer. Space for washing machine, space for dishwasher, range of fitted base and eye level units, wall mounted gas boiler, spotlights to ceiling, power points, UPVC double glazed bay window to rear aspect. UPVC double glazed door to rear aspect leading to garden
First Floor:
Landing- Stairs to 2nd floor landing, wooden door to-
Bedroom 2- 12'5 x 14'8- UPVC double glazed bay window to front aspect. Radiator, spotlights to ceiling. Power points.
Bedroom 3- 12'11 x 10'- UPVC double glazed window to rear aspect. Radiator, Karndean flooring. Picture rail. Power points.
Study/Bedroom 4- UPVC double glazed windows to side and rear aspect. Radiator. Power points.
Bathroom- White suite comprising bath with mixer tap and shower attachment. Tiled splash backs. Low level W/C Wall mounted hand wash basin with mixer tap set into vanity unit. Shower cubicle with mains shower. Spotlights to ceiling. Heated towel rail. Window to side aspect.
Second Floor
Landing- UPVC double glazed window to rear aspect. Eves storage space. Wooden door leading to-
Bedroom 1- UPVC double glazed patio door to rear aspect with Juliet balcony. Built in storage cupboards. Radiator, spotlights to ceiling. Power points.
Ensuite- White suite comprising low level W/C. Wall mounted hand wash basin with mixer tap set into vanity unit. Part tiled walls.
Exterior
Rear Garden- Easy maintained garden enclosed by brick wall and wooden fencing. Flower bed to boarder. Paved seating area, decking area. Part brick part wooden constructed out building. Gated side access. Outside tap.
Front Garden- Enclosed by low level brick wall. Pathway to front door. Laid to slate chippings. Side gate to rear garden.
Location
Goldington has an array of shops, good schools and a park and is located approximately 2 miles from the town centre. Bedford rail station, located just outside the town centre, offers good transport links into Luton in 20 minutes, London St Pancras in under 40 minutes. The road links from Bedford also serve commuters well with direct access to the A428, the M114 & 13 and also to the A1M.
Property Location
Similar Properties
Semi-detached house For Sale Bedford Semi-detached house For Sale MK41 Bedford new homes for sale MK41 new homes for sale Flats for sale Bedford Flats To Rent Bedford Flats for sale MK41 Flats to Rent MK41 Bedford estate agents MK41 estate agents



.png)











