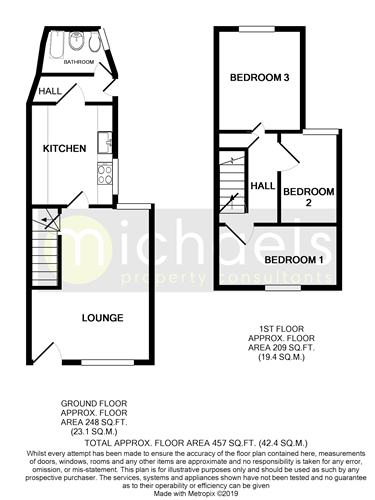3 Bedrooms Semi-detached house for sale in Harwich Road, Colchester CO4 | £ 225,000
Overview
| Price: | £ 225,000 |
|---|---|
| Contract type: | For Sale |
| Type: | Semi-detached house |
| County: | Essex |
| Town: | Colchester |
| Postcode: | CO4 |
| Address: | Harwich Road, Colchester CO4 |
| Bathrooms: | 0 |
| Bedrooms: | 3 |
Property Description
Located in a very desirable location is this beautifully presented semi-detached family home within easy reach to highly sought after school catchments, well served bus routes, mainline train station and good access to the A12. The property comprises of newly fitted entrance porch, sizeable living/family room, fitted galley kitchen, brand new family bathroom, the first floor offers three generous bedrooms and cloak room with WC & wash hand basin. The very well maintained and larger than average rear garden has a newly laid decking area, patio area and fully landscaped lawn. To truly appreciate what this home has to offer internal inspection is essential.
Ground floor
entrance porch
Door leading to living room.
Living/family room
23' 5" x 12' 6" (7.14m x 3.81m) UPVC windows to front and rear aspects, engineered wood floor, T.V & Phone points, under stairs storage cupboard, two radiators, stairs rising to first floor.
Kitchen
11' 8" x 7' 4" (3.56m x 2.24m) UPVC window to side aspect, range of base and eye level units with roll edge work top over, electric cooker, gas four ring hob, stainless steel one and a half bowl sink unit with tap and drainer, tiled splash backs, space for appliances, rear porch way with door leading to garden.
Bathroom
UPVC frosted window to side aspect, low level WC, vanity wash hand basin, l-shaped bath with mixer taps and power shower over, tiled walls chrome heated towel rail.
First floor
landing
Access to boarded loft, doors leading to;
Bedroom one
12' 7" x 10' 9" (3.84m x 3.28m) UPVC window to front aspect, cast iron fireplace, T.V points, radiator.
Bedroom two
11' 9" x 7' 4" (3.58m x 2.24m) UPVC window to rear aspect, cast iron fireplace, radiator.
Bedroom three
12' 0" x 5' 6" (3.66m x 1.68m) UPVC window to rear aspect, radiator.
Cloakroom
Low level WC, pedestal wash hand basin.
Outside
To the rear the generous private garden comprises of a newly laid decking area, patio area, garden tap, landscaped lawn, tree shrub and flower beds, panel fencing and secure gated access to the front.
Property Location
Similar Properties
Semi-detached house For Sale Colchester Semi-detached house For Sale CO4 Colchester new homes for sale CO4 new homes for sale Flats for sale Colchester Flats To Rent Colchester Flats for sale CO4 Flats to Rent CO4 Colchester estate agents CO4 estate agents



.png)











