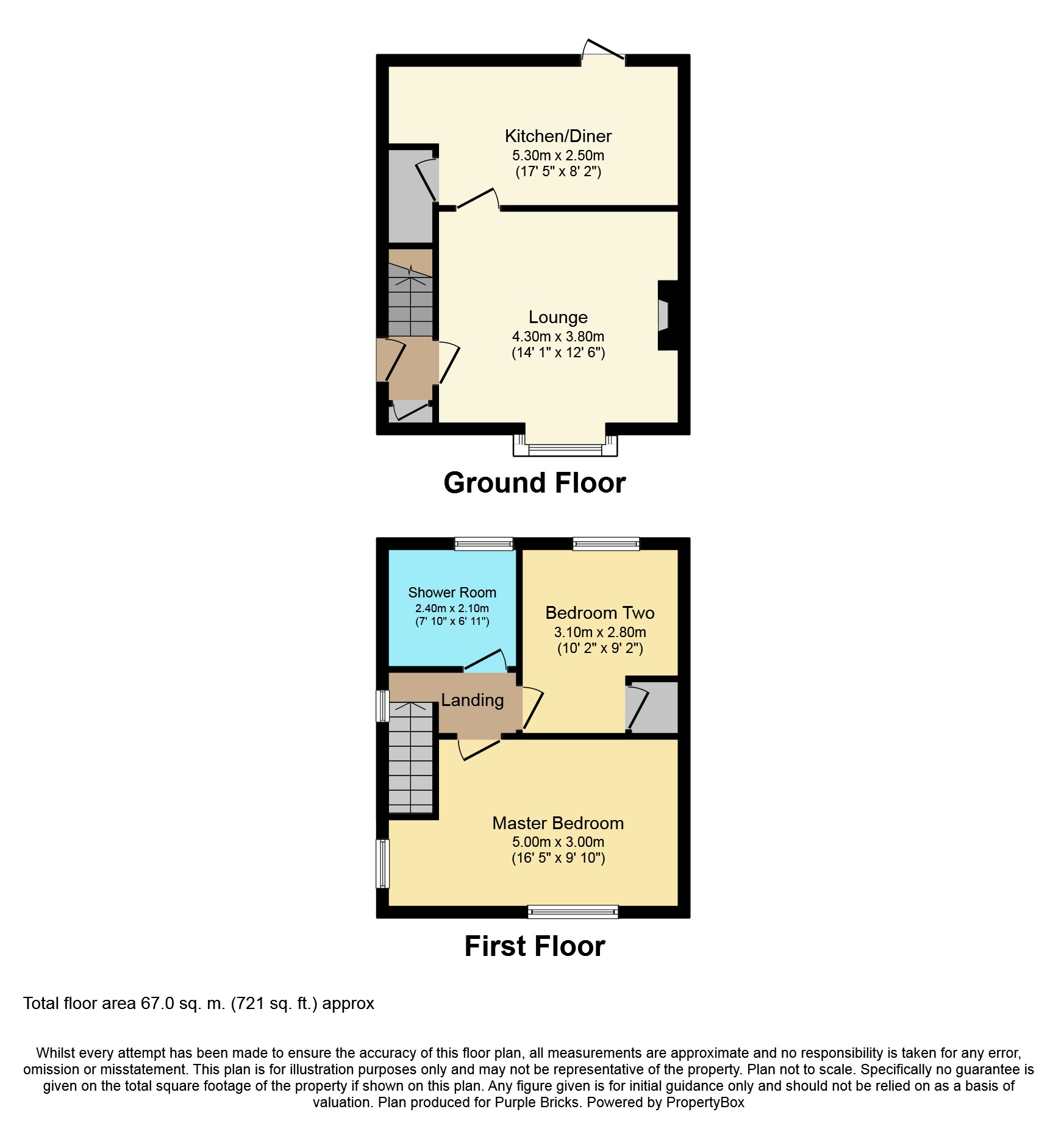2 Bedrooms Semi-detached house for sale in Harwill Crescent, Nottingham NG8 | £ 110,000
Overview
| Price: | £ 110,000 |
|---|---|
| Contract type: | For Sale |
| Type: | Semi-detached house |
| County: | Nottingham |
| Town: | Nottingham |
| Postcode: | NG8 |
| Address: | Harwill Crescent, Nottingham NG8 |
| Bathrooms: | 1 |
| Bedrooms: | 2 |
Property Description
Open day Tuesday 11th December 12pm-2pm (viewing by appointment only).
A very well presented semi-detached home. Boasting two double bedrooms, impressive first floor refitted shower room with underfloor heating, great sized kitchen diner with pantry area, spacious lounge.
Re-landscaped low maintenance rear garden and driveway parking for up to four vehicles. Having Gas central heating and UPVC Double glazing. (EPC to follow)
Situated in a popular location close by to local amenities, schools and excellent transport links.
Hallway
Having entrance door, stairs leading to the first floor landing, cupboard housing the consumer units, door leading to the lounge area.
Lounge
14' 2 (into bay) x 12' 6
A naturally bright lounge, with UPVC Double glazed bay window to the front elevation, radiator to the wall, feature fireplace recess, recess shelving with spotlighting, door leading to the kitchen/diner, TV point and internet point.
Kitchen/Diner
17' 5 (max) x 8' 4
Having a generous range of eye, base and drawer level units, light wood effect roll edged work surfacing, inset fan assisted oven, four ring induction hob and extractor fan over, recess's for washing machine, dishwasher and American style fridge freezer, door leading to the pantry (which houses the combination boiler), space for table and chairs, breakfast seating area, radiator to the wall, stainless steel sink and drainer, door leading to the rear garden and UPVC Double glazed window to the rear elevation, part tiled splash backs to the walls, vinyl flooring.
Landing
With doors leading to bedrooms one and two and bathroom, access to the loft (loft having loft ladders), UPVC Double glazed window to the side elevation.
Bedroom One
16' 5 (max) x 9' 9
A great sized bedroom, with dressing room area, UPVC Double glazed windows to the side and front elevations, radiator to the wall.
Bedroom Two
10' 2 x 9' 2
Having UPVC Double glazed window to the rear elevation, radiator to the wall, built in storage cupboard.
Bathroom
7' 10 x 7'
Having been refitted, a stylish shower room with double walk in shower with rainforest style shower head and built into the wall controls for the mains fed shower, feature full tiling and glass splash screen, close couple into vanity unit WC, further vanity unit housing the wash hand basin, ladder effect heated towel rail, shaver point, extractor fan, ceramic tiling to the floor, underfloor heating, UPVC Double glazed opaque window to the rear elevation.
Rear Garden
Having been re- landscaped by the current owners, with raised decked entertaining area, and further gravelled areas, garden shed, outside security lighting, power point and water supply, enclosed by timber fencing and gated access to the front of the property.
Front Garden
With off street driveway parking for up to four vehicles, gated side access to the rear of the property, enclosed by mature hedgerow and wall.
Council Tax Band
A
Property Location
Similar Properties
Semi-detached house For Sale Nottingham Semi-detached house For Sale NG8 Nottingham new homes for sale NG8 new homes for sale Flats for sale Nottingham Flats To Rent Nottingham Flats for sale NG8 Flats to Rent NG8 Nottingham estate agents NG8 estate agents



.png)











