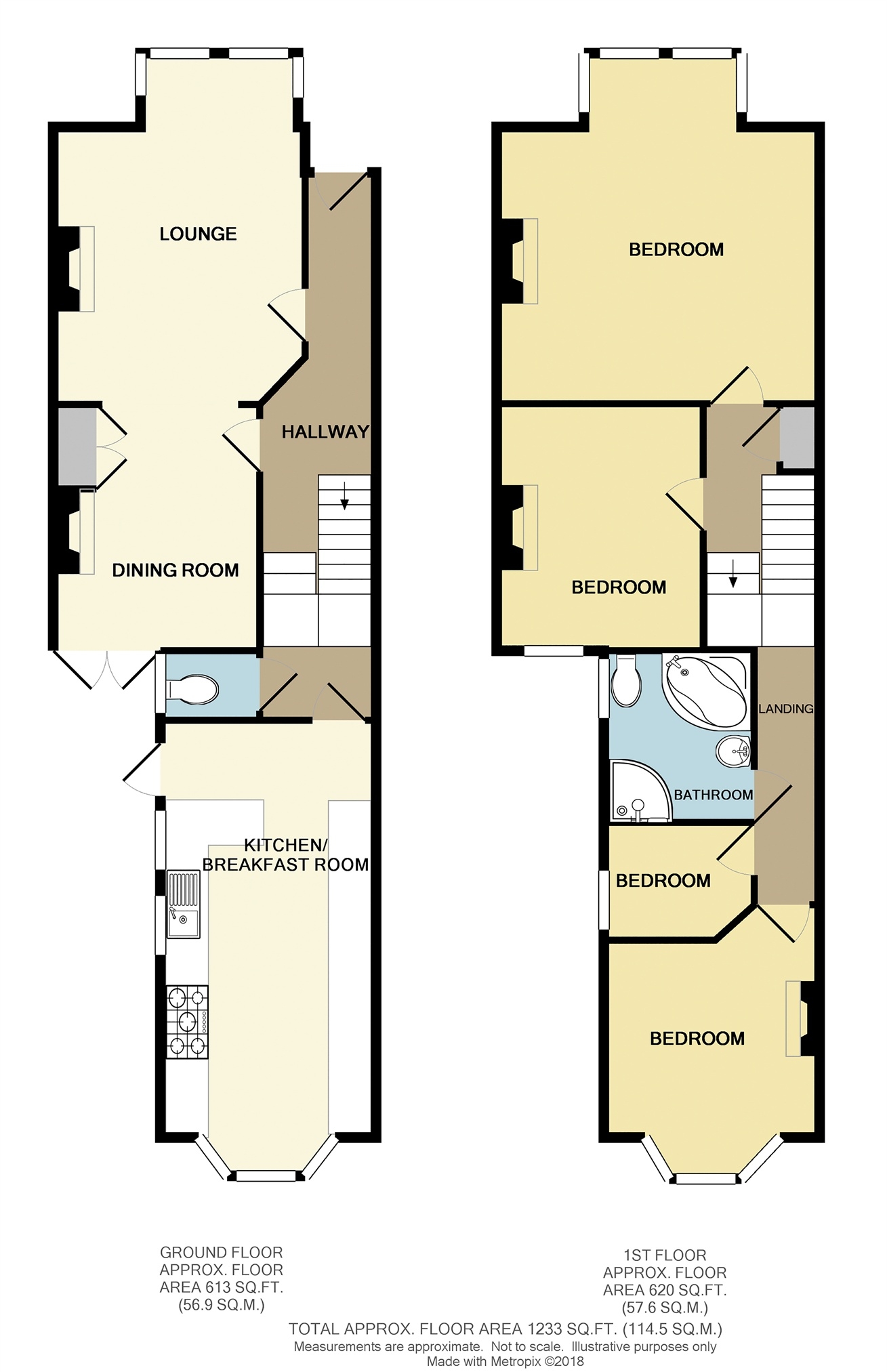3 Bedrooms Semi-detached house for sale in Haslemere, Clarence Street, Herne Bay, Kent CT6 | £ 350,000
Overview
| Price: | £ 350,000 |
|---|---|
| Contract type: | For Sale |
| Type: | Semi-detached house |
| County: | Kent |
| Town: | Herne Bay |
| Postcode: | CT6 |
| Address: | Haslemere, Clarence Street, Herne Bay, Kent CT6 |
| Bathrooms: | 0 |
| Bedrooms: | 3 |
Property Description
Key features:
- Elegant Period Property
- Three Bedrooms And A Study
- Close To The Beach And Shops
- Impressive Living Space
Full description:
Draft details....This elegant, period property is situated on a quiet road in delightful Herne Bay town and is within strolling distance of the town centre, idyllic bandstand and beach plus railway station and schools. The house has an inviting reception hall with high ceilings and cornices, impressive reception rooms, downstairs cloakroom plus a gorgeous fully fitted kitchen-breakfast room. To the first floor are three bedrooms plus a study which could easily be used as a nursery alongside the family bathroom. There is a pretty rear garden and plenty of parking outside the house.
Ground Floor
Reception Hallway
Double glazed entrance door to front, stairs to first floor, radiator, wood flooring.
Cloakroom
Low level WC, wall mounted wash hand basin, double glazed frosted window to side, tiled flooring.
Lounge
16' 8" x 12' 1" (5.08m x 3.68m)
Double glazed bay window to front, feature fireplace, television point, radiator, wood flooring, archway to:
Dining Room
12' 2" x 9' 6" (3.71m x 2.90m)
Double glazed French doors to rear garden, built in dresser unit to alcove, radiator, wood flooring.
Kitchen/Breakfast
21' 2" x 10' (6.45m x 3.05m)
Fitted kitchen comprising range of matching wall and base units with complementary work surfaces over, breakfast bar, sink unit with mixer tap and waste disposal unit, five ring gas hob with extractor canopy hood over, double eye level oven, space for washing machine, double glazed windows to side and rear, door leading to rear garden, breakfast bar, radiator, tiled flooring.
First Floor
Landing
Built in cupboard, radiator.
Bedroom One
14' 8" x 13' (4.47m x 3.96m)
Double glazed bay window to front, built in wardrobes, television point, radiator.
Bedroom Two
11' 4" x 10' (3.45m x 3.05m)
Double glazed window to rear, radiator, fireplace, access to loft with ladder and light with gas fired boiler.
Bedroom Three
10' 4" x 10' 2" (3.15m x 3.10m)
Double glazed window to rear, fire place, radiator.
Study
7' x 5' 6" (2.13m x 1.68m)
Double glazed window to side, radiator.
Bathroom
Corner panelled bath with mixer tap and shower attachment over, pedestal wash hand basin, shower cubical with body jet shower system, low level WC, radiator, double glazed frosted window to side.
Outside
Rear Garden
35' deep
South facing rear garden mainly laid to paving for low maintenance, raised beds, built in seating area, shed with power and light, side gate, brick walled surround.
Front Garden
Pathway to entrance door.
Property Location
Similar Properties
Semi-detached house For Sale Herne Bay Semi-detached house For Sale CT6 Herne Bay new homes for sale CT6 new homes for sale Flats for sale Herne Bay Flats To Rent Herne Bay Flats for sale CT6 Flats to Rent CT6 Herne Bay estate agents CT6 estate agents



.png)











