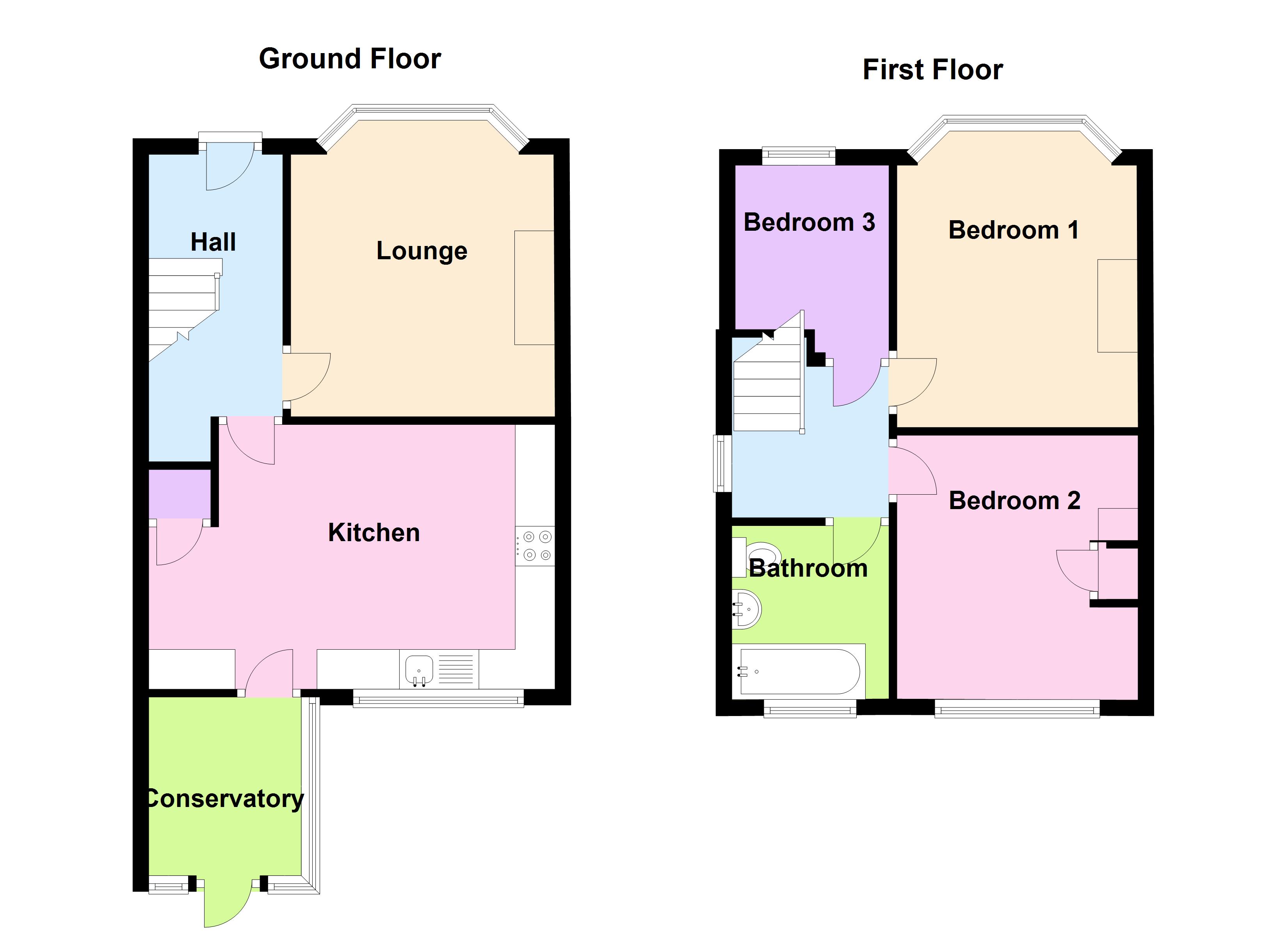3 Bedrooms Semi-detached house for sale in Hastilar Road South, Woodhouse, Sheffield S13 | £ 130,000
Overview
| Price: | £ 130,000 |
|---|---|
| Contract type: | For Sale |
| Type: | Semi-detached house |
| County: | South Yorkshire |
| Town: | Sheffield |
| Postcode: | S13 |
| Address: | Hastilar Road South, Woodhouse, Sheffield S13 |
| Bathrooms: | 1 |
| Bedrooms: | 3 |
Property Description
***no chain*** A three bedroom stone fronted semi detached located in a popular road in Richmond. With a good sized dining kitchen, hallway, lounge and conservatory this would make a great family home. To the first floor are three bedrooms and the bathroom. There are gardens to front and an extensive rear garden with garage.
Hall:
The front door leads into the hallway providing access to the lounge and kitchen. There are stairs to the first floor.
Lounge:
3.3m (10ft 10in) x 3.3m (10ft 10in)
With a lovely bay window to the front and radiator beneath the room has an electric fire inset into a marble hearth and upright with a white wooden surround. There is a picture rail and deep skirting.
Kitchen/ Diner:
3.3m (10ft 10in) x 5.1m (16ft 9in)
The kitchen diner is located to the rear of the property and provides a good sized entertaining/family space. Fitted with a range of wall and floor mounted units in a pale maple wood complemented by the light oak roll top work surfaces. There is a mounted double oven, a four burner gas hob with an extractor above. A one and a half bowl brown sink sits beneath the large window which overlooks the rear garden. To the other end of the room beneath the wall mounted boiler is a radiator and further units. There is an understairs storage cupboard.
Conservatory:
Located just off the kitchen the conservatory overlooks the garden and has a door to the kitchen and an external door leading to the garden.
Landing:
With a UPVC window to the side, it provides access to the bedrooms and family bathroom. There is also access to the loft.
Bedroom 1:
3.3m (10ft 10in) x 3m (9ft 10in)
With a bay window to the front with radiator and a picture rail to the wall.
Bedroom 2:
3.3m (10ft 10in) x 3m (9ft 10in)
This bedroom has a rear facing window, a radiator to the wall and a useful storage cupboard.
Bedroom 3:
2.06m (6ft 9in) x 1.93m (6ft 4in)
A third bedroom with a window to the front and a radiator to the wall.
Bathroom:
Fitted with a white suite comprising; white bath with shower over, white wash hand basin on pedestal and a white WC. There is a UPVC window to the rear.
Outside:
Externally there are gardens to front and rear. The front garden has a stone wall with a hedge and is mainly laid to lawn. A path leads to a gate at the side of the house where access is gained to the rear garden. This is extensive and has a concrete sectional garage and driveway. The garden has a patio seating area and is mainly laid to lawn.
EPC Band: E
Property Location
Similar Properties
Semi-detached house For Sale Sheffield Semi-detached house For Sale S13 Sheffield new homes for sale S13 new homes for sale Flats for sale Sheffield Flats To Rent Sheffield Flats for sale S13 Flats to Rent S13 Sheffield estate agents S13 estate agents



.png)











