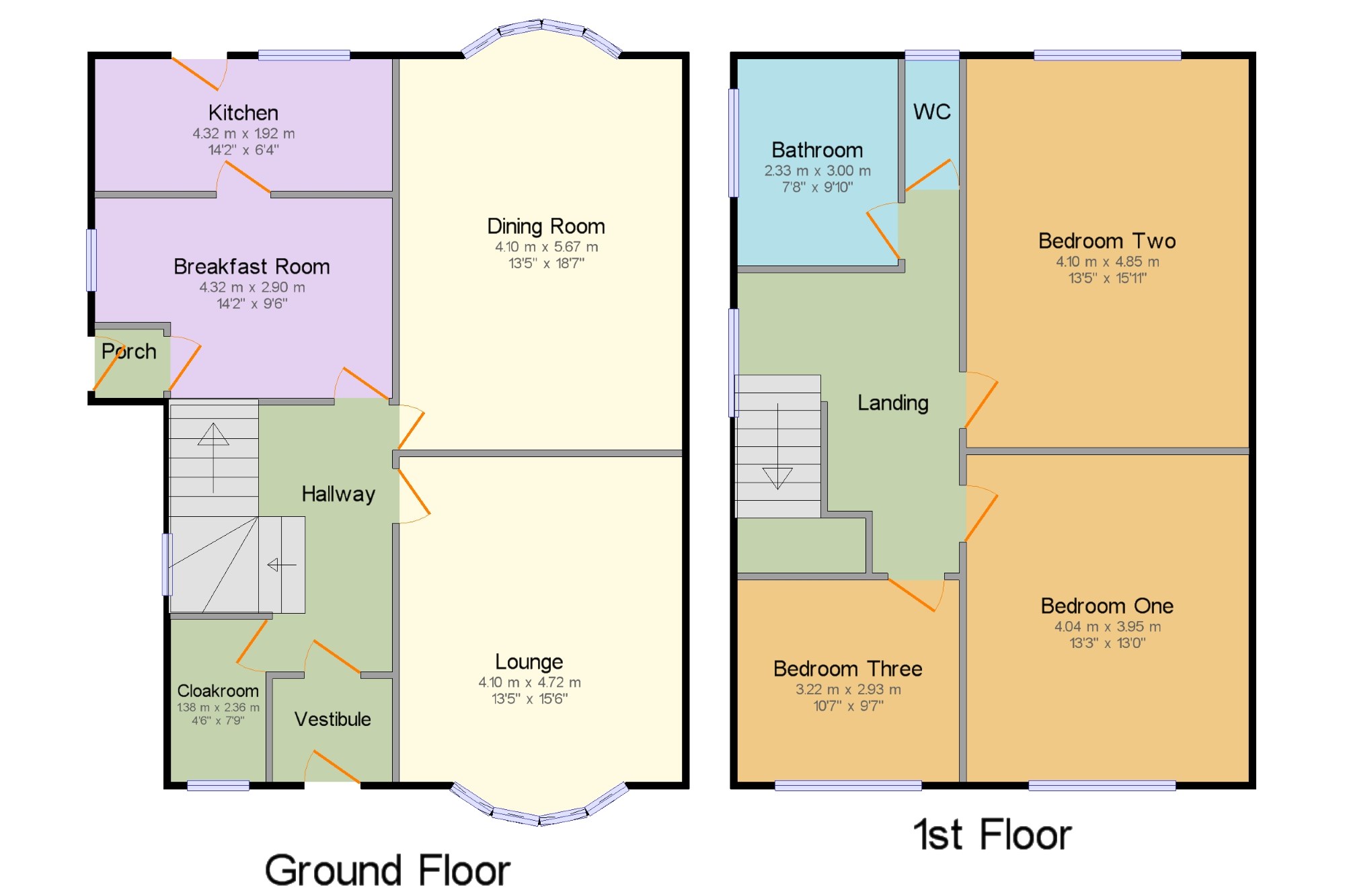3 Bedrooms Semi-detached house for sale in Hastings Road, Ashton, Preston, Lancashire PR2 | £ 179,950
Overview
| Price: | £ 179,950 |
|---|---|
| Contract type: | For Sale |
| Type: | Semi-detached house |
| County: | Lancashire |
| Town: | Preston |
| Postcode: | PR2 |
| Address: | Hastings Road, Ashton, Preston, Lancashire PR2 |
| Bathrooms: | 1 |
| Bedrooms: | 3 |
Property Description
Well proportioned three bedroom semi detached family home offering fantastic potential and situated within this sought after location of Ashton. No chain delay and viewing highly recommended. The spacious accommodation briefly comprises; vestibule, hallway, cloakroom, lounge, sitting room, breakfast room and kitchen, to the first floor, three good sized bedrooms, family bathroom and wc. Private enclosed rear gardens and driveway. Call now to arrange your viewing.
Well proportioned three bedroom semi detached family home
Offering fantastic potential and offers no chain delay
Hallway, lounge, sitting room, breakfast room, kitchen
Three good sized bedrooms, family bathroom and wc
Private enclosed gardens and driveway
Viewing highly recommended
Vestibule x . Wood panelled door to the front, original tiled flooring and coving.
Hallway x . Single glazed stained glass porthole window to the side, gas wall heater, coving and staircase leading to the first floor landing.
Cloakroom 4'6" x 7'9" (1.37m x 2.36m). Single glazed window to the front and meter cupboard.
Lounge 13'5" x 15'6" (4.1m x 4.72m). Single glazed bay window to the front, wood mantle, marble hearth and back with gas fire and original coving.
Dining Room 13'5" x 18'7" (4.1m x 5.66m). Single glazed bay window to the rear, tiled surround with gas fire and coving.
Breakfast Room 14'2" x 9'6" (4.32m x 2.9m). Single glazed window and wood panelled door to the side, tiled flooring and pantry.
Kitchen 14'2" x 6'4" (4.32m x 1.93m). Single glazed window and wood panelled door to the rear, range of wall and base units with complementary work surfaces, range cooker with extractor, sink and drainer, integrated dishwasher, boiler, space for washer and tiled flooring.
Landing x . Staircase leads from the hallway to the first floor, single glazed leaded window to the side and coving.
Bedroom One 13'3" x 13' (4.04m x 3.96m). Single glazed window to the front, fitted storage cupboard and coving,
Bedroom Two 13'5" x 15'11" (4.1m x 4.85m). Double glazed window to the rear, fitted storage cupboard and coving.
Bedroom Three 10'7" x 9'7" (3.23m x 2.92m). Single glazed window to the front, fitted wardrobes and coving.
Bathroom 7'8" x 9'10" (2.34m x 3m). Three piece suite comprising; corner shower cubicle, corner bath, wash basin with vanity unit, gas wall heater and single glazed window to the side.
Separate WC x . Double glazed window to the rear, low flush wc and part tiled walls.
Gardens & Driveway x . Low wall enclosed gardens to the front with driveway providing off street parking. To the rear are private fence enclosed gardens with patio and shrub borders, shed and outside tap.
Property Location
Similar Properties
Semi-detached house For Sale Preston Semi-detached house For Sale PR2 Preston new homes for sale PR2 new homes for sale Flats for sale Preston Flats To Rent Preston Flats for sale PR2 Flats to Rent PR2 Preston estate agents PR2 estate agents



.png)











