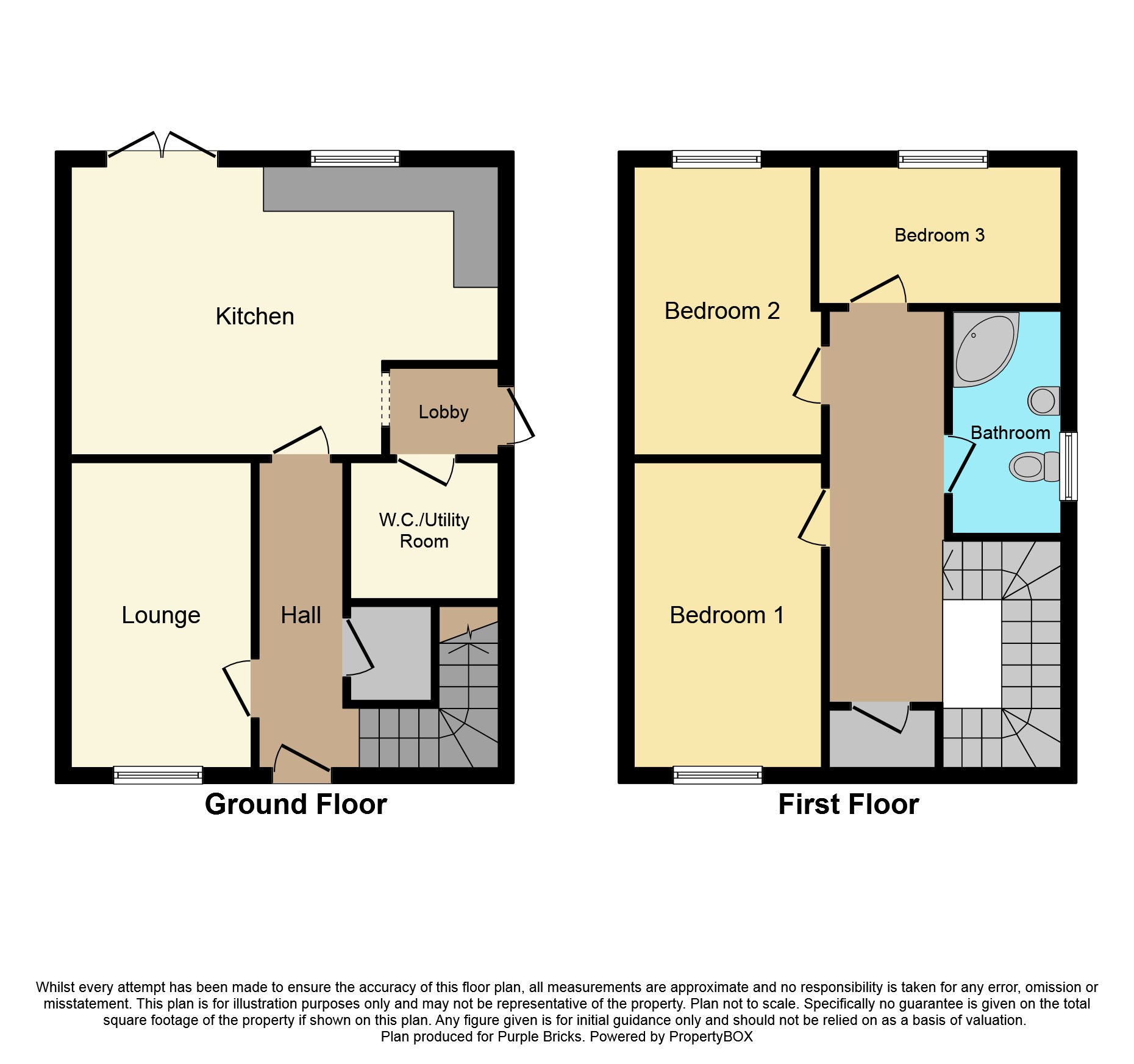3 Bedrooms Semi-detached house for sale in Hastings Street, Derby DE74 | £ 180,000
Overview
| Price: | £ 180,000 |
|---|---|
| Contract type: | For Sale |
| Type: | Semi-detached house |
| County: | Derbyshire |
| Town: | Derby |
| Postcode: | DE74 |
| Address: | Hastings Street, Derby DE74 |
| Bathrooms: | 1 |
| Bedrooms: | 3 |
Property Description
*****well presented, three good sized rooms, utility and WC, garage and shared driveway, front and rear gardens, great road links,
viewings advised*****
A well presented three bedroom semi-detached house located in the popular location of Castle Donington.
The property comprises of; an entrance hall, lounge, kitchen diner and utility room with W/C on the ground floor.
To the first floor are two double bedrooms and one single bedroom as well as the family bathroom. Outside, the property has a front and rear garden, garage and shared driveway.
Castle Donington itself enjoys a high standard of amenities including the Co-op superstore, Post office, doctor's surgery and public houses whilst being well placed for the commuter with East Midlands airport, Parkway railway station and major link roads.
Entrance Hallway
Having a front half opaque glazed and leaded UPVC double glazed entrance door, stairs to the first floor, useful understairs storage cupboard, central heating radiator and laminate flooring. Door leading to:
Lounge
Lounge 13' 4" max into chimney breast recess x 10' 9" ( 4.06m max into chimney breast recess x 3.28m )
Having UPVC double glazed and leaded window with fitted blinds to the front elevation, feature fireplace inset with an electric fire incorporating an oak surround and a marble effect hearth and backplate, central heating radiator and three wall light points.
Kitchen/Diner
Open Plan Dining Kitchen
Kitchen Area 8' 7" x 8' 1" ( 2.62m x 2.46m )
Fitted with a range of matching wall and base units with laminated work surfaces over, single drainer enamel sink unit with a swan neck chrome period style mixer tap over, ceramic tiled splashbacks, integrated electric fan assisted oven and four burner gas hob with extractor fan over, space for fridge/freezer, plumbing and space for slim-line dishwasher, ceramic tiled flooring and UPVC double glazed window with fitted blind to the rear elevation.
Dining Area 10' 4" x 11' 4" ( 3.15m x 3.45m )
Having central heating radiator and double glazed sliding patio doors with fitted blinds leading to the rear garden.
Lobby
Access to the Utility and WC
Utility Room
Utility/cloaks 5' 9" x 5' 4" ( 1.75m x 1.63m )
Fitted with a two piece white suite comprising pedestal wash hand basin and low level WC. Ceramic tiled splashbacks, ceramic tiled flooring, laminated work surfaces, space and plumbing for washing machine, houses the wall mounted Baxi boiler and UPVC double glazed opaque window to the side elevation.
Landing
First Floor Landing
Having a full height UPVC double glazed opaque window to the half landing, central heating radiator, loft access and a built-in storage cupboard.
Bedroom One
Bedroom 1 13' 4" max x 10' 9" ( 4.06m max x 3.28m )
Having UPVC double glazed and leaded window to the front
Bedroom Two
Bedroom 2 10' 9" x 10' 4" min plus door recess ( 3.28m x 3.15m min plus door recess )
Having UPVC double glazed window to the rear elevation with fitted blinds and central heating radiator.
Bedroom Three
Bedroom 3 7' 9" x 8' 8" ( 2.36m x 2.64m )
Having UPVC double glazed window to the rear elevation with fitted blinds and central heating radiator.
Bathroom
Bathroom
Fitted with a four piece white suite comprising a corner glazed shower cubicle with a mains chrome shower over, panelled bath with a chrome bath/shower mixer tap, pedestal wash hand basin with chrome mixer tap over and low level WC. Ceramic tiled splashbacks, vinyl floor covering, chrome heated towel rail, extractor fan and UPVC double glazed opaque window to the side elevation.
Garage
Detached garage with an up and over door.
Driveway
A shared driveway provides off road tandem parking for two vehicles and access to the garage Having up and over door.
Gardens
The property is set well back from the road with a low maintenance gravelled garden to the front and a concrete path leading down the side.
There is a covered canopy to the front door area with security lighting.
To the rear is a low maintenance paved garden with a feature brick dwarf wall, brick-built bbq, security lighting, outside power point and outside tap.
Property Location
Similar Properties
Semi-detached house For Sale Derby Semi-detached house For Sale DE74 Derby new homes for sale DE74 new homes for sale Flats for sale Derby Flats To Rent Derby Flats for sale DE74 Flats to Rent DE74 Derby estate agents DE74 estate agents



.png)











