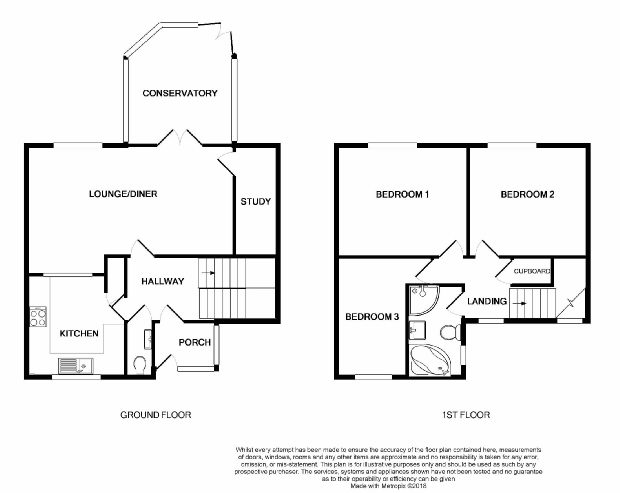3 Bedrooms Semi-detached house for sale in Haston Drive, Somercotes, Alfreton DE55 | £ 99,950
Overview
| Price: | £ 99,950 |
|---|---|
| Contract type: | For Sale |
| Type: | Semi-detached house |
| County: | Derbyshire |
| Town: | Alfreton |
| Postcode: | DE55 |
| Address: | Haston Drive, Somercotes, Alfreton DE55 |
| Bathrooms: | 0 |
| Bedrooms: | 3 |
Property Description
End town house
three bedrooms
Conservatory and cloakroom/W.C.
Good size gardens to the rear
beautifully presented
energy rating C
Description:
Green & May are delighted to offer to the market this end town house being presented to excellent order and must be viewed internally without delay. The accommodation very briefly comprises: Porch, entrance hall, 19ft 10 x 10ft 7, conservatory, study, cloakroom/W.C., and fitted kitchen with a comprehensive range of wall and base units and integrated appliances to include, fridge, freezer, dishwasher, oven, hob and extractor chimney. To the first floor there are three bedrooms and a family bathroom with four piece suite comprising: Shaped bath, separate shower cubicle, wash hand basin and low level W.C. To the outside there is a delightful well laid out garden to the rear and a tarmac area to the front. The property has the benefit of a gas central heating system and double glazing where specified. Early inspection is very strongly recommended to avoid disappointment.
Porch:
With entrance door to the front elevation.
Hall:
With door to the porch, central heating radiator and stairs rising to the first floor accommodation.
Cloakroom / W.C.:
With guest suite comprising: Wash hand basin, low level W.C., tiled floor and laminated flooring.
Lounge / Dining Room:
6.05m (19ft 10in) x 3.23m (10ft 7in) plus recess
This is a pleasant room with double glazed window to the front elevation, coving to the ceiling, two central heating radiators, window to the kitchen and T.V. Aerial connection point.
Conservatory:
3.56m (11ft 8in) maximum glass to glass x 3.12m (10ft 3in) maximum glass to glass
With tiled floor, two central heating radiators and double glazed French doors opening onto the rear garden.
Fitted Kitchen:
2.95m (9ft 8in) x 2.87m (9ft 5in)
With a comprehensive range of cream high gloss wall and base units with chrome handles, incorporating drawers, contrasting square edged work surfaces with up stands and complementary tiling. There are built in appliances to include a fridge, freezer, dishwasher, built in oven, electric hob and extractor canopy over. There is an inset single drainer stainless steel sink unit with mixer tap, central heating radiator and double glazed window to the rear elevation.
Study:
2.29m (7ft 6in) x 1.27m (4ft 2in)
With connecting door to the lobby.
Landing:
With two double glazed windows to the front elevation, built in cupboard and access to the loft space.
Bedroom 1:
3.48m (11ft 5in) x 3.23m (10ft 7in)
With double glazed window to the rear elevation and central heating radiator.
Bedroom 2:
3.84m (12ft 7in) x 3.25m (10ft 8in)
With central heating radiator and double glazed window to the rear elevation.
Bedroom 3:
3.51m (11ft 6in) x 2.06m (6ft 9in)
With double glazed window to the front elevation and central heating radiator.
Bathroom:
This is a stylish bathroom with four piece suite comprising: Shaped corner bath, separate tiled shower cubicle with body jets, vanity wash basin with cupboards and drawers below, low level W.C., heated towel rail, complementary tiling and double glazed window.
Outside:
To the rear there is a well laid out garden with decking areas, lawn, ornamental slate areas, paved patio and pergola. To the front there is a forecourt.
Viewing Arrangements:
Note to purchasers: The property may be viewed by contacting Green & May 7 days a week. We have not tested any fittings, systems, services or appliances at this property and cannot verify them to be in working order or to be within the seller's ownership. We have not verified the construction, the condition or the tenure of the property. Intending purchasers are advised to make the appropriate enquires prior to purchase. If you require any further information prior to viewing please contact our office, particularly if travelling some distance. Please note that the measurements have been taken using a laser tape measure. Would potential purchasers note that the property is an unusual shape and the measurements are approximate.
Directional Notes:
The property may be approached by leaving Alfreton town centre via High Street. At the mini roundabout take the second exit in Nottingham Road Continue into Somercotes, turning left into Birchwood Road. Take the first turning on the right into Douglas Road, turning left into Riber Avenue. Haston Close issues off on the right hand side. Upon reaching Haston Drive the property may be easily identified by the 'For Sale' board.
Property Location
Similar Properties
Semi-detached house For Sale Alfreton Semi-detached house For Sale DE55 Alfreton new homes for sale DE55 new homes for sale Flats for sale Alfreton Flats To Rent Alfreton Flats for sale DE55 Flats to Rent DE55 Alfreton estate agents DE55 estate agents



.png)






