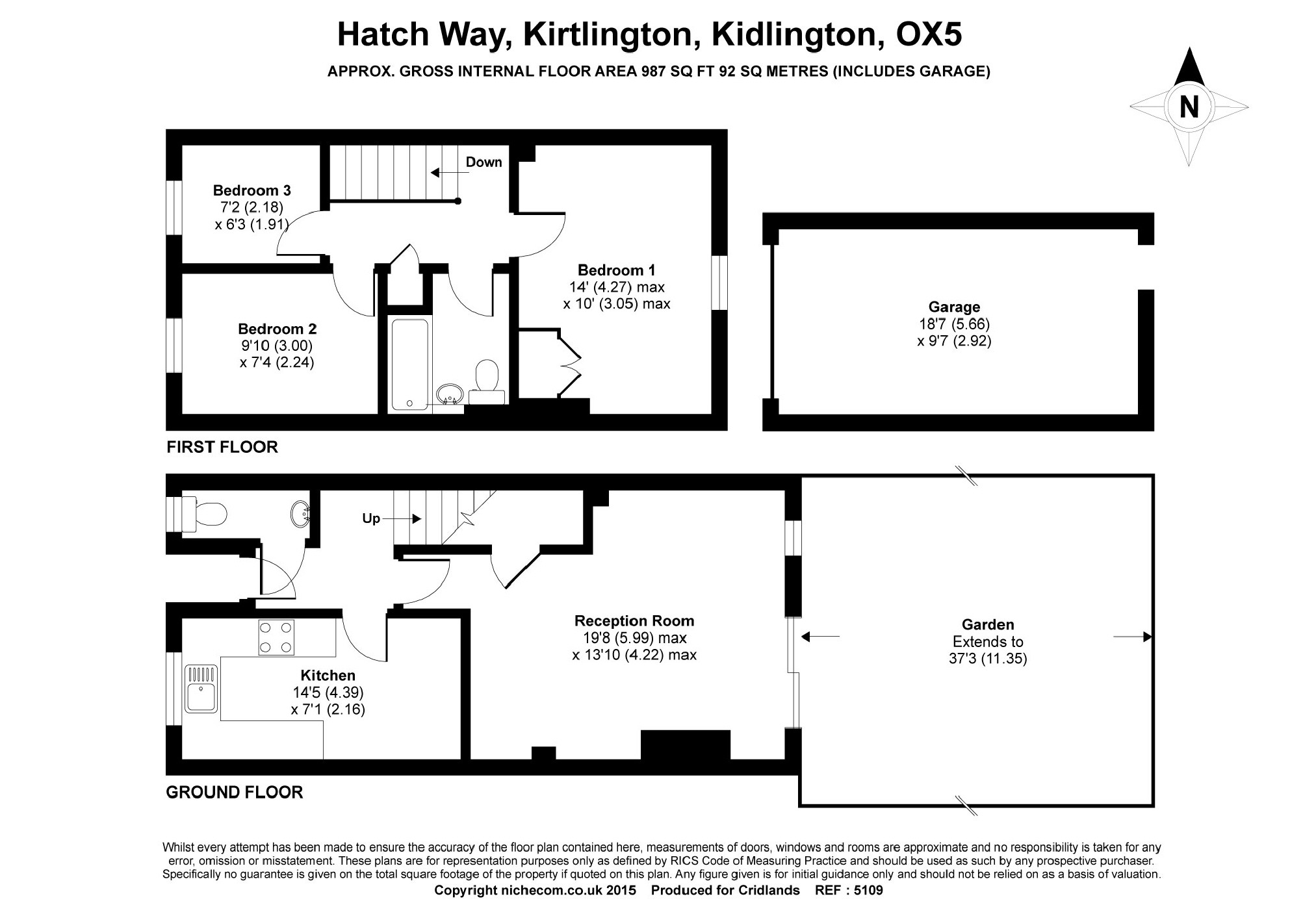3 Bedrooms Semi-detached house for sale in Hatch Way, Kirtlington, Kidlington OX5 | £ 350,000
Overview
| Price: | £ 350,000 |
|---|---|
| Contract type: | For Sale |
| Type: | Semi-detached house |
| County: | Oxfordshire |
| Town: | Kidlington |
| Postcode: | OX5 |
| Address: | Hatch Way, Kirtlington, Kidlington OX5 |
| Bathrooms: | 1 |
| Bedrooms: | 3 |
Property Description
Spacious three bedroom modern house with huge loft offering potential to extend (subject to consents), plus parking and a garage, at the bottom of a quiet cul-de-sac. Recent improvements include new glazing this year, plus a new bathroom and boiler. No chain.
Probably the best value for money in this premium village, with great potential to expand
Kirtlington is one of the most popular places to live in the county. A vibrant village with a good community, locally there is a village school, a shop with Post Office, one pub/restaurant, a further Johanssens & aa rated hotel/restaurant, and a fine church dating to Norman times. Within a short walk Kirtlington Polo ground and Kirtlington Golf Club are further attractions, quite aside from the many canal side and woodlands walks nearby. Travel to Oxford, London and Birmingham couldn't be simpler by either road or rail (c.40 mins to London Marylebone, and 6 miles to Junction 9 M40), and there are frequent bus services. For further information about the village please visit .
55 Hatch Way is a light and airy house set at the end of a quiet cul-de-sac, opposite a small paved courtyard and its own parking. Within just a few minutes' walk there is access to delightful walks and open farmland, and a pathway leads back out to the main road and the school. Currently the house offers generous living space including a c.20 ft living room and a kitchen with breakfast space. However there is scope to create significant extra space in the loft (pictured). The house offers one of the most affordable solutions to family housing in this exceptionally popular village.
The entrance is via a covered porch, opening into a hallway to the side of which is a cloak room. The kitchen is light as it has an almost full-width window to the front, and there are fitted units to three sides plus a vinyl floor. To the rear of the hall a door opens into a sizeable living/ dining room. This is surprisingly wide and spacious, and shaped such that there is a natural split between living and dining space. To the front is ample space for a family table, to the rear an open fireplace in a stone surround faces the living space behind which double doors with side glazed panels open onto the garden and terrace. In addition there is an ample under stairs cupboard providing handy storage.
Upstairs the main bedroom is also a good size. Storage is catered for with an integrated double wardrobe and consequently the room offers plenty of space for furniture in addition to the bed. Bedroom two and three face over the quiet front lawn, and both are well proportioned although bedroom three is a single room. On the broad landing there is an airing cupboard, and overhead a double-sized hatch leads into a large attic space which may offer extension potential subject to consents. Serving the three bedrooms is a lovely modern bathroom which includes a "soaker" head and thermostatic shower over the bath, which in turn is surrounded by stylish tiling and enclosed by a glass screen.
Outside to the front the garden is pretty and mostly lawned with a few shrubs and trees plus a path to the door which also leads to a side gate which accesses the rear garden. At the rear the garden is a good size and pleasantly landscaped, enclosed with fences and at the bottom a door leads into the garage, vehicular access to which is from the rear.
Directions
Wonderful village location
Local school, shop, pubs
7 miles Oxford
M40 5 miles, rail 6 miles
Fibre broadband in place
You may download, store and use the material for your own personal use and research. You may not republish, retransmit, redistribute or otherwise make the material available to any party or make the same available on any website, online service or bulletin board of your own or of any other party or make the same available in hard copy or in any other media without the website owner's express prior written consent. The website owner's copyright must remain on all reproductions of material taken from this website.
Property Location
Similar Properties
Semi-detached house For Sale Kidlington Semi-detached house For Sale OX5 Kidlington new homes for sale OX5 new homes for sale Flats for sale Kidlington Flats To Rent Kidlington Flats for sale OX5 Flats to Rent OX5 Kidlington estate agents OX5 estate agents



.jpeg)











