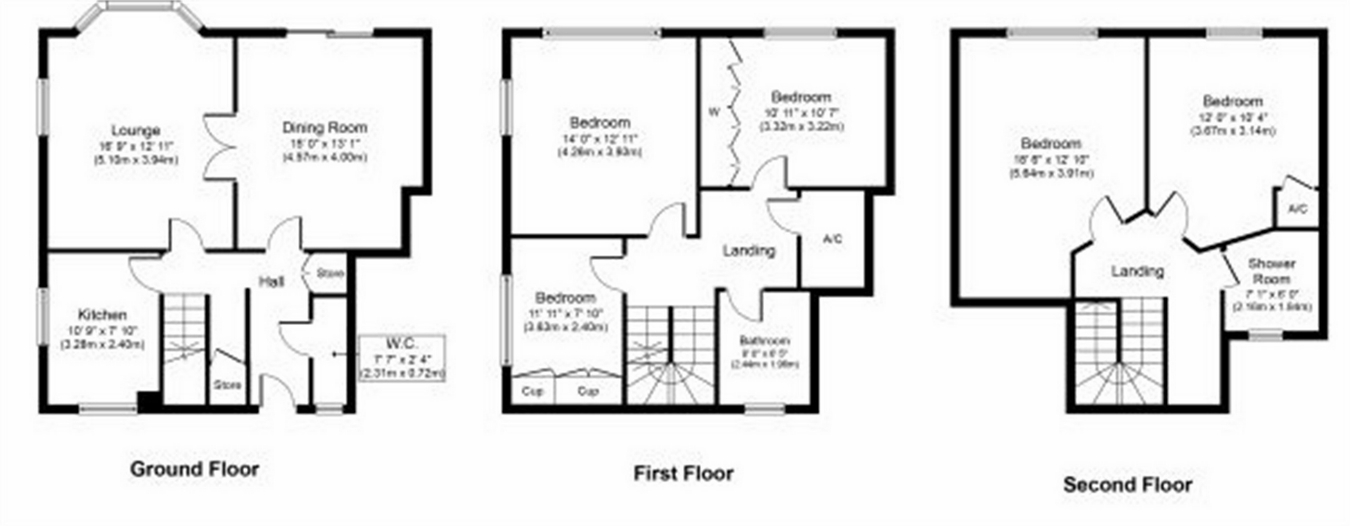5 Bedrooms Semi-detached house for sale in Hatfield Heath Road, Sawbridgeworth, Hertfordshire CM21 | £ 625,000
Overview
| Price: | £ 625,000 |
|---|---|
| Contract type: | For Sale |
| Type: | Semi-detached house |
| County: | Hertfordshire |
| Town: | Sawbridgeworth |
| Postcode: | CM21 |
| Address: | Hatfield Heath Road, Sawbridgeworth, Hertfordshire CM21 |
| Bathrooms: | 0 |
| Bedrooms: | 5 |
Property Description
Folio: 14054 With some of the best views in Great Hyde Hall which is set within well maintained grounds of 45 acres. The property is just a short walk from Sawbridgeworth’s mainline train station which serves London Liverpool Street and Cambridge, which makes it fantastic for commuting. Great Hyde Hall is approached by an electronically operated gated entrance and benefits from two communal tennis courts, croquet lawn, water garden, cricket pitch and apple orchard. Great Hyde Hall offers a unique living experience and is close to Sawbridgeworth with its shops for all your day-to-day needs, schools, restaurants and public houses. Great Hyde Hall is also not far from the popular market town of Bishop’s Stortford where there is easy access to the M11 and M25 access points beyond.
The property benefits from 4-5 bedrooms over three storeys with a large living room with dual aspect windows overlooking the stunning grounds and farmland beyond, large dining room, high quality kitchen, first floor bathroom and separate shower room to the top floor. Only by internal will this property be fully appreciated.
Entrance
Double glazed door leading through into:
'L' Shaped Entrance Hall
With wooden flooring, double radiator, turned carpeted staircase rising to the first floor landing, large useful understairs storage cupboard, cloaks storage cupboard.
Downstairs Cloakroom
Comprising a flush w.C., vanity wash hand basin with monobloc mixer tap, double glazed window to front, vinyl flooring.
Large Living Room
14' 10" x 13' 2" (4.52m x 4.01m) a beautiful bright room with a south west aspect with far reaching views from the two windows, one being a large feature bay window to the rear, built-in storage, side double glazed window overlooking the croquet lawn and tennis court, double radiator, fitted carpet, double opening doors through to:
Dining Room
15' 10" x 13' (4.83m x 3.96m) with UPVC double glazed French door leading to rear patio providing fine views over communal grounds and views beyond, built-in oak storage cabinets with radiator cover, fitted carpet.
Kitchen
10' 10" x 7' 10" (3.30m x 2.39m) with good quality base and full height eye level units with solid granite work surfaces, windows to two aspects, the side one giving fine views over the croquet lawn and tennis court, built-in dishwasher, ceramic hob.
Half Landing
With a UPVC double glazed window to front aspect providing fine views on to the communal grounds and over towards the main hall.
Large First Floor Landing
With fitted carpet, double radiator, large useful airing cupboard.
Bedroom 1
14' x 13' 4" (4.27m x 4.06m) with UPVC windows to two aspects providing magnificent views over communal grounds and farmland beyond, recessed low voltage lighting, fitted carpet, built-in wardrobes, shelving and desk, fitted carpet.
Bedroom 2
10' 10" x 10' 6" (3.30m x 3.20m) with a large UPVC double glazed window to rear providing similar views to the other rooms, range of built-in wardrobes, double radiator, fitted carpet.
Bedroom 3 (currently used as a first floor utility room)
8' 10" x 7' 10" (2.69m x 2.39m) with a large UPVC double glazed window giving fine views over communal grounds, range of built-in eye level units, wardrobe with bed recess, built-in utility cupboard, plumbing for both washer and dryer, space for large freezer.
First Floor Family Bathroom
Fully mosaic tiled with a mosaic tile enclosed bath with glazed screen, mixer tap and shower attachment, flush w.C., pedestal wash hand basin with monobloc mixer tap, opaque double glazed window to front aspect, heated towel rail, ceramic tiled flooring.
Second Floor Landing
With a Velux window to rear, fitted carpet.
Bedroom 4
18' 6" x 12' 10" (5.64m x 3.91m) with a ¾ height double glazed window giving the most magnificent views, double radiator, recessed lighting, wooden laminate flooring.
Bedroom 5
12' x 11' (3.66m x 3.35m) with a ¾ height window to rear providing magnificent views, double radiator, recessed lighting, cupboard housing Worcester combi boiler and water softener.
Shower Room
With a Velux window to front, eaves storage cupboard, flush w.C., pedestal wash hand basin with monobloc mixer tap, corner shower cubicle with a wall mounted shower, chrome heated towel rail, fully tiled walls, vinyl flooring.
Outside
The property enjoys a large full width paved patio which enjoys a sunny, south westerly aspect which is ideal for outside entertaining. There are box hedges to two sides and directly open on to the beautiful communal grounds. To the front and side of the property there is a tarmac driveway which is shared with number 1 The Heads House and provides plenty of parking. 3 The Heads House is also conveniently situated closest to the tennis courts and croquet lawn. To the side of 1 The Heads House is also a shared lean-to and shed. The communal grounds also benefit from a children’s play area, large ornament pond, allotment and orchard plus stables and grazing on a first come, first served basis.
Local Authority
East Herts District Council
Band ‘G’
Lease
999 years from 1978
Service Charge
£954 per quarter which includes the grounds maintenance and external decoration.
Property Location
Similar Properties
Semi-detached house For Sale Sawbridgeworth Semi-detached house For Sale CM21 Sawbridgeworth new homes for sale CM21 new homes for sale Flats for sale Sawbridgeworth Flats To Rent Sawbridgeworth Flats for sale CM21 Flats to Rent CM21 Sawbridgeworth estate agents CM21 estate agents



.png)










