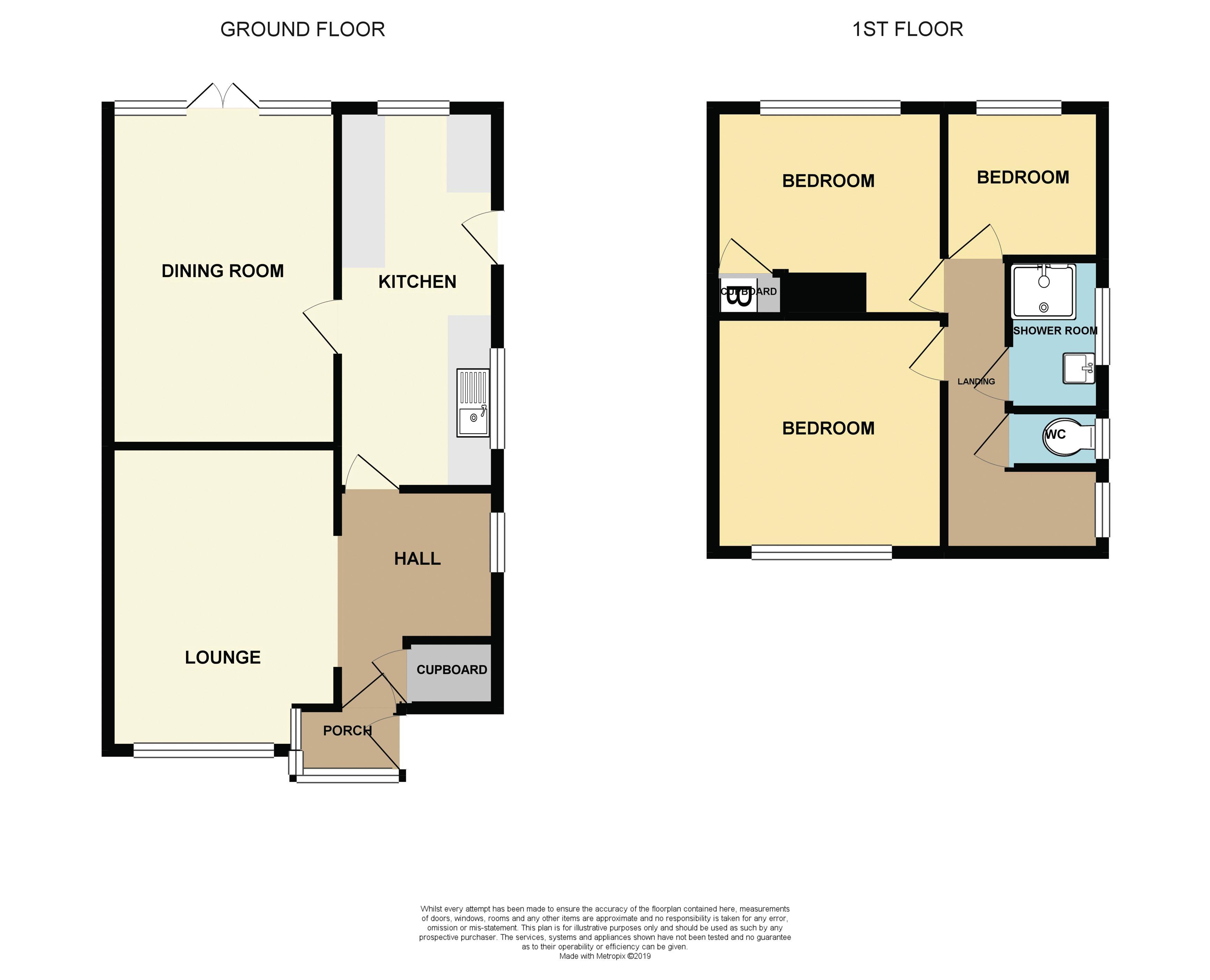3 Bedrooms Semi-detached house for sale in Hathaway, Maghull, Liverpool L31 | £ 155,000
Overview
| Price: | £ 155,000 |
|---|---|
| Contract type: | For Sale |
| Type: | Semi-detached house |
| County: | Merseyside |
| Town: | Liverpool |
| Postcode: | L31 |
| Address: | Hathaway, Maghull, Liverpool L31 |
| Bathrooms: | 1 |
| Bedrooms: | 3 |
Property Description
***extended***no chain*** Loc8 Estate Agents are pleased to market this three bedroom extended semi detached house in this sought after cul de sac in Maghull. In the catchment for popular schools and convenient for bus routes and amenities. The accommodation comprises: Porch, hallway, lounge, extended kitchen and extended dining room to ground floor. To the first floor there are three bedrooms and a bathroom. Outside there are enclosed lawn gardens front and rear plus a driveway. GCH and dg. For sale with no onward chain.
The vendor advises that the property is freehold and council tax band C.
Call Agents to view!
Porch
Double glazed window to side elevation with window surround and laminate flooring.
Hall
Door to front elevation, stairs to first floor, under stair storage cupboard, laminate flooring and radiator.
Lounge
12' 5" (3.78m) x 10' 5" (3.18m)
Double glazed window to front elevation, wall mounted fire, laminate flooring and radiator.
Kitchen
17' 10" (5.44m) x 7' 2" (2.18m)
Double glazed window to rear elevation, double glazed window and door to side elevation, fitted with a range of wall and base units, gas cooker, breakfast bar, single sink drainage unit, space for fridge and freezer, plumbing for washing machine, laminate flooring and radiator.
Dining Room
15' 5" (4.7m) x 9' 11" (3.02m)
Double glazed French doors to rear elevation with window surround, wall mounted gas fire and radiator.
First Floor
Stairs/Landing
Double glazed window to side elevation and loft access.
Bedroom 1
11' 2" (3.4m) x 10' 8" (3.25m)
Double glazed window to front elevation, fitted mirrored wardrobes and radiator.
Bedroom 2
10' 8" (3.25m) x 9' 8" (2.95m)
Double glazed window to rear elevation, storage cupboard housing Worcester combi boiler, radiator.
Bedroom 3
7' 3" (2.21m) x 7' 1" (2.16m)
Double glazed door to rear elevation and radiator.
Bathroom
6' 0" (1.83m) x 5' 9" (1.75m)
Double glazed window to side elevation, shower cubicle, wash hand basin, vanity unit and tiled walls.
WC
Double glazed window to side elevation, low level WC and tiled walls and floor.
Outside Front
Driveway providing off road parking with lawn area.
Outside Rear
Patio area leading to lawn area.
Garage
Detached garage with up and over door.
Property Location
Similar Properties
Semi-detached house For Sale Liverpool Semi-detached house For Sale L31 Liverpool new homes for sale L31 new homes for sale Flats for sale Liverpool Flats To Rent Liverpool Flats for sale L31 Flats to Rent L31 Liverpool estate agents L31 estate agents



.gif)











