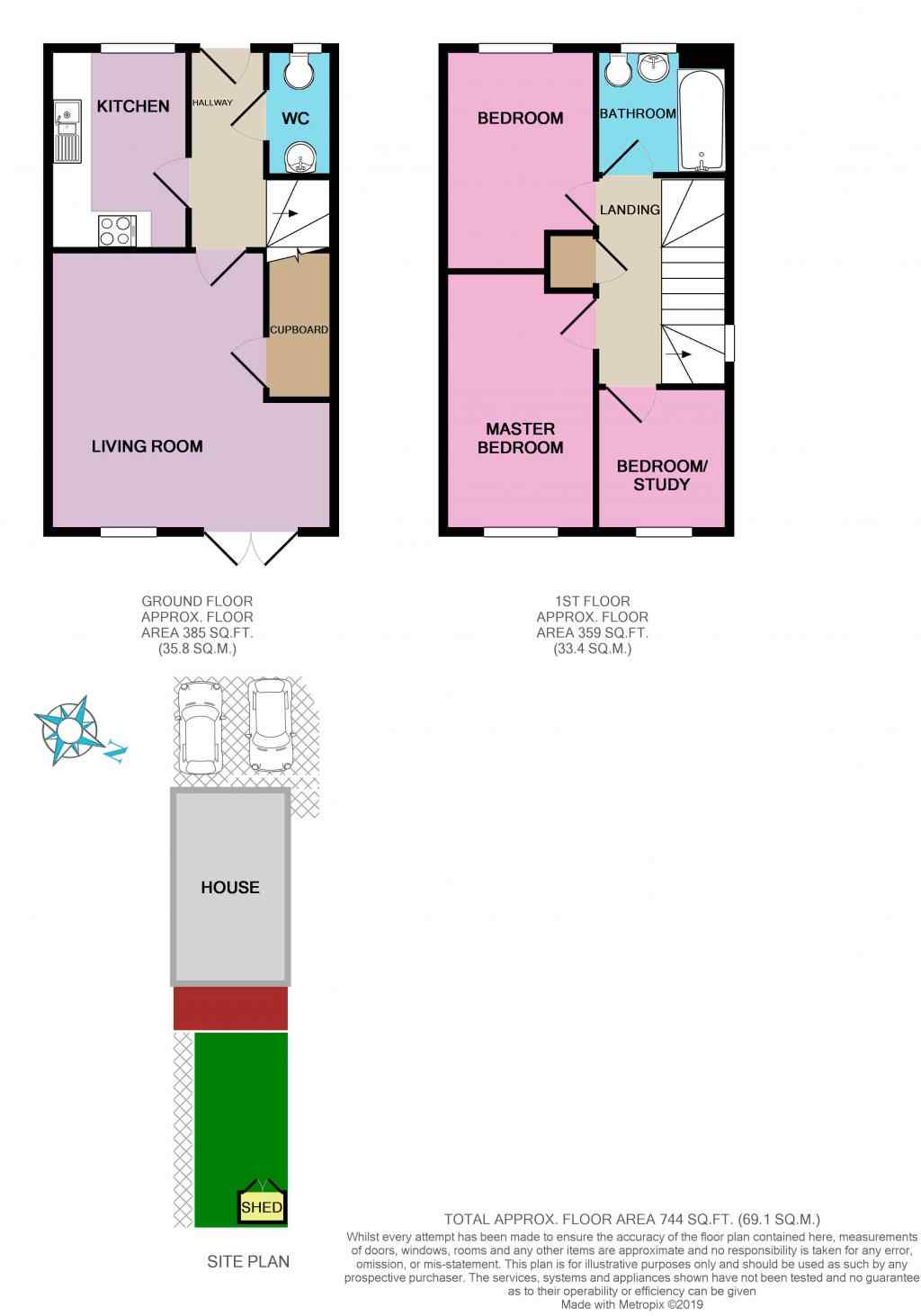3 Bedrooms Semi-detached house for sale in Hathersage Close, Grantham NG31 | £ 150,000
Overview
| Price: | £ 150,000 |
|---|---|
| Contract type: | For Sale |
| Type: | Semi-detached house |
| County: | Lincolnshire |
| Town: | Grantham |
| Postcode: | NG31 |
| Address: | Hathersage Close, Grantham NG31 |
| Bathrooms: | 1 |
| Bedrooms: | 3 |
Property Description
Tucked away in a quiet cul de sac in this popular estate is a modern 3 bedroom home, perfect for the 1st time buyer. With off road parking, enclosed garden, close to public transport, the A1, local schools and shops, this is the ideal first step on the housing ladder. Book a viewing now!
This property includes:
- Hall
3.2m x 1.11m (3.5 sqm) - 10' 5" x 3' 7" (38 sqft)
Enter this home through a newly painted front door into a smart and practical hall with gloss grey tiled floor and soft toned grey walls. There is access to the kitchen, living room and downstairs cloakroom. Turnkey stairs rise to the first floor. - Kitchen
3.15m x 2.19m (6.8 sqm) - 10' 4" x 7' 2" (74 sqft)
A bright kitchen with a range of off white wall and base units, dark worktops, integral oven, 4 ring gas hob, 1 1/2 steel sink and space for a fridge freezer, washing machine and dishwasher. Bold, cobalt blue and grey walls, a stunning red brick tiled splashblack and dark grey floor tiles make this modern kitchen contemporary and stylish but equally practical. A window overlooks the front, letting in the sunshine. - Lounge Diner
4.45m x 4.38m (19.5 sqm) - 14' 7" x 14' 4" (210 sqft)
A welcoming, generous sized room with plenty of space for large sofas and chairs to relax and a great alcove to house a decent table and chairs for family dining. French doors open onto the garden, perfect in the warmer weather. There is also a window overlooking the garden. Practical, dark wood laminate covers the floor, ideal for the bustle of family and pets. - Downstairs Cloakroom
1.98m x 1m (1.9 sqm) - 6' 5" x 3' 3" (21 sqft)
A very handy downstairs loo with the same practical gloss tiles as the hall and kitchen, comprising a 2 piece white suite with low level WC and pedestal sink. A modesty window lets in light from the front of the house. - Landing
3.29m x 1m (3.2 sqm) - 10' 9" x 3' 3" (35 sqft)
Climb the turnkey stairs to a spacious landing with access to 3 bedrooms and the bathroom. Neutral carpet flows up the stairs, covering the landing and 2 bedrooms for continuity. A window keeps the space light. There is access to the airing cupboard and loft too. - Master Bedroom
4.07m x 2.38m (9.6 sqm) - 13' 4" x 7' 9" (104 sqft)
A quiet, tranquil master bedroom, located at the back of the house, overlooking the garden. There is a recessed wall which is perfect for a free-standing or fitted wardrobe. - Bedroom
3.48m x 2.47m (8.5 sqm) - 11' 5" x 8' 1" (92 sqft)
A lovely room overlooking the front of the house. Beautifully decorated with plush new carpet, this room is perfect for children, with plenty of space for furniture and toys! - Bedroom
2.27m x 2m (4.5 sqm) - 7' 5" x 6' 6" (48 sqft)
Ideal as a study or children's bedroom, this quiet, neutrally decorated room overlooks the back garden. - Bathroom
1.9m x 1.9m (3.6 sqm) - 6' 2" x 6' 2" (38 sqft)
A smart bathroom comprising a 3 piece white suite with panelled bath with mains pressured shower over, low level WC and pedestal sink. Tile effect dark grey vinyl covers the floor, light grey tiles protect the bath and sink walls, with a convenient tiled shelf at the end of the bath to store your toiletries. A modesty window lets in light from the front of the house. - Front Garden
To the front of the house there is parking for 2 vehicles, taking full advantage of being a corner plot with a welcoming path leading to the front door. Gravel under the kitchen window gives the ideal place for pots, a splash of colour all year round. - Rear Garden
9.66m x 5m (48.3 sqm) - 31' 8" x 16' 4" (519 sqft)
Step out of the French doors onto ample decking, perfect for summer dining and BBQs, a lush lawn, fenced and secure, safe for children and pets, keeping them in full view from the house. There is also access via a gate at the bottom of the garden with a path up to the decking. A large shed provides storage for all the gardening paraphernalia and an outside tap. A fab garden.
Please note, all dimensions are approximate / maximums and should not be relied upon for the purposes of floor coverings.
Additional Information:
Mains electricity, gas, water and drainage. This home is fully double glazed.
Grantham is a historic market town, located approximately 20 miles south of Lincoln and 20 miles north of Stamford. It is best known as the hometown of Margaret Thatcher and educating Sir Isaac Newton at the King's Grammar school. Grantham is at the crossroads of the A1 and the A52, providing great road access to all parts of the country with London King's Cross a mere 70 minutes away by train. Local points of interest include Belton House, St Wulfram's Church, and Woolsthorpe Manor, birthplace of Newton, just down the road at Woolsthorpe-by-Colsterworth.
Marketed by EweMove Sales & Lettings (Grantham South & Sleaford) - Property Reference 24233
Property Location
Similar Properties
Semi-detached house For Sale Grantham Semi-detached house For Sale NG31 Grantham new homes for sale NG31 new homes for sale Flats for sale Grantham Flats To Rent Grantham Flats for sale NG31 Flats to Rent NG31 Grantham estate agents NG31 estate agents



.png)







