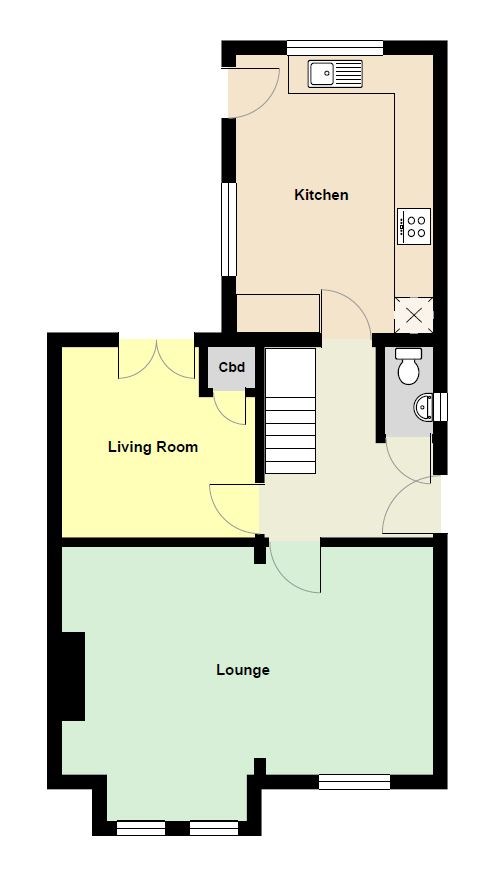3 Bedrooms Semi-detached house for sale in Havard Road, Llanelli SA14 | £ 159,995
Overview
| Price: | £ 159,995 |
|---|---|
| Contract type: | For Sale |
| Type: | Semi-detached house |
| County: | Carmarthenshire |
| Town: | Llanelli |
| Postcode: | SA14 |
| Address: | Havard Road, Llanelli SA14 |
| Bathrooms: | 0 |
| Bedrooms: | 3 |
Property Description
Davies Craddock are pleased to present for sale this immaculately presented Semi-Detached family home set in the convenient village location of Dafen, Llanelli. The ground floor provides ample space for family living with Hallway, Lounge, Sitting Room, Cloakroom/WC, and Kitchen.
To the first floor are Three Bedrooms and a Family Bathroom. To the rear is a Beautiful Landscaped Garden with a Paved Patio Area, Decking and Pathway Leading To Garage and Storage Shed with Mains Electricity.
Viewing is highly recommended to fully appreciate what this family home has to offer.
Ground floor
entrance hallway
Wooden effect laminate flooring, radiator, under stair storage, stairs to first floor, door to:
Cloakroom
Tiled flooring, uPVC window to side, low level WC, hand wash basin, radiator.
Kitchen
10' 04" x 14' 06" (3.15m x 4.42m) Approx.
Tiled flooring, two uPVC windows to rear, range of wall and base units, integrated electric oven with gas hob, over head extractor fan, wall mounted combi boiler, space for washing machine, composite sink/ drainer with mixer tap, tiled splash back, space for fridge freezer under extended unit, radiator.
Sitting room
10' 02" x 9' 11" (3.10m x 3.02m) Approx.
Carpet flooring, radiator, uPVC French doors to patio area, storage cupboard.
Lounge
19' 06" x 11' 11" (5.94m x 3.63m) Approx.
Wooden effect laminate flooring, integrated gas fireplace (not tested) with wooden feature surround, two uPVC windows the the fore, uPVC window to the side, two radiators.
First floor
landing
Carpet flooring, uPVC window to the rear.
Bedroom one
8' 05" x 13' 01" (2.57m x 3.99m) Approx.
Carpet flooring, uPVC window to fore, fitted wardrobes with sliding doors, radiator.
Bedroom two
8' 10" x 12' 00" (2.69m x 3.66m) Approx.
Carpet flooring, uPVC window to fore, radiator.
Bedroom three
7' 01" x 8' 09" (2.16m x 2.67m) Approx.
UPVC window to rear, loft hatch, radiator, carpet flooring.
Bathroom
11' 02" x 5' 10" (3.40m x 1.78m) Approx.
White three piece bathroom suite with separate shower cubicle, tiled flooring and walls, Perspex shower surround, uPVC window to rear with obscured glass, radiator.
Externally
front garden
Enclosed paved frontage with low maintenance gravelled feature, side gate access to rear.
Rear garden
Patio area leading to decking, laid to lawn, garage with electric roller door (not inspected), entrance/exit to side of property, storage shed (not inspected).
Property Location
Similar Properties
Semi-detached house For Sale Llanelli Semi-detached house For Sale SA14 Llanelli new homes for sale SA14 new homes for sale Flats for sale Llanelli Flats To Rent Llanelli Flats for sale SA14 Flats to Rent SA14 Llanelli estate agents SA14 estate agents



.png)











