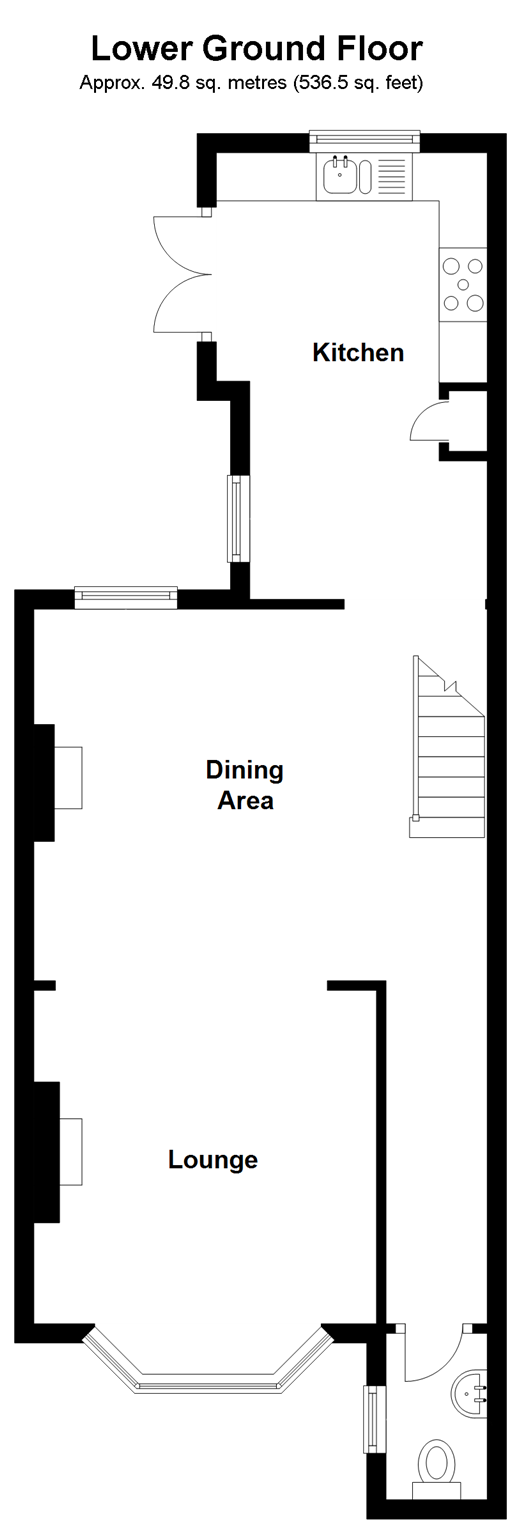5 Bedrooms Semi-detached house for sale in Havelock Road, Brighton, East Sussex BN1 | £ 830,000
Overview
| Price: | £ 830,000 |
|---|---|
| Contract type: | For Sale |
| Type: | Semi-detached house |
| County: | East Sussex |
| Town: | Brighton |
| Postcode: | BN1 |
| Address: | Havelock Road, Brighton, East Sussex BN1 |
| Bathrooms: | 1 |
| Bedrooms: | 5 |
Property Description
A Victorian home which blends beautifully between period features and modern design. Spread over four floors this delightful family house boasts plenty of living space. The open plan lounge/dining area flows seamlessly towards to the kitchen which opens up onto the sunny rear garden making this level the perfect space for the family to relax together. Two further rooms are on the ground floor, both of which are well proportioned and could comfortably be used as bedrooms for those with larger families. A useful utility area can also be found on this level. The master bedroom to the front of the house is a great size and lovely and light thanks to the large bay window. Another good size double bedroom is also found on this floor. Up on the top floor there is a further stunning bedroom, the dormer extension means there is plenty of space in this room which has a great outlook across Fiveways. There is also a separate shower room which has been finished to a high standard, similar to the family bathroom. With its brilliant parks, fantastic schools, local shops and cafés and with easy access both into and out of Brighton city centre this beautiful family house could hardly be placed in a better location.
Room sizes:
- Ground floor
- Entrance Hall
- Bedroom 4/Sitting Room 12'0 into bay x 11'11 (3.66m x 3.63m)
- Bedroom 5/Study 11'11 x 10'0 (3.63m x 3.05m)
- Utility Room
- Lower-ground floor
- Cloakroom
- Lounge 13'10 into bay x 11'1 (4.22m x 3.38m)
- Dining Area 15'0 x 11'1 (4.58m x 3.38m)
- Kitchen 15'0 at widest point x 7'11 (4.58m x 2.41m)
- Split level first floor
- Landing
- Bedroom 1 14'11 x 12'0 into bay (4.55m x 3.66m)
- Bedroom 3 12'0 x 10'0 (3.66m x 3.05m)
- Bathroom
- Second floor
- Landing
- Bedroom 2 15'1 at widest point x 11'0 at widest point (4.60m x 3.36m)
- Shower Room
- Outside
- Front & Rear Garden
The information provided about this property does not constitute or form part of an offer or contract, nor may be it be regarded as representations. All interested parties must verify accuracy and your solicitor must verify tenure/lease information, fixtures & fittings and, where the property has been extended/converted, planning/building regulation consents. All dimensions are approximate and quoted for guidance only as are floor plans which are not to scale and their accuracy cannot be confirmed. Reference to appliances and/or services does not imply that they are necessarily in working order or fit for the purpose.
Property Location
Similar Properties
Semi-detached house For Sale Brighton Semi-detached house For Sale BN1 Brighton new homes for sale BN1 new homes for sale Flats for sale Brighton Flats To Rent Brighton Flats for sale BN1 Flats to Rent BN1 Brighton estate agents BN1 estate agents



.jpeg)








