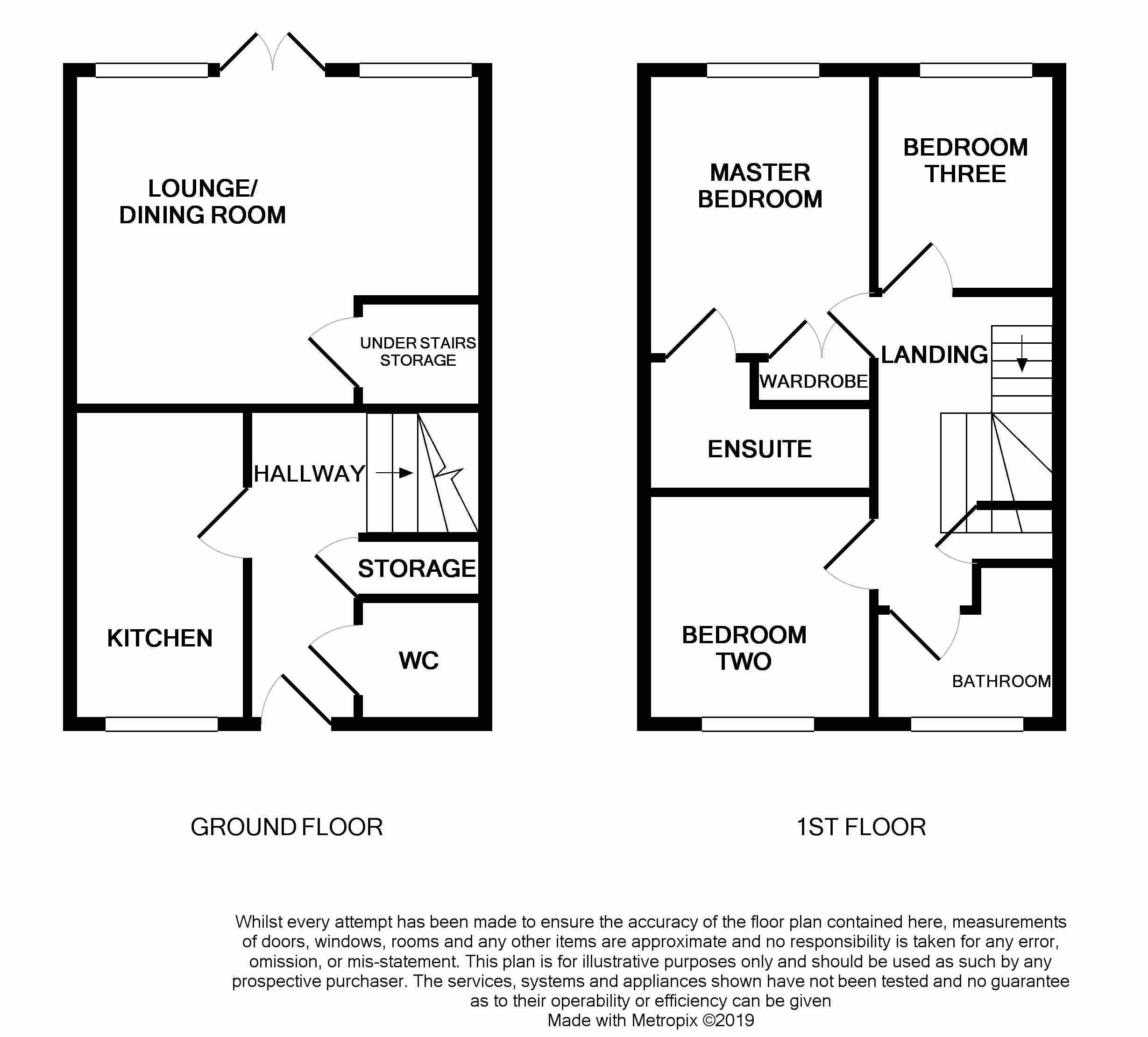3 Bedrooms Semi-detached house for sale in Havilland Place, Stoke-On-Trent ST3 | £ 140,000
Overview
| Price: | £ 140,000 |
|---|---|
| Contract type: | For Sale |
| Type: | Semi-detached house |
| County: | Staffordshire |
| Town: | Stoke-on-Trent |
| Postcode: | ST3 |
| Address: | Havilland Place, Stoke-On-Trent ST3 |
| Bathrooms: | 3 |
| Bedrooms: | 3 |
Property Description
Yopa are proud to present this three bedroom, semi detached property on the sought after road, Havilland Place in Meir. You will not be left disappointed after viewing this 'absolutely fabulous', modern yet contemporary property with a great view from the front of the property, off road parking, garage and private garden to the rear...….With one owner from new, the property has been well decorated and would make a great family or starter home. It has a sizable living accommodation and provides a lounge / dining room with patio doors leading onto the garden, fully fitted kitchen with built in oven and hob, ground floor WC, three good sized bedrooms and master having en suite with a family bathroom. Viewings are a must as needs to be seen to be appreciated. Seeing is believing! The location is not too far from main commuter links being the A50 leading to the motorway and is walking distance to main schools in the area. It feels like home immediately!
Ground floor
Hallway 3.0ft x 13.0ft; Double glazed door to front elevation. Radiator. Vinyl flooring
Ground Floor WC 4.1ft x 3.0ft; Pedestal wash hand basin. Low level WC. Radiator. Vinyl flooring
Storage Room 2.0ft x 3.0ft; Vinyl flooring
Kitchen / Dining Room 7.0ft x 12.0ft; Double glazed window to front elevation. Range of matching wall and base units incorporating sink and drainer with roll top work surfaces. Built in gas hob, electric oven and extractor over. Integrated dishwasher. Plumbing for washing machine. Tiled splash backs. Tiled flooring
Lounge / Dining Room 15.0ft x 14.0ft; Double glazed patio doors and windows to rear elevation. Radiator. Fitted carpet
first floor
Landing 6.0ft x 12.0ft; Fitted carpet. Access to bedrooms, bathroom and airing cupboard
Master Bedroom 12.0ft x 8.0ft; Double glazed window to rear elevation. Built in wardrobes. Radiator. Fitted carpet
En Suite 8.0ft x 4.0ft; Standing shower. Pedestal wash hand basin. Low level WC. Mirror to wall. Extractor to wall. Radiator. Vinyl flooring
Bedroom Two 10.0ft x 8.0ft; Double glazed window to front elevation. Radiator. Fitted carpet
Bedroom Three 6.0ft x 8.1ft; Double glazed window to rear elevation. Radiator. Fitted carpet
Family Bathroom 6.0ft x 7.0ft; Double glazed window to front elevation. Panel bath. Pedestal wash hand basin. Low level WC. Radiator. Vinyl flooring
exterior
To the front of the property the driveway provides off road parking for two vehicles. The rear of the property offers a landscaped garden decked area, bark borders with garden laid to lawn area. There is also a shed for extra storage space and gate giving access to the front of the property
EPC band: B
Property Location
Similar Properties
Semi-detached house For Sale Stoke-on-Trent Semi-detached house For Sale ST3 Stoke-on-Trent new homes for sale ST3 new homes for sale Flats for sale Stoke-on-Trent Flats To Rent Stoke-on-Trent Flats for sale ST3 Flats to Rent ST3 Stoke-on-Trent estate agents ST3 estate agents



.png)










