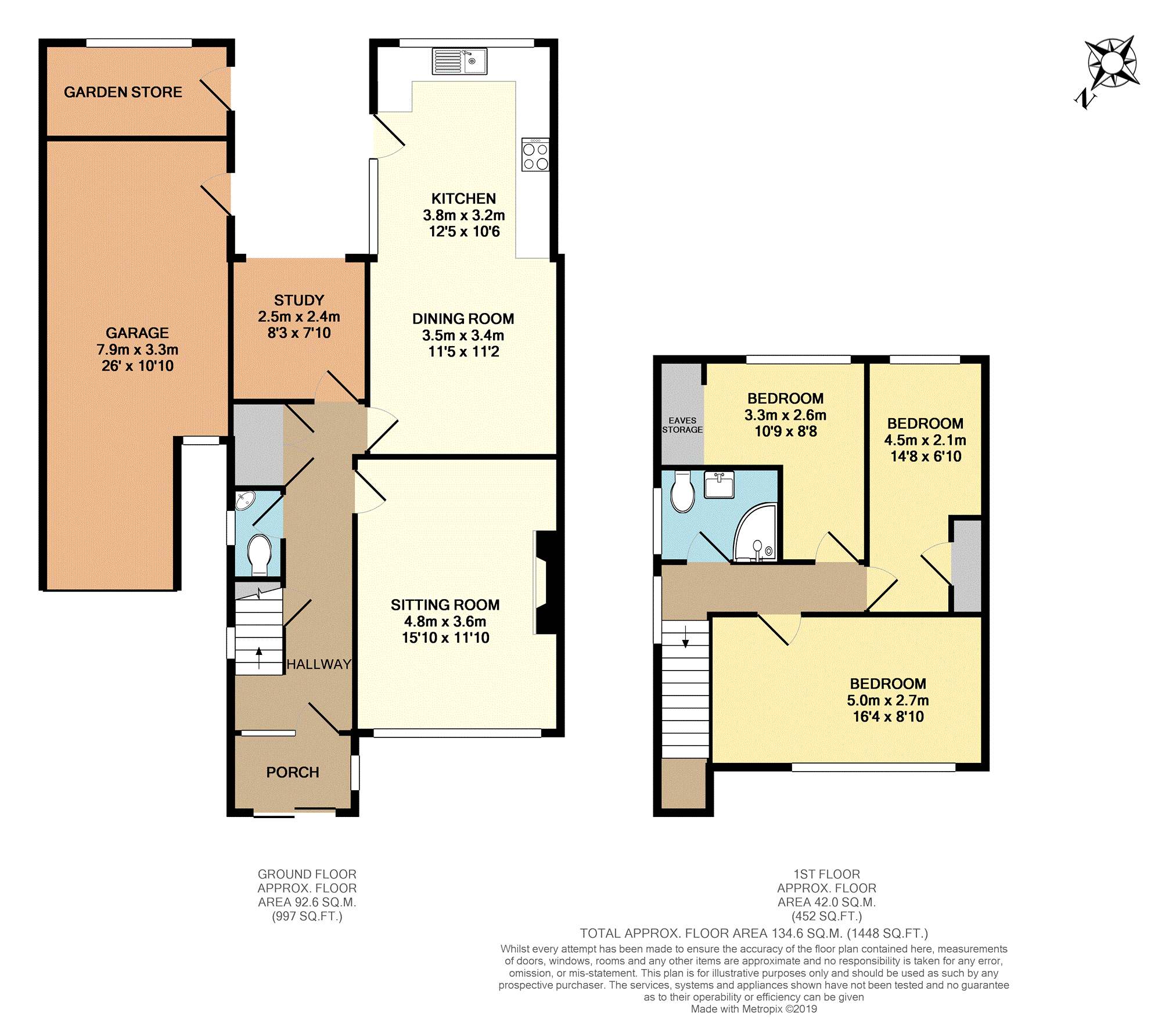3 Bedrooms Semi-detached house for sale in Hawe Lane, Sturry, Canterbury CT2 | £ 300,000
Overview
| Price: | £ 300,000 |
|---|---|
| Contract type: | For Sale |
| Type: | Semi-detached house |
| County: | Kent |
| Town: | Canterbury |
| Postcode: | CT2 |
| Address: | Hawe Lane, Sturry, Canterbury CT2 |
| Bathrooms: | 1 |
| Bedrooms: | 3 |
Property Description
Set on the edge of Sturry Village overlooking open fields lies this immaculately presented three bedroom, extended family home, boasting; to the ground floor, a lovely 24' kitchen-diner, spacious sitting room, separate study and the all important downstairs cloakroom along with ample storage. Onto the first floor we have two doubles, a good sized single and the family shower room. Externally; to the front we have a deep drive with ample off street parking leading to a tandem double garage, to the rear we find a lovely sunny south facing garden. All viewings for the great chain free home can be booked direct from the Purplebricks website.
Porch
Via UPVC double glazed patio doors, UPVC double glazed window to side, radiator.
Entrance Hall
Via UPVC double glazed entrance door, UPVC double glazed window to porch and side, staircase to first floor, large built-in and under stairs storage cupboards, radiator.
Downstairs Cloakroom
UPVC double glazed window to side, W.C, wash basin, towel radiator.
Study
8'3 x 7'10
UPVC double glazed window to garden, radiator.
Sitting Room
15'10 x 11'10
UPVC double glazed window to front, feature fire place with living flame gas fire, radiator.
Kitchen/Diner
24' x 11'2
UPVC double glazed windows to garden and patio, UPVC double glazed door to patio, full range of fitted wall and base units, inset sink, inset ceramic hob with extractor over, integrated double oven, fridge freezer and washing machine, ceramic tiled floor to kitchen area, radiator.
First Floor Landing
UPVC double glazed window to side, access to loft.
Bedroom One
16'4 x 8'10
UPVC double glazed window to front, radiator.
Bedroom Two
10'9 x 12'4 max. (into eves storage)
UPVC double glazed window to rear, radiator.
Bedroom Three
14'8 x 6'10
UPVC double glazed window to rear, radiator, large built-in airing/storage cupboard.
Shower Room
UPVC double glazed window to side, shower cubicle, W.C, vanity unit with inset wash basin, towel radiator.
Front Garden
Easy maintenance area enclosed by low brick wall, 60' drive (inc both sides of the pavement) access to garage.
Rear Garden
Approx 45' inc patio.
South facing, laid to lawn with paved and decked patio areas, garden storage shed & summerhouse, enclosed by mature hedging and panelled fence.
Double Garage
26' x 10'10 max.
Via up and over door, access door at rear, power and light.
Property Location
Similar Properties
Semi-detached house For Sale Canterbury Semi-detached house For Sale CT2 Canterbury new homes for sale CT2 new homes for sale Flats for sale Canterbury Flats To Rent Canterbury Flats for sale CT2 Flats to Rent CT2 Canterbury estate agents CT2 estate agents



.png)










