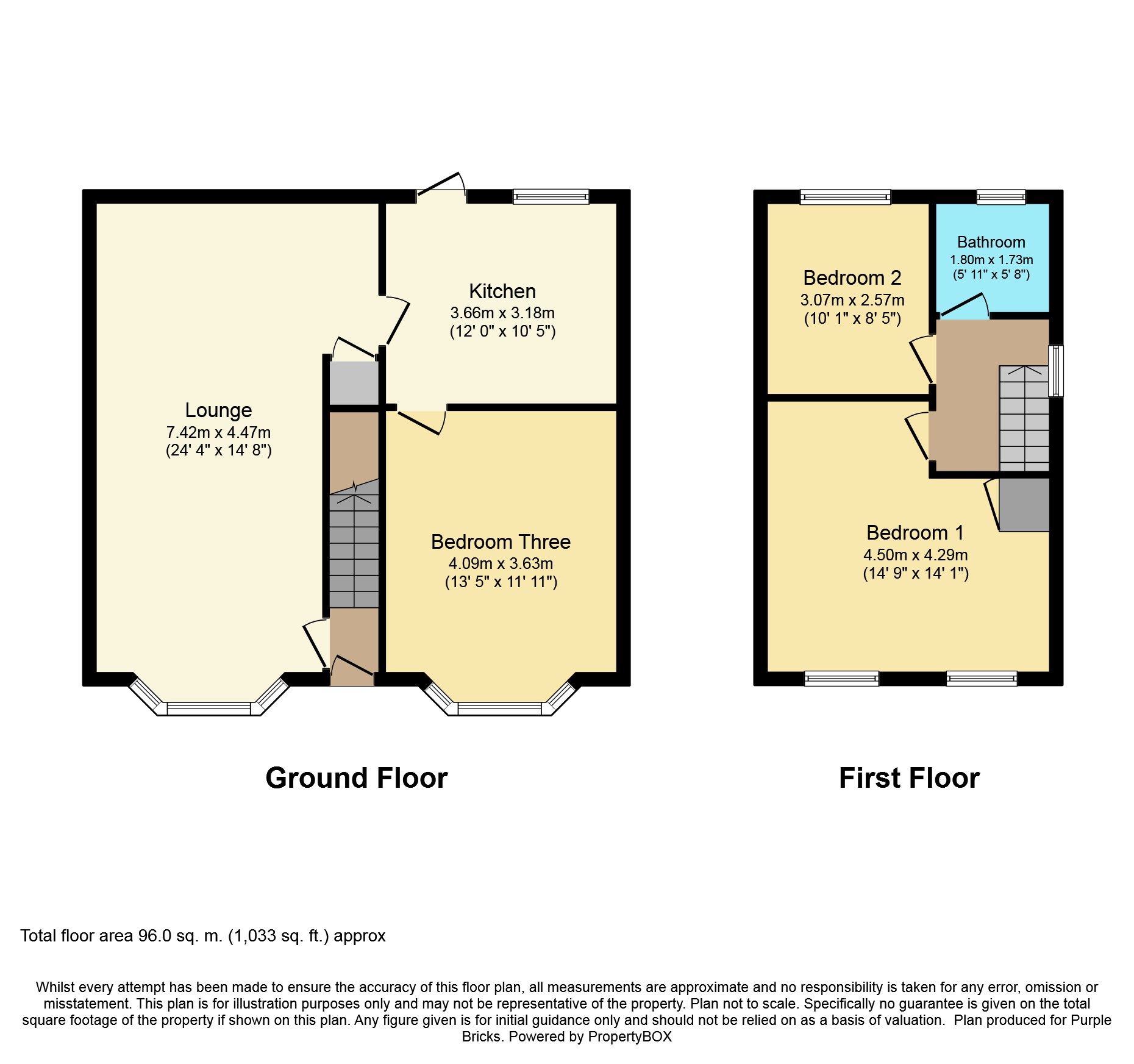3 Bedrooms Semi-detached house for sale in Haweswater Avenue, Manchester M29 | £ 210,000
Overview
| Price: | £ 210,000 |
|---|---|
| Contract type: | For Sale |
| Type: | Semi-detached house |
| County: | Greater Manchester |
| Town: | Manchester |
| Postcode: | M29 |
| Address: | Haweswater Avenue, Manchester M29 |
| Bathrooms: | 1 |
| Bedrooms: | 3 |
Property Description
**spacious family home**large garden**ground floor bedroom** potential for four bedrooms**
This semi detached home is a must see for all those seeking a wonderful family home. Located on a larger than average plot size this property in brief comprises, welcoming entrance hall, large through lounge/dining room with doors into the garden. A door leads to a good sized kitchen. There is a further ground floor bedroom with fitted wardrobes.
To the first floor there are two bedrooms as two of the original bedrooms have been knocked through to make a large master bedroom. This could be made back into two bedrooms with the addition of a studded wall as doors and windows still remain. There is also a bathroom too the first floor.
Externally there is a driveway leading to a detached garage and a small garden to the front. To the rear there is a large garden with mature plants and trees.
Viewing is highly recommended to see what this property has to offer.
Entrance Hall
UPVC door leads to the first floor. Stairs leads to the first floor.
Lounge/Dining Room
24'4" x 14'8" max
UPVC double glazed bow window to the front and UPVC patio doors lead to the garden at the rear. Laminate flooring. Television aerial. Door to the kitchen
Kitchen
12' x 10'5"
Fitted with a range of wall and base units with work surface over. Stainless steel single drainer sink unit with mixer tap. Plumbed for washing machine. Electric oven and ceramic hob. Tiled splashbacks. UPVC double glazed window to the rear and UPVC door to the rear. Door to bedroom three
Bedroom Three
13'5" x 11'11"
UPVC double glazed bow window to the front. Double panelled radiator. Television aerial. Fitted mirror fronted wardrobes. Laminate flooring.
Landing
UPVC double glazed window to the side.
Bedroom One
14'9" x 14'1" maximum lengths.
L shaped room that was initially two bedrooms. Both windows and doors are still in place and this could easily be made back into two bedrooms again if the new buyer may want. UPVC double glazed windows to the front fitted wardrobes. Laminate flooring. Panelled radiator.
Bedroom Two
10'1"x 8'5"
UPVC double glazed window to the rear. Single panelled radiator. Laminate floor.
Bathroom
Fitted with a three piece suite comprising low level WC with concealed cistern, hand wash basin in vanity and jacuzzi bath with dual headed shower. PVC easy maintence wipe clean ceiling. Extractor fan. UPVC double glazed opaque window.
Garden
Unexpectedly large rear garden which is mainly laid to lawn. There are lots of mature plants and trees. Patio area. There is a detached garage and driveway.
Property Location
Similar Properties
Semi-detached house For Sale Manchester Semi-detached house For Sale M29 Manchester new homes for sale M29 new homes for sale Flats for sale Manchester Flats To Rent Manchester Flats for sale M29 Flats to Rent M29 Manchester estate agents M29 estate agents



.png)











