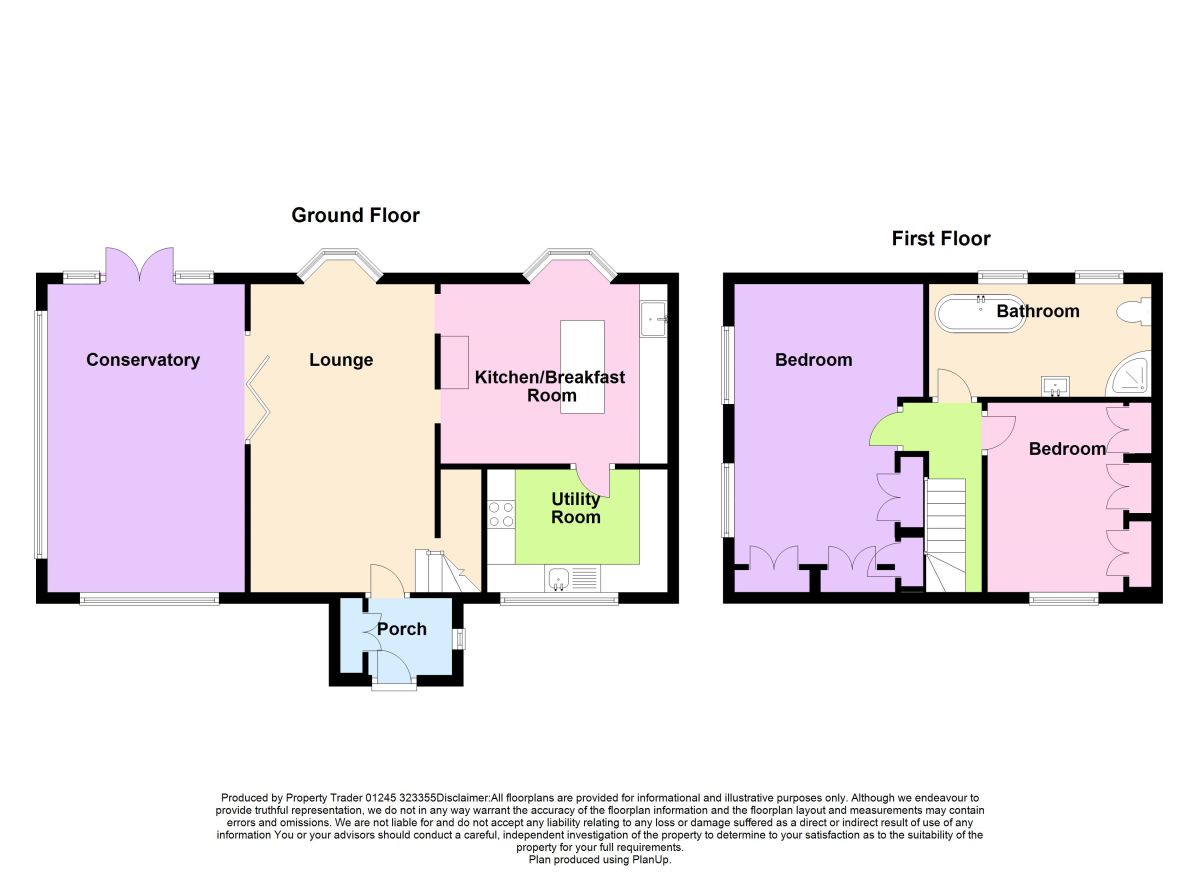2 Bedrooms Semi-detached house for sale in Hawk Lane, Battlesbridge, Wickford SS11 | £ 450,000
Overview
| Price: | £ 450,000 |
|---|---|
| Contract type: | For Sale |
| Type: | Semi-detached house |
| County: | Essex |
| Town: | Wickford |
| Postcode: | SS11 |
| Address: | Hawk Lane, Battlesbridge, Wickford SS11 |
| Bathrooms: | 2 |
| Bedrooms: | 2 |
Property Description
Beautifully presented two bedroom character cottage which has been lovingly improved by the vendor to include a refitted bathroom, new conservatory, lounge with feature fireplace and porcelain woodburner, refitted kitchen and separate utility room, large garden with two garden rooms, one used as an office, the other as a general therapy room. In addition there is double garage, off road parking, alarms to house and garden rooms and the property is located just a stones throw from Battlesbridge station with links to London Liverpool St. Battlesbridge is a quaint riverside village which well known for its Antique centre. This property absolutely must be viewed.
Directions
Sat Nav ref SS11 7RL. Enter Hawk Lane and the property is first on the left.
Entrance Porch
Porch has storage cupboards.
Lounge (3.23m x 5.59m)
Lovely lounge area with double glazed bay window, ceramic flooring with under floor heating, brick fireplace with porcelain woodburner, smooth plastered ceiling
Kitchen (3.10m x 3.43m)
Beautifully presented kitchen with granite work surfaces, centre island breakfast bar with storage, butler style sink, ceramic hob, electric oven, integral fridge, freezer and drinks chiller, smooth ceiling and double glazed window.
Utility Room (2.21m x 2.95m)
Smooth ceiling with downlights, range of white high gloss units, sink/drainer, additional oven and hob with extractor over, integral fridge and dishwasher, tiled flooring, double glazed window.
Conservatory (3.76m x 4.78m)
Added within the last 18 months the conservatory also has ceramic flooring with under floor heating, double glazed windows on a dwarf wall base, double glazed french doors to garden and an air conditioning unit.
Landing
Loft access.
Bedroom 1 (3.23m x 4.98m)
With a smooth ceiling, fitted wardrobes, radiator, fitted carpet and two double glazed windows.
Bedroom 2 (2.41m x 3.45m)
Smooth ceiling, fitted wardrobes, fitted carpet, airing cupboard and double glazed window.
Bathroom / Shower Room (1.98m x 3.81m)
Refitted fully tiled bathroom comprising of a free standing bath, corner shower with raindrop shower head, hand wash basin over white vanity unit, wc, under floor heating, smooth ceiling with inset downlights.
Exterior
Garage And Parking (4.01m x 4.72m)
Double garage with electric roll up door, power and light, eaves storage and personal door to rear garden. Shingle driveway with off road parking for 2/3 cars.
Gardens (36.27m (approx) x 20.73m (approx))
Garden is of a generous nature being mainly laid to lawn, selection of borders and shrubs, shingle areas, storage shed and two garden rooms.
Garden Room 1 (2.06m x 3.51m)
Currently used as an office, power and light plus internet facility, tongue and groove walls, additional storage space and a separate workshop area measuring 6ft 9 x 4 ft.
Garden Room 2 (3.96m x 3.96m)
Wooden garden room with toilet facilities. Ideal for those wishing to work from home, uses could include beauty / nail room, photo studio or use a spare bedroom. Power and light connected.
Important note to purchasers:
We endeavour to make our sales particulars accurate and reliable, however, they do not constitute or form part of an offer or any contract and none is to be relied upon as statements of representation or fact. Any services, systems and appliances listed in this specification have not been tested by us and no guarantee as to their operating ability or efficiency is given. All measurements have been taken as a guide to prospective buyers only, and are not precise. Please be advised that some of the particulars may be awaiting vendor approval. If you require clarification or further information on any points, please contact us, especially if you are traveling some distance to view. Fixtures and fittings other than those mentioned are to be agreed with the seller.
/4
Property Location
Similar Properties
Semi-detached house For Sale Wickford Semi-detached house For Sale SS11 Wickford new homes for sale SS11 new homes for sale Flats for sale Wickford Flats To Rent Wickford Flats for sale SS11 Flats to Rent SS11 Wickford estate agents SS11 estate agents



.jpeg)











