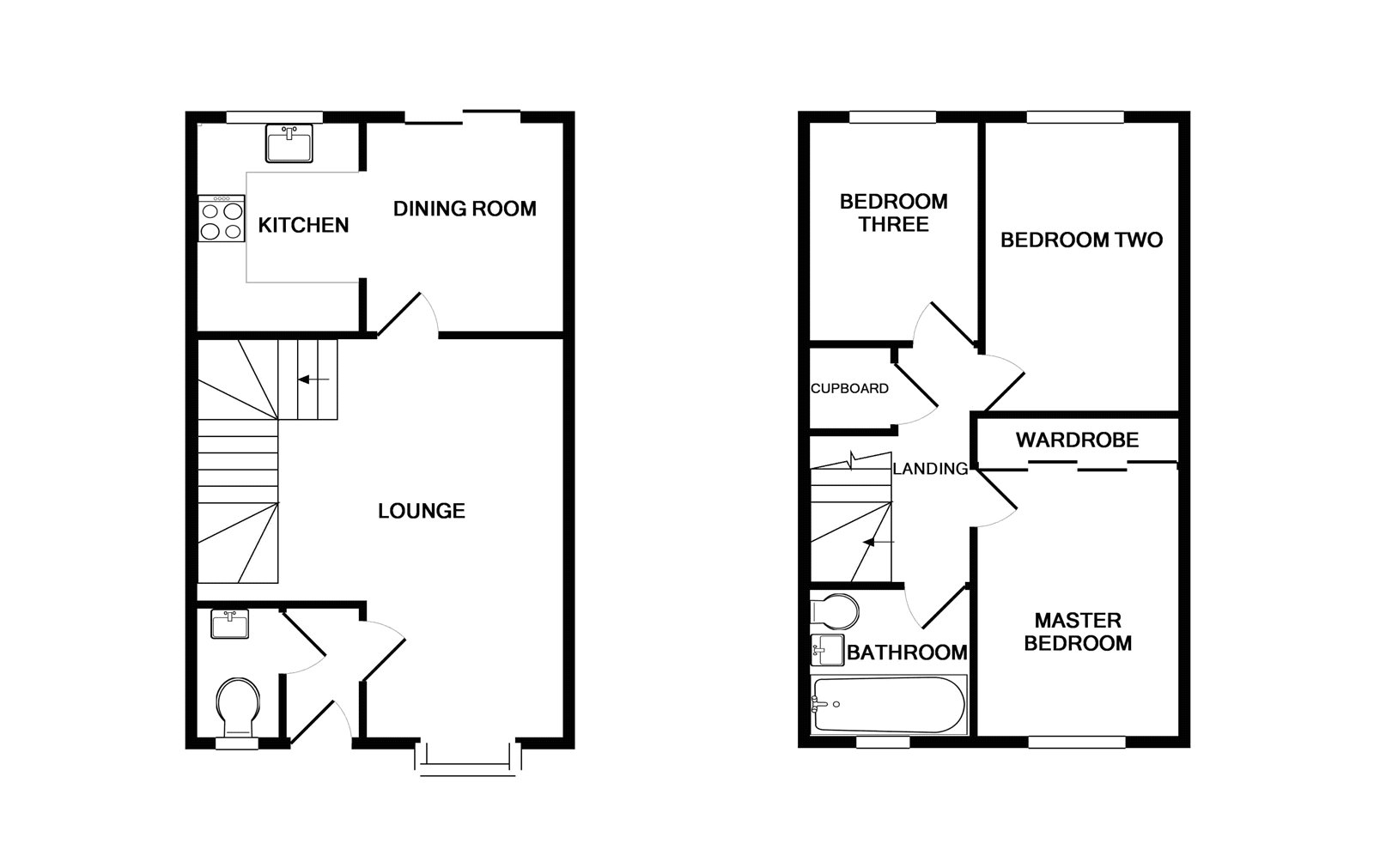3 Bedrooms Semi-detached house for sale in Hawkins Crescent, Bradley Stoke, Bristol BS32 | £ 289,995
Overview
| Price: | £ 289,995 |
|---|---|
| Contract type: | For Sale |
| Type: | Semi-detached house |
| County: | Bristol |
| Town: | Bristol |
| Postcode: | BS32 |
| Address: | Hawkins Crescent, Bradley Stoke, Bristol BS32 |
| Bathrooms: | 2 |
| Bedrooms: | 3 |
Property Description
Situated in the popular road of Hawkins Crescent sits this three bedroom semi detached home. Not only does the home boast a fantastic position with its close proximity to the town centre’s restaurants and shops it is also local to Bradley Stoke community school.
In brief the accommodation comprises an entrance hallway, lounge with feature bay window to front as well as a dining room and separate kitchen. On the first floor are three good size bedrooms and family bathroom with white suite. There is a lawned garden to the front and a landscaped garden to the rear. Further benefits include a single garage, UPVC double glazing and gas central heating. Don’t hesitate, Call Cj Hole to arrange your viewing.
Ground Floor
Entrance Hall (6' 3" x 3' 1" (1.91m x 0.93m))
Composite entrance door to front aspect, door to cloakroom and lounge, fuse box, tiled flooring, radiator.
Cloakroom (6' 6" x 2' 10" (1.97m x 0.87m))
Double glazed obscure UPVC window to front aspect, two piece suite comprising close coupled W/C and pedestal wash hand basin, tiled splashbacks, tiled flooring, radiator.
Lounge (16' 9" x 15' 1" (5.11m x 4.61m))
Measurements are taken to maximum points, double glazed box bay window to front aspect, stairs leading to first floor, door to dining room, television and telephone points, two radiators.
Dining Room (8' 10" x 8' 0" (2.69m x 2.43m))
UPVC double doors opening on to the rear garden, archway to kitchen, laminate flooring, radiator.
Kitchen (8' 6" x 6' 8" (2.6m x 2.03m))
Double glazed UPVC window to rear aspect, a range of wall and base units with roll top work surfaces over, stainless steel sink and drainer unit with mixer tap, tiled splashbacks, integrated electric oven and gas hob with extractor hood over, space and plumbing for washing machine, space for upright fridge/freezer, vinyl tiled effect flooring.
First Floor
Landing
Stairs leading to ground floor, doors to rooms, access to loft space, airing cupboard.
Bedroom One (10' 4" x 8' 9" (3.16m x 2.66m))
Double glazed UPVC window to front aspect, built-in wardrobe, television point, wood flooring, radiator.
Bedroom Two (12' 2" x 8' 5" (3.71m x 2.56m))
Double glazed UPVC window to rear aspect, radiator.
Bedroom Three (8' 10" x 6' 5" (2.7m x 1.96m))
Double glazed UPVC window to rear aspect, laminate flooring, radiator.
Bathroom (6' 4" x 6' 0" (1.94m x 1.84m))
Double glazed obscure UPVC window to front aspect, three piece suite comprising close coupled W/C, pedestal wash hand basin and panelled bath with shower and screen over, fully tiled walls and flooring, extractor fan, heated towel rail.
Exterior
Front Garden
Mainly laid to lawn with mature hedgerow border, paved pathway to property, gate to side providing pedestrian access to rear garden.
Rear Garden
Laid to lawn with a paved patio area, stone shingle borders, feature raised planters, gate to side providing pedestrian access to front of property, enclosed by boundary fencing.
Garage
Up and over door to front aspect.
Parking
Allocated parking.
Property Location
Similar Properties
Semi-detached house For Sale Bristol Semi-detached house For Sale BS32 Bristol new homes for sale BS32 new homes for sale Flats for sale Bristol Flats To Rent Bristol Flats for sale BS32 Flats to Rent BS32 Bristol estate agents BS32 estate agents



.gif)











