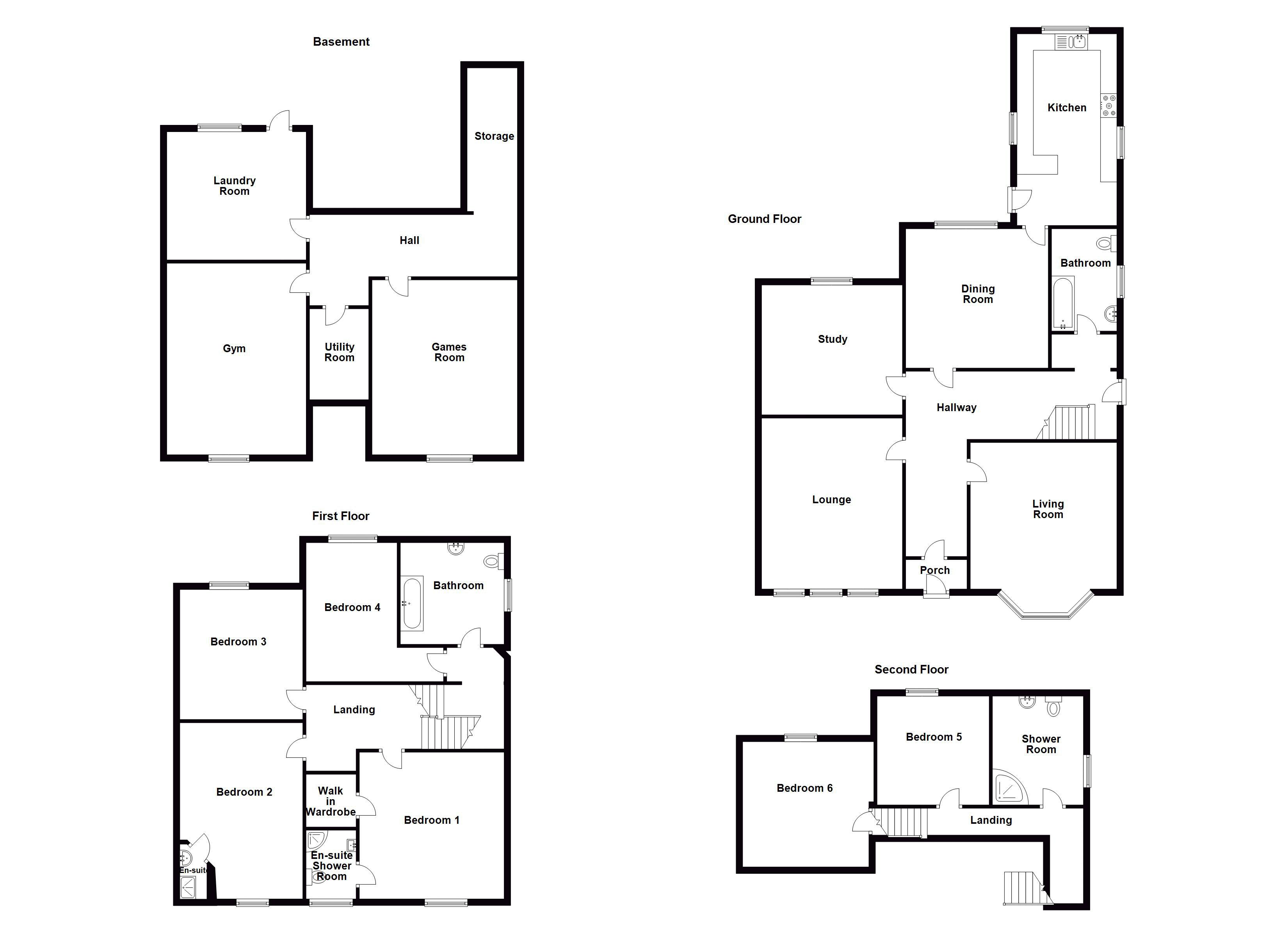6 Bedrooms Semi-detached house for sale in Hawkshead Street, Southport PR9 | £ 440,000
Overview
| Price: | £ 440,000 |
|---|---|
| Contract type: | For Sale |
| Type: | Semi-detached house |
| County: | Merseyside |
| Town: | Southport |
| Postcode: | PR9 |
| Address: | Hawkshead Street, Southport PR9 |
| Bathrooms: | 4 |
| Bedrooms: | 6 |
Property Description
Double fronted six bedroom semi detached home with in excess of 4000 square feet of living space. The property is located within easy reach to Southport town centre within walking distance of shops, transport links and amenities . The property is situated on a large plot. The property is decorated to a good standard and is warm and welcoming. Living areas are flooded with natural light, and highlights include a large reception hallway, front living room with granite fireplace with cast iron insert. The second living room facing the front has a real coal fire. Rear living room overlooks the rear garden. Dining room with real fire, large breakfast kitchen with a range of fitted wall and base units, an integrated electric oven, gas hob with extractor over, six double bedrooms running across the first and second floors. The master bedroom has a walk in wardrobe and en-suite, the 2nd bedroom also includes an en-suite, family bathroom with three piece white suite and walk in shower. Externally there is ample parking on the driveway to the front which continues to the side elevation. The rear garden is large with a patio area and lawned areas. Gas central heating and double glazing. Available immediately with no chain. EPC: D
Living Room (14' 8'' x 14' 8'' (4.47m x 4.47m))
UPVC double glazed window to front, central heating, laminate flooring.
Lounge (17' 1'' x 14' 1'' (5.2m x 4.3m))
UPVC double glazed window to front, central heating, laminate flooring.
Study (14' 1'' x 12' 10'' (4.3m x 3.9m))
UPVC double glazed window to back, central heating, fitted carpet.
Dining Room (14' 3'' x 13' 11'' (4.35m x 4.25m))
UPVC double glazed window to back, central heating, laminate flooring.
Kitchen (19' 0'' x 9' 10'' (5.8m x 3m))
Fitted with a matching range of base and eye level units with worktop space over, stainless steel sink unit with single drainer and mixer tap, cooker, UPVC double glazed windows to sides and back.
Bathroom (9' 10'' x 6' 7'' (3m x 2m))
UPVC double glazed window to side, fitted with three piece suite comprising, wash hand basin, WC, bath and full height tiling to all walls, central heating, tiled splashbacks, laminate flooring.
Games Room (14' 7'' x 17' 6'' (4.44m x 5.34m))
Utility Room (9' 1'' x 5' 11'' (2.77m x 1.8m))
Gym (19' 0'' x 13' 9'' (5.8m x 4.2m))
Laundry Room (13' 9'' x 12' 10'' (4.2m x 3.9m))
Storage Room (14' 1'' x 4' 11'' (4.3m x 1.5m))
Bedroom 1 (14' 6'' x 14' 8'' (4.42m x 4.48m))
UPVC double glazed window to front, walk-in wardrobe, central heating, fitted carpet.
En-Suite (6' 11'' x 4' 11'' (2.1m x 1.5m))
UPVC double glazed window to front, fitted with three piece suite comprising, wash hand basin, WC, shower and full height tiling to all walls, heated towel rail, tiled splashbacks, laminate flooring, central heating.
Bedroom 2 (17' 5'' x 12' 2'' (5.3m x 3.7m))
UPVC double glazed window to front, central heating, laminate flooring.
Bedroom 3 (13' 0'' x 12' 4'' (3.97m x 3.77m))
UPVC double glazed window to back, central heating, laminate flooring.
Bedroom 4 (13' 9'' x 8' 10'' (4.2m x 2.7m))
UPVC double glazed window to back, central heating, fitted carpet.
Bathroom (10' 5'' x 10' 2'' (3.17m x 3.1m))
UPVC double glazed window to side, fitted with three piece suite comprising, wash hand basin, WC, bath and full height tiling to all walls, central heating, tiled splashbacks, tile flooring.
Shower Room (10' 10'' x 8' 10'' (3.3m x 2.7m))
UPVC double glazed window to side, fitted with three piece suite comprising, wash hand basin, WC, shower and half height tiling to all walls, central heating, tiled splashbacks, tile flooring.
Bedroom 5 (11' 2'' x 10' 10'' (3.4m x 3.3m))
UPVC double glazed window to back, central heating, fitted carpet.
Bedroom 6 (13' 1'' x 12' 6'' (4m x 3.8m))
UPVC double glazed window to back, central heating, fitted carpet.
Property Location
Similar Properties
Semi-detached house For Sale Southport Semi-detached house For Sale PR9 Southport new homes for sale PR9 new homes for sale Flats for sale Southport Flats To Rent Southport Flats for sale PR9 Flats to Rent PR9 Southport estate agents PR9 estate agents



.png)











