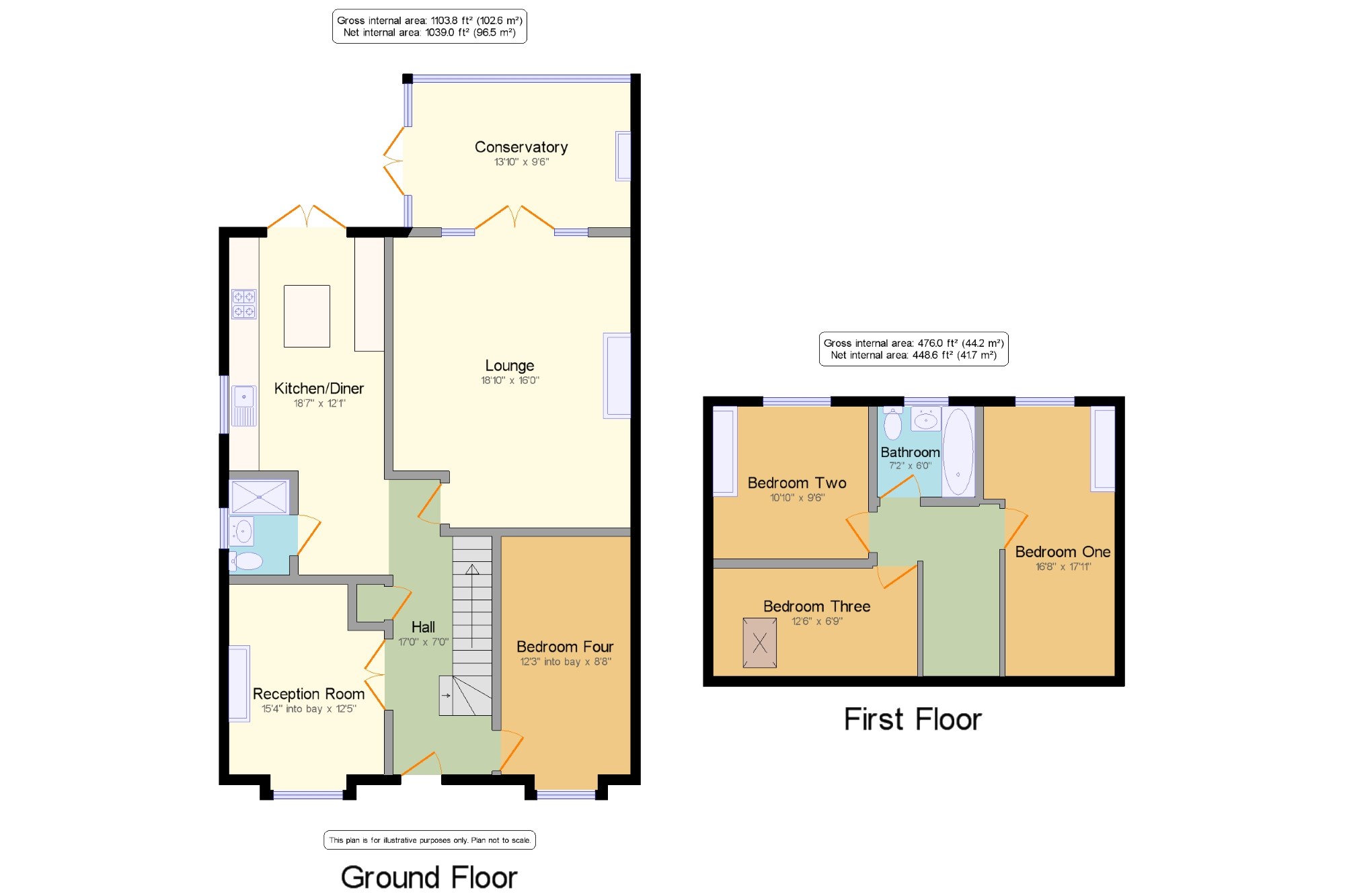4 Bedrooms Semi-detached house for sale in Hawkwell, Hockley, Essex SS5 | £ 425,000
Overview
| Price: | £ 425,000 |
|---|---|
| Contract type: | For Sale |
| Type: | Semi-detached house |
| County: | Essex |
| Town: | Hockley |
| Postcode: | SS5 |
| Address: | Hawkwell, Hockley, Essex SS5 |
| Bathrooms: | 2 |
| Bedrooms: | 4 |
Property Description
Abbotts are delighted to welcome to the market this excellent semi detached home which is deceptively spacious and stylishly presented throughout. This chalet style property greets you with an impressive entrance hall featuring a vaulted ceiling and leading to the flexible accommodation comprising of four double bedrooms including one to the ground floor level, a generous lounge leading to the conservatory, a further front reception room with a feature fireplace, a fitted kitchen/dining room, ground floor shower room and first floor family bathroom. Externally the property enjoys a south facing rear garden, and a well presented front garden and driveway. The property is ideally situated in a quiet residential road within 3/4 of a mile radius of Hockley Station, within the popular Greensward School catchment area, and within easy reach of Clements Hall Leisure Centre and country walks.
Entrance Hall17' x 7' (5.18m x 2.13m). Timber front door with obscure window and side windows opening onto the front garden and driveway, vaulted ceiling, stairs with balustrade leading to the first floor and gallery landing, built-in coat cupboard, dado rail, wood and tiled flooring.
Bedroom Four12'3" x 8'8" (3.73m x 2.64m). Raised bay window facing the front, coved ceiling, spotlight, dado rail, radiator with cover.
Reception Room15'4" x 12'5" (4.67m x 3.78m). Bay window facing the front, spotlights, picture rail, fireplace with mantel, stained floor boards, double doors to the hall.
Lounge18'10" x 16' (5.74m x 4.88m). Windows and double doors facing the rear and opening to the conservatory, ceiling rose, coved ceiling, dado rail, fireplace with electric fire and mantel, radiator.
Conservatory13'10" x 9'6" (4.22m x 2.9m). Double doors facing the side opening to the garden, windows facing the side and rear, tiled flooring.
Kitchen/Diner18'7" x 12'1" (5.66m x 3.68m). Measuring 18'7" x 8'1" < 12'1". Fitted wall and base units, under unit lighting, centre island unit with breakfast bar, role edge work surfaces, one and a half bowl sink and drainer with mixer tap, space for a range cooker, integrated dishwasher, spaces for a fridge/freezer and washing machine, space for a dining table, uPVC double glazed window facing the side, uPVC double glazed French doors facing the rear opening to the rear garden, coved ceiling, wood and tiled flooring, radiator, door to:
Ground Floor Shower Room x . Double size shower enclosure, wash hand basin with vanity unit, low level WC, obscure window facing the side, tiled walls, tiled flooring, spotlights.
Landing x . Gallery landing overlooking the entrance hall, timber balustrade, dado rail, radiator, access to the first floor accommodation.
Bedroom One16'8" x 8'7" (5.08m x 2.62m). Measuring 16'8" x 8'7" > 8'5". Window facing the rear, radiator with cover.
Bedroom Two10'10" x 9'6" (3.3m x 2.9m). Window facing the rear, radiator with cover.
Bedroom Three12'6" x 6'9" (3.8m x 2.06m). 'Valux' style window facing the front, eaves storage cupboard.
Bathroom7'2" x 6' (2.18m x 1.83m). Pannell bath with mixer tap and shower attachment, wash hand basing with vanity unit, low level WC, coved ceiling, obscure window facing the rear, radiator.
Garden35' x 35' (10.67m x 10.67m). South facing with a crazy paved patio area accessed from the kitchen and conservatory, circular lawn with shingled surround, trees and shrubs to borders, timbre shed, gated side access.
Frontage x . Shingled frontage providing off street parking, complemented with occasional shrubs.
Property Location
Similar Properties
Semi-detached house For Sale Hockley Semi-detached house For Sale SS5 Hockley new homes for sale SS5 new homes for sale Flats for sale Hockley Flats To Rent Hockley Flats for sale SS5 Flats to Rent SS5 Hockley estate agents SS5 estate agents



.png)










