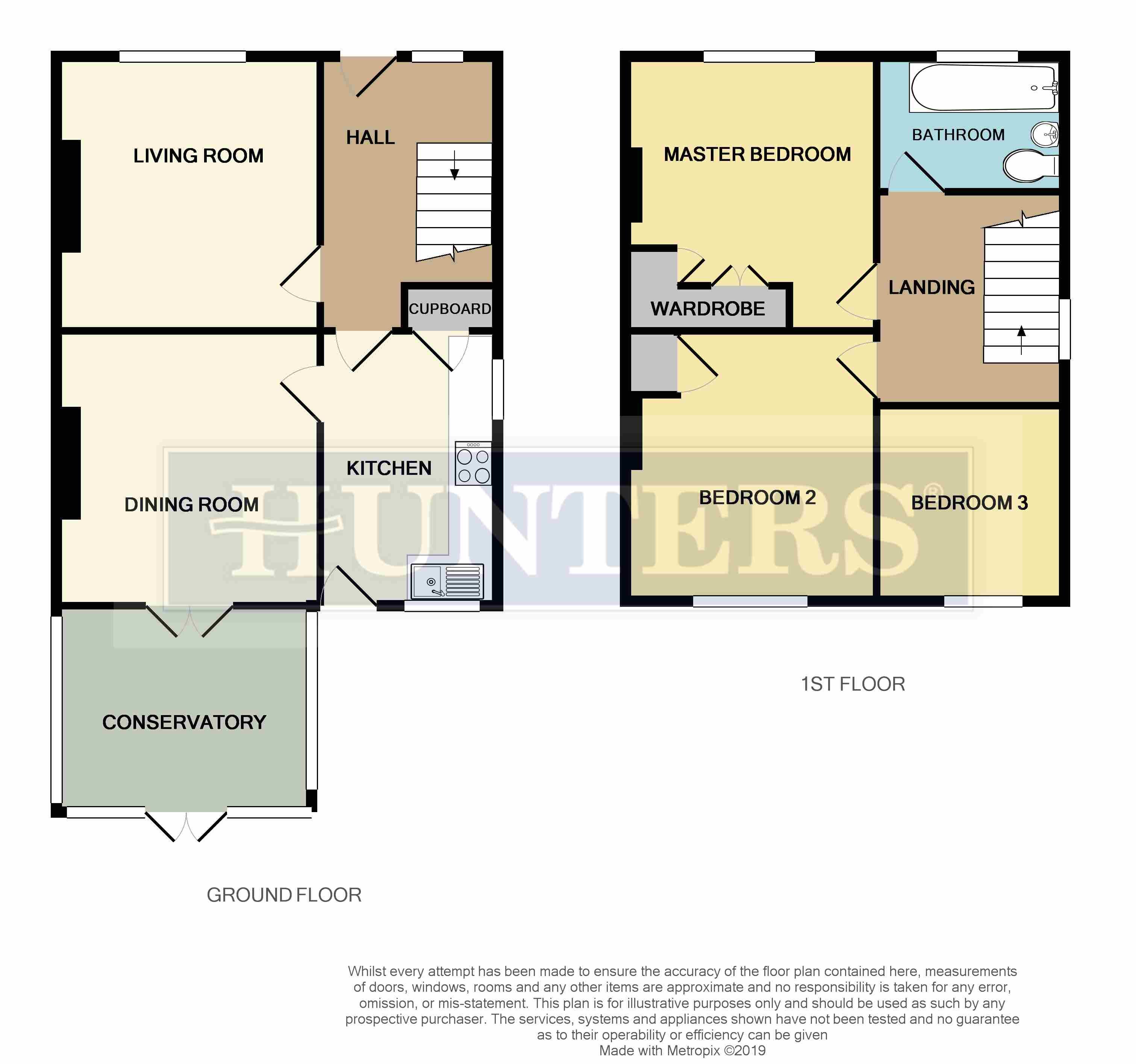3 Bedrooms Semi-detached house for sale in Hawshaw Lane, Hoyland S74 | £ 125,000
Overview
| Price: | £ 125,000 |
|---|---|
| Contract type: | For Sale |
| Type: | Semi-detached house |
| County: | South Yorkshire |
| Town: | Barnsley |
| Postcode: | S74 |
| Address: | Hawshaw Lane, Hoyland S74 |
| Bathrooms: | 0 |
| Bedrooms: | 3 |
Property Description
Step inside this well presented, spacious three bedroom semi deatched property located within the sought after village of hoyland. Boasting secure off road parking, added conservatory, modern fixture and fittings while having generous dimensions throughout, ideal for a growing family. Close to all local amenities with Hoyland being a short walk away offering supermarkets, local business and public houses while being within easy reach of Dearne valley parkway with great links to Barnsley, Rotherham, Doncaster and Sheffield making this an ideal spot. Property briefly comprises of living room, dining room, kitchen, conservatory, three bedrooms and family bathroom. Viewings are A must!
Entrance hall
1.80m (5' 11") X 3.78m (12' 5")
Through a white uPVC door this leads directly into the roomy entrance hall ideal for coats and shoes, with staircase rising to first floor, uPVC window to the front, wall mounted radiator and doors leading to the living room and kitchen.
Living room
3.68m (12' 1") X 3.35m (11' 0")01
Bright and airy living space with large uPVC window to the front filling this room with natural light, wall mounted radiator and aerial/telephone points in place.
Kitchen
3.63m (11' 11") X 2.51m (8' 3")
Galley style modern kitchen with an array of wall and base units providing storage space, contrasting work surface over with fitted sink, drainer and mixer tap, integrated electric oven, gas hob with extractor fan over, space and plumbing for washing machine, splash back brick style tiles to walls, two uPVC windows to the front and side elevations with a uPVC rear entrance door, wall mounted radiator and further doors leading to under stairs storage and the dining room.
Dining room
3.86m (12' 8") X 3.43m (11' 3")
Currently used as a second reception room this space could have many functions, having wall mounted radiator, aerial point in place and uPVC French doors opening into the conservatory making this a great social space.
Conservatory
3.43m (11' 3") X 2.92m (9' 7")
Great addition to any home this conservatory can be used all year round with uPVC French doors opening into the garden and aerial point in place this is an ideal room to entertain or enjoy solely in, any time of the year.
Landing
Landing having uPVC window to the side elevation, all doors lead to bedrooms and family bathroom.
Master bedroom
3.40m (11' 2") X 3.66m (12' 0")
Generously sized master bedroom with built in wardrobes adding that extra space we all crave, uPVC window to the front and wall mounted radiator.
Bedroom two
3.63m (11' 11") X 3.38m (11' 1")
Further good sized double bedroom with built in cupboard providing extra storage while also housing the combi boiler, uPVC window to the rear and wall mounted radiator.
Bedroom three
2.62m (8' 7") X 2.54m (8' 4")
Spacious single room which could also be used as a dresser or study if wanted, having uPVC window to the rear and wall mounted radiator.
Bathroom
1.85m (6' 1") X 1.78m (5' 10")
Modern family bathroom, fully tiled for easy clean, comprising of low flush WC, wash hand basin and bath with manual shower over, wall mounted radiator and uPVC frosted window to the front.
Exterior
To the front of the property, the driveway giving off road parking for up to two cars, with well maintained lawn to the side and path to the front, side and rear if needed.
At the rear of the property stands a beautiful, enclosed and private garden split into two parts, the first is a newly decked area ideal for seating in the summer months with further paved and pebbled area to the front of the conservatory with added flowers to the boarders adding a splash of colour, leading up to the well maintained lawn.
Property Location
Similar Properties
Semi-detached house For Sale Barnsley Semi-detached house For Sale S74 Barnsley new homes for sale S74 new homes for sale Flats for sale Barnsley Flats To Rent Barnsley Flats for sale S74 Flats to Rent S74 Barnsley estate agents S74 estate agents



.png)











