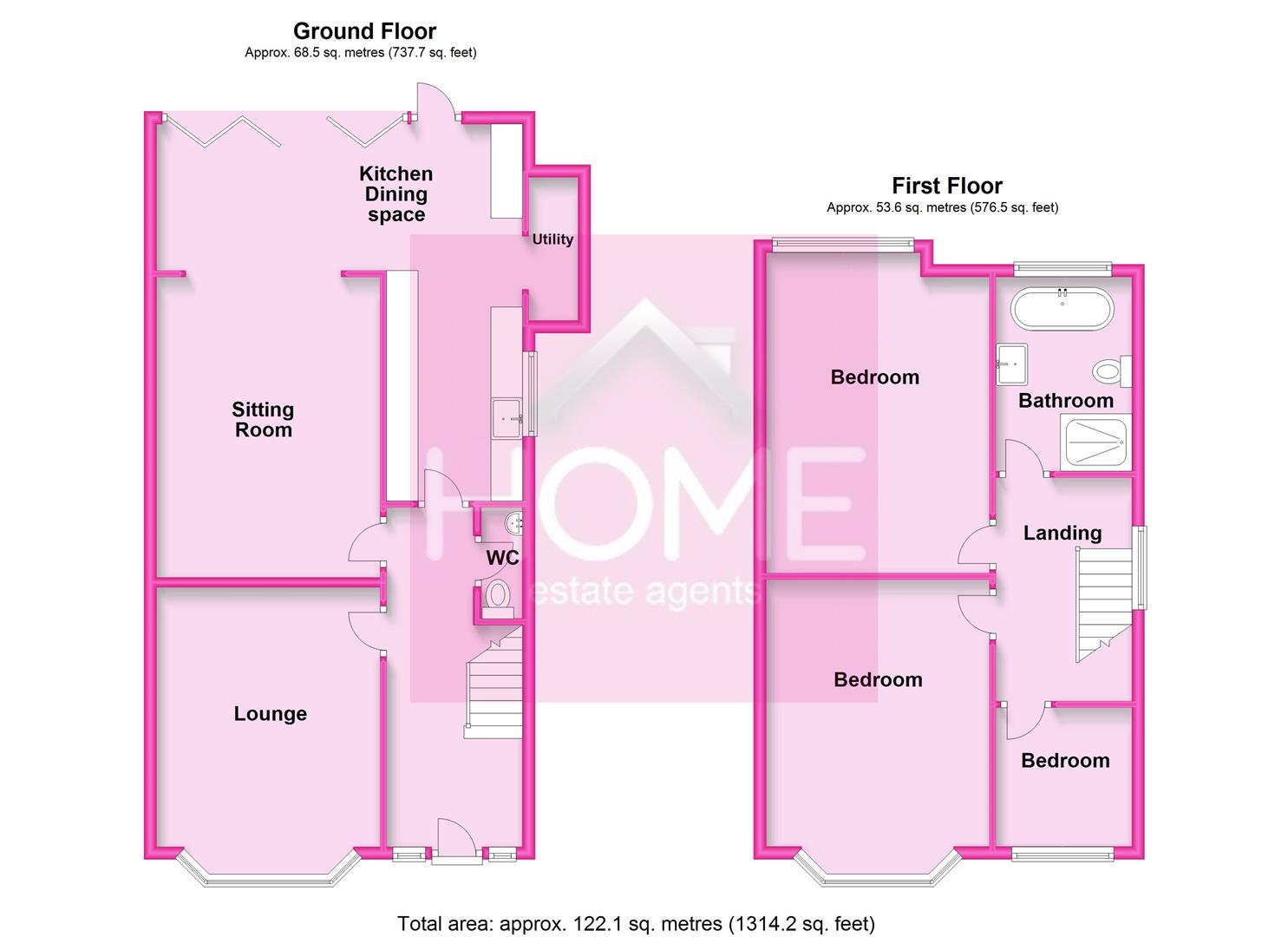3 Bedrooms Semi-detached house for sale in Hawthorn Avenue, Eccles, Manchester M30 | £ 365,000
Overview
| Price: | £ 365,000 |
|---|---|
| Contract type: | For Sale |
| Type: | Semi-detached house |
| County: | Greater Manchester |
| Town: | Manchester |
| Postcode: | M30 |
| Address: | Hawthorn Avenue, Eccles, Manchester M30 |
| Bathrooms: | 1 |
| Bedrooms: | 3 |
Property Description
Slick and stylish interior! Home estate agents are privileged to offer for sale lovingly updated and extended three bedroom semi detached located within walking distance of Monton high street. Having undergone a scheme of updating and modernising over the past few years the property now offers a stylish spin on a 1930's classic whilst retaining its charm and character. Accommodation comprises hallway, downstairs W/C, lounge, sitting room open with the dining area, modern fitted kitchen, utility area, shaped landing, three bedrooms and a boutique style four piece fitted bathroom suite. The property offers double glazing and gas central heating. Externally there is off road parking to the front whilst to the rear there is a lawn garden area with raised decked area. Located in a popular tree lined street close to Monton High Street we feel this property is highly recommended for an early view! Call home On to view!
Hallway
Tiled flooring, wooden stained and leaded door with feature matching windows, underfloor heating and stairs to the first floor
Downstairs W/C
Fitted with a two piece suite comprising from sink unit with feature tap and low level W/C. Tiled flooring and underfloor heating
Lounge (4.11m x 3.53m (13'6 x 11'7))
UPVC double glazed bay window to front, exposed wooden flooring, picture rail and double panel radiator. Exposed brick chimney breast and log burner.
Sitting Room (4.60m x 3.51m (15'1 x 11'6))
Exposed wooden flooring and double panel radiator. Open plan with dining area
Extended, Open Plan Dining Area (5.38m x 2.31m (17'8 x 7'7))
Full width bi-folding doors to rear and decking area, open with kitchen with exposed wooden flooring
Kitchen (5.97m x 2.16m (19'7 x 7'1))
Open plan with the dining area with access to the garden via the bi-fold doors. Fitted with wall and base units, Belfast style sink and overhead taps, built in dishwasher, space for range style cooker, tiled flooring with under floor heating and uPVC double glazed window to side.
Utility Area (0.76m x 2.21m (2'6 x 7'3))
Space for washing machine and fridge freezer. Tiled flooring.
Shaped Landing
Open balustrade, uPVC double glazed window to side and loft access. We are advised that the loft is both insulated and boarded for further storage
Bedroom One (4.67m x 4.57m (15'4 x 15'0))
UPVC double glazed box bay window to rear, exposed wooden flooring, double panel radiator and wardrobes for storage
Bedroom Two (4.67m x 2.95m (15'4 x 9'8))
UPVC double glazed bay window to the front, double panel radiator and exposed wooden flooring. Feature cast iron fireplace
Bedroom Three (2.18m x 2.18m (7'2 x 7'2))
UPVC double glazed window to front and double panel radiator
Bathroom (3.07m x 2.16m (10'1 x 7'1))
Fitted with a four piece bathroom suite comprising from low level W/C, over sized shower cubicle with overhead type shower, mounted sink unit with storage and freestanding roll top bath with feature taps. Tiled to complement and tiled flooring. Underfloor heating and uPVC double glazed window to rear.
Important Information -
Please note: Home Estate Agents have not tested the services and appliances described within this document (including central heating systems), and advise purchasers to have such items tested to their own satisfaction by a specialist. All sizes quoted are approximate.
Making an offer: If you are interested in this property, please contact us at the earliest opportunity prior to contacting a bank, building society or solicitor. Failure to do so could result in the property being sold elsewhere and could result in you incurring unnecessary costs such as survey or legal fees. Most of our clients require us to advise them on the status of potential buyers, who make an offer to purchase, therefore you are strongly advised to make an appointment at this stage.
Property Location
Similar Properties
Semi-detached house For Sale Manchester Semi-detached house For Sale M30 Manchester new homes for sale M30 new homes for sale Flats for sale Manchester Flats To Rent Manchester Flats for sale M30 Flats to Rent M30 Manchester estate agents M30 estate agents



.png)











