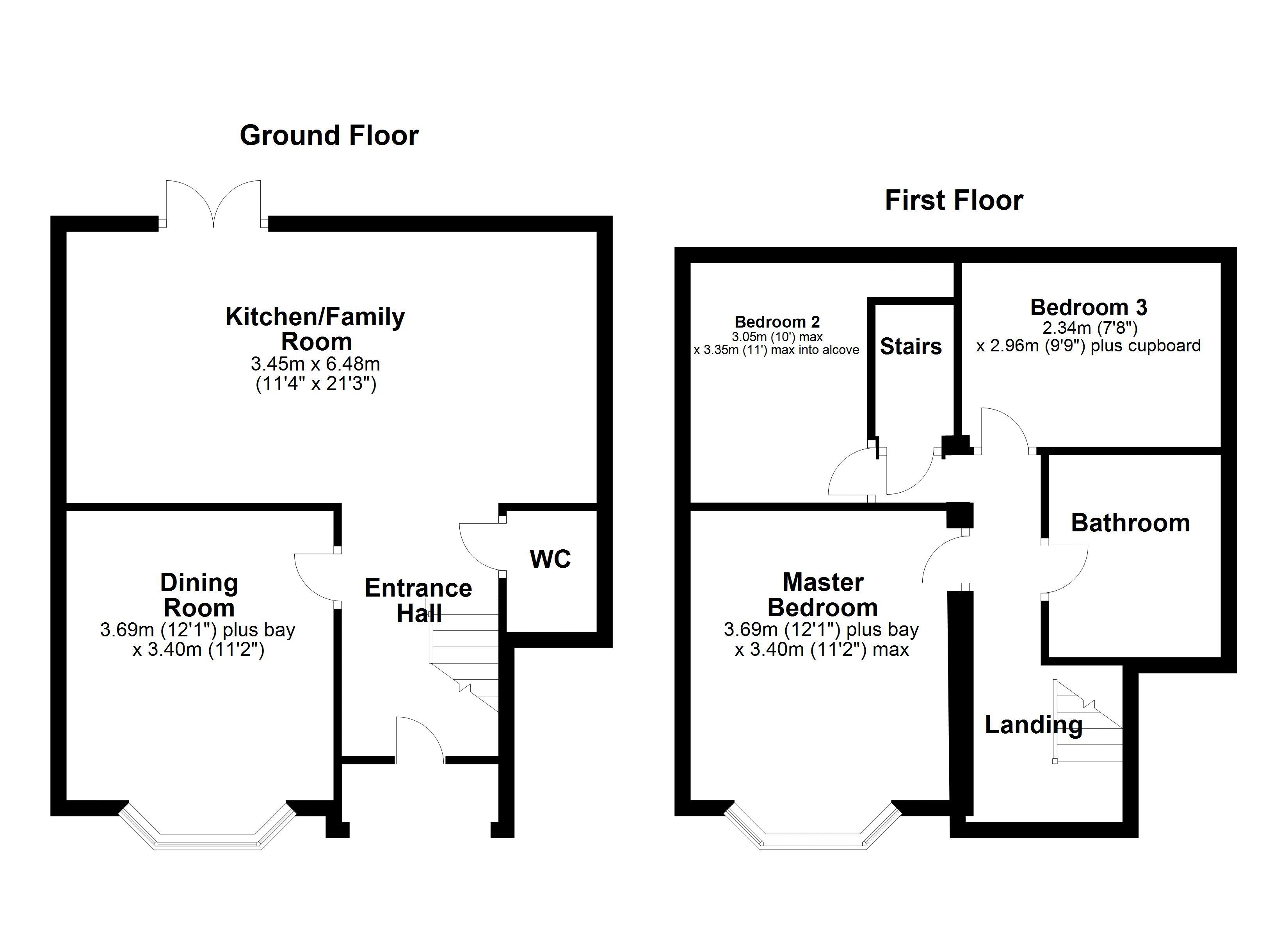3 Bedrooms Semi-detached house for sale in Hawthorn Avenue, Oswaldtwistle, Accrington BB5 | £ 179,950
Overview
| Price: | £ 179,950 |
|---|---|
| Contract type: | For Sale |
| Type: | Semi-detached house |
| County: | Lancashire |
| Town: | Accrington |
| Postcode: | BB5 |
| Address: | Hawthorn Avenue, Oswaldtwistle, Accrington BB5 |
| Bathrooms: | 2 |
| Bedrooms: | 3 |
Property Description
Immaculate larger style semi detached | three double bedrooms plus large attic room | sought after residential location | impeccably well presented throughout | stylish kitchen/family room | landscaped gardens and detached garage | no onward chain delay |
Located on the junction of Hawthorn Avenue and Park Lane, this spacious and very stylish semi detached family home is offered to the market with no onward chain delay. A larger style property, the house has generous, well presented accommodation on two floors with the added benefit of a large attic space.
To the ground floor is an entrance hall with WC, a bay fronted second reception room and a large open plan kitchen and family room with double doors to the garden. To the first floor are three double bedrooms and a stylish family bathroom with stairs leading to the attic space.
Outside, the corner plot provides a landscaped front garden area and a decked and enclosed rear garden which leads to a detached single garage.
Viewings are by appointment with our Accrington office.
Other Information..
Parking arrangements: Front and Side Parking - 3 Spaces, Vendors position: No Chain, Council Tax Band: C, Tenure: Leasehold, Boiler Brand: Worcester, Loft: Converted, Garden Direction: South West, Length of Ownership: 10 Years
Entrance
Wooden entrance door with stained glass panels and window leading into the entrance hallway.
Entrance Hallway
Carpet flooring, central heated radiator, wall lights and access to the first floor accommodation via the staircase, built in under stairs storage and burglar alarm.
Ground Floor Cloakroom
Carpet flooring, low level WC, corner hand wash basin, built in storage housing the boiler and partially tiled elevations.
Dining Room (12' 1'' x 11' 2'' (3.68m x 3.40m))
Lead lined single glazed stained glass bay window to front elevation, central heated radiator, coving to ceiling, ceiling light and a centerpiece living flame gas fireplace.
Kitchen/Family Room (11' 4'' x 21' 3'' (3.45m x 6.47m))
The lounge area has laminate flooring, uPVC double glazed french doors to rear elevation, central heated radiator, power points, coving to ceiling, ceiling light, duel fuel stove set on a stone plinth with exposed stone surround and mantle piece. The kitchen has laminate flooring, wall and base units in white with chrome effect handles, contrasting marble effect work surfaces, partially tiled elevations, a circular sink and drainage unit with mixer tap, plumbing for washing machine, integrated electric oven with gas hob and extractor hood, breakfast bar. UPVC double glazed bay window and ceiling spotlights.
First Floor Landing
Carpeted staircase provides access to the first floor landing, the landing has a lead lined stained glass window to front elevation, carpet flooring, coving to ceiling and ceiling light.
Master Bedroom (12' 1'' x 11' 2'' (3.68m x 3.40m))
Lead lined stained glass wooden bay window to front elevation, central heated radiator, power points, ceiling spotlights and built in bedroom storage to chimney breast recess.
Bedroom 2 (10' 0'' x 11' 0'' (3.05m x 3.35m))
UPVC double glazed window to rear elevation, laminate flooring, power points, central heated radiator, built in storage, coving to ceiling and ceiling light.
Bedroom 3 (7' 8'' x 9' 9'' (2.34m x 2.97m))
UPVC double glazed window to rear elevation, central heated radiator, power points, coving to ceiling, ceiling light and built in storage.
Attic Room
Carpeted staircase provides access to the attic room which has carpet flooring, central heated radiator, power points, ceiling light, built in storage and a velux window.
Bathroom
Two uPVC double glazed windows to front and side elevation, panel bath, direct feed shower, WC, hand wash basin, chrome towel rail, ceiling spotlights and tiled elevations.
Externally
To the rear there is a flagged area, an artificial grassed area and a decked seating area. There is an out house and a garage with gated access to the side street. To the front of the property there is a garden with concrete steps to the front entrance.
Property Location
Similar Properties
Semi-detached house For Sale Accrington Semi-detached house For Sale BB5 Accrington new homes for sale BB5 new homes for sale Flats for sale Accrington Flats To Rent Accrington Flats for sale BB5 Flats to Rent BB5 Accrington estate agents BB5 estate agents



.png)











