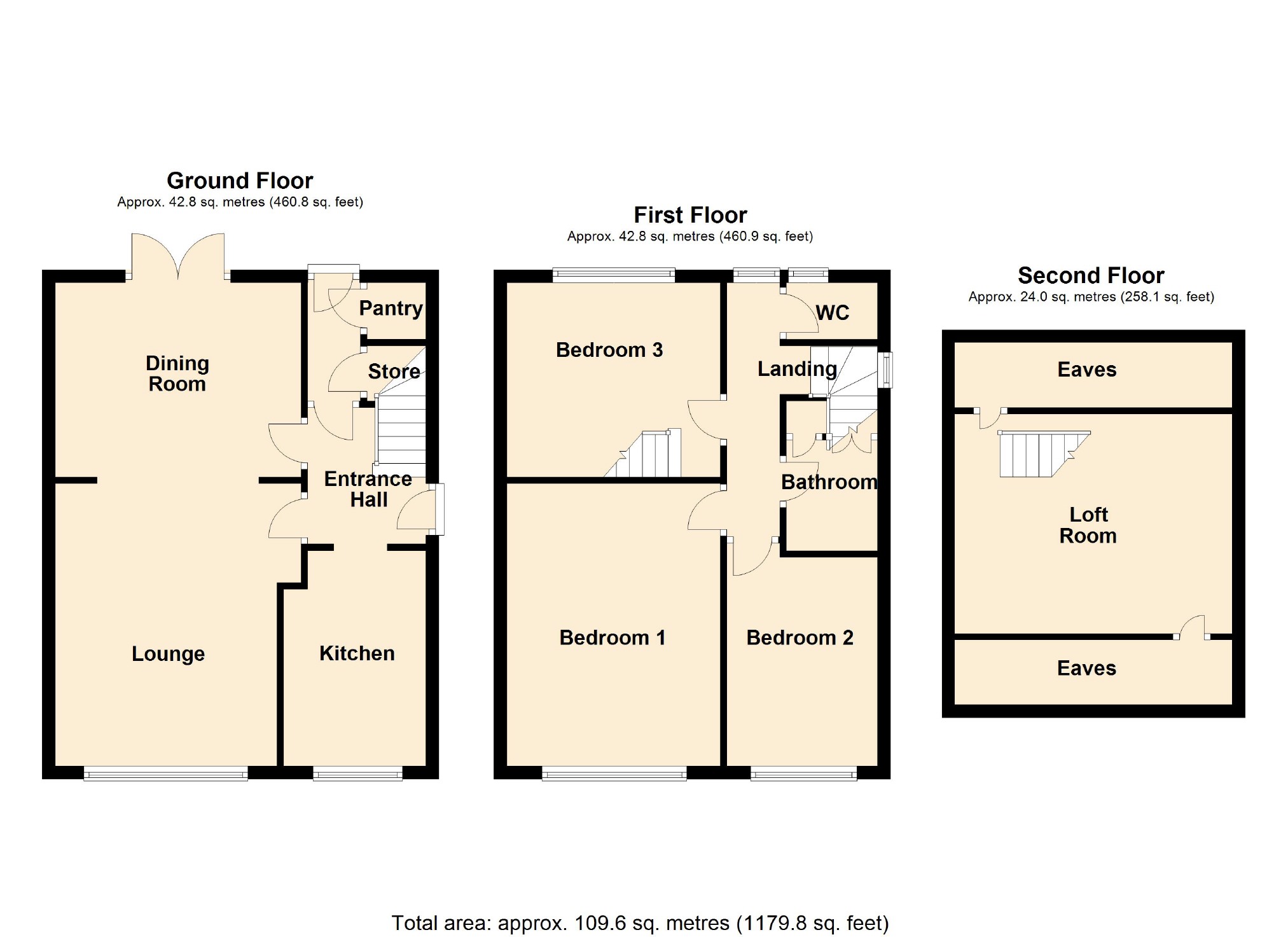3 Bedrooms Semi-detached house for sale in Hawthorn Drive, Burnage, Manchester M19 | £ 250,000
Overview
| Price: | £ 250,000 |
|---|---|
| Contract type: | For Sale |
| Type: | Semi-detached house |
| County: | Greater Manchester |
| Town: | Manchester |
| Postcode: | M19 |
| Address: | Hawthorn Drive, Burnage, Manchester M19 |
| Bathrooms: | 1 |
| Bedrooms: | 3 |
Property Description
Well! Properties as fab as this don't come around everyday!
Great location, fabulous property, fantastic price!
Modernised in all the right places but leaving the chance to create something stunning!
** no chain ** moments from the outstanding levenshulme school for girls & easy reach of burnage boys school as well as other excellent schools ** excellent travel links into the city centre and beyond ** set between the vibrant centres of levenshulme & heaton moor with didsbury only A short distance form didsbury village ** 3 great size bedrooms & additional loft space ** off road parking ** spacious open plan living space ** great size garden **
Entrance Hall (2.00m x 2.11m (6'7" x 6'11"))
The perfect blend of original features and modern comforts greets you the moment you step into the entrance hall with crisp white walls and original doors.
Lounge (3.80m x 4.37m (12'6" x 14'4"))
Spacious, light and airy living space with circular archway leading to the dining area.
Dining Room (3.80m x 3.00m (12'6" x 9'10"))
French doors flood the room with light whilst the open archway to the lounge ensures the whole living space is bathed in light all day long.
Kitchen (2.38m x 2.95m (7'10" x 9'8"))
Fitted kitchen with space for a host of integrated appliances.
Pantry Storage Area (1.10m x 0.70m each (3'7" x 2'4" each))
These handy storage area's provide an abundance of storage or chance to create a utility and downstairs w/c.
First Floor
Landing
Bedroom 1 (3.43m x 4.40m (11'3" x 14'5"))
Double size bedroom with fitted furniture and views to the front of the property.
Bedroom 2 (2.37m x 3.08m (7'9" x 10'1"))
Great size bedroom with views to the front of the property.
Bedroom 3 (3.44m x 2.98m (11'3" x 9'9"))
Light and spacious bedroom with views to the rear of the property and stair access to the loft room.
Bathroom (1.50m x 2.23m (4'11" x 7'4"))
Modern bathroom with shower over the bath and washbasin.
Separate W/C (1.40m x 0.87m (4'7" x 2'10"))
Separate w/c.
Second Floor
Loft Room (4.29m x 3.40m (14'1" x 11'2"))
Fantastic loft space accessed via a staircase in the 3rd bedroom offering fabulous storage or potential for additional living space.
Outside
Rear Garden
Great sized rear garden with mature planted flower beds and stone flagged patio areas. The addition of an outhouse with power and fantastic possibilities.
Off-Road Parking
Off road parking for 2 vehicles and potential to create more if required.
You may download, store and use the material for your own personal use and research. You may not republish, retransmit, redistribute or otherwise make the material available to any party or make the same available on any website, online service or bulletin board of your own or of any other party or make the same available in hard copy or in any other media without the website owner's express prior written consent. The website owner's copyright must remain on all reproductions of material taken from this website.
Property Location
Similar Properties
Semi-detached house For Sale Manchester Semi-detached house For Sale M19 Manchester new homes for sale M19 new homes for sale Flats for sale Manchester Flats To Rent Manchester Flats for sale M19 Flats to Rent M19 Manchester estate agents M19 estate agents



.png)











