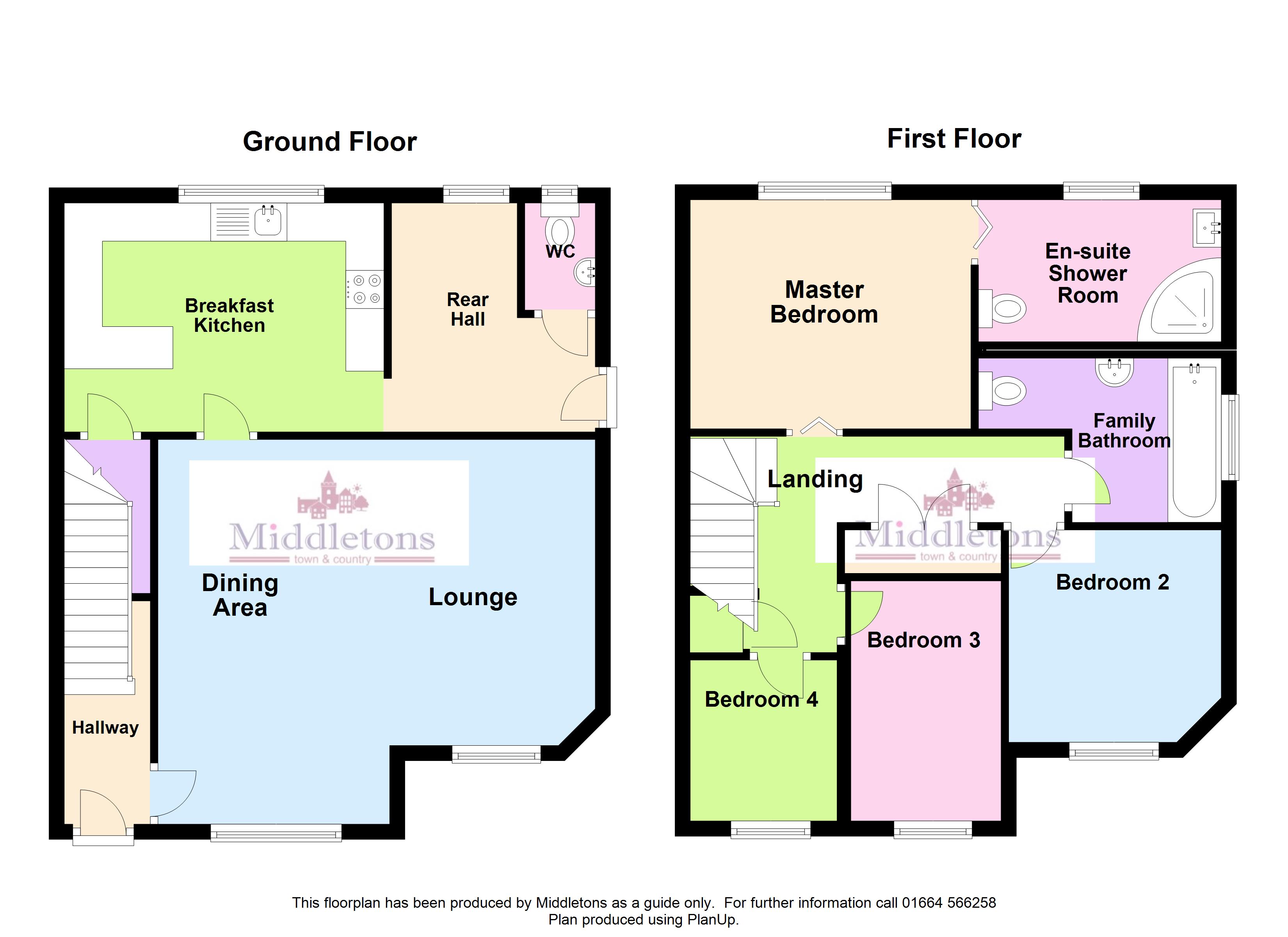4 Bedrooms Semi-detached house for sale in Hawthorn Drive, Melton Mowbray LE13 | £ 250,000
Overview
| Price: | £ 250,000 |
|---|---|
| Contract type: | For Sale |
| Type: | Semi-detached house |
| County: | Leicestershire |
| Town: | Melton Mowbray |
| Postcode: | LE13 |
| Address: | Hawthorn Drive, Melton Mowbray LE13 |
| Bathrooms: | 2 |
| Bedrooms: | 4 |
Property Description
Extended four bedroom semi-detached house situated on a quiet cul-de-sac to the north of Melton Mowbray. Close to the John Ferneley college, Melton country park and the town centre.
Entrance hall Accessed through a wood glazed front door in to the entrance hall with stairs rising to the first floor, radiator and Oak door through to the lounge diner.
Lounge dining room 20' 2" x 16' 6" (6.15m x 5.04 (max) m) This well proportioned lounge dining room has dual windows which gives both ends of the room plenty of light, there are three radiators, laminate wood flooring and an Oak door through to the breakfast kitchen.
Breakfast kitchen 13' 8" x 9' 1" (4.19m x 2.79m) Fitted with a good range of wall and base units with roll edge work surfaces, space and plumbing for both a washing machine and dishwasher, integrated electric oven, gas hob with extractor over, sink and drainer, breakfast bar, window to the rear, tiled splash areas, under stair storage cupboard and radiator. Doorway through to rear hall.
Rear hall 10' 0" x 8' 9" (3.07m x 2.67m) Making a handy space for a freestanding fridge freezer, coat and boot storage or even as a pet area, with a window to the rear elevation, door to the downstairs cloakroom and door to the side gated driveway.
Downstairs cloakroom 3' 4" x 4' 11" (1.02m x 1.5m) With a low flush WC, wall mounted wash hand basin, window to the rear and laminate wood flooring. Wall mounted 'Glow worm' boiler .
First floor landing Taking the stairs up to the first floor landing with airing cupboard housing the hot water tank, a further built in large storage cupboard with hanging rails, loft access hatch and doors off to all bedrooms and the family bathroom.
Master bedroom 12' 0" x 9' 3" (3.68m x 2.83m) With a window to the rear elevation, painted floor boards and bi-folding door through to the en-suite shower room.
En-suite shower room 8' 8" x 6' 1" (2.66m x 1.86m) With fully tiled wall's and floor, window to the rear elevation, radiator, corner shower cubicle, vanity sink unit and low flush WC.
Family bathroom 6' 3" x 9' 4" (1.91m x 2.87m) White three piece suite comprising of a low flush WC, pedestal wash hand basin and panel bath, window to the side elevation, radiator, half tiled walls and polished floor boards.
Bedroom two 9' 7" x 8' 9" (2.94m x 2.68m) With carpet flooring, radiator and window to the front fitted with a Laura Ashley roller blind.
Bedroom three 9' 10" x 7' 1" (3.01m x 2.16m) Good sized single room with carpet flooring, radiator and window to the front elevation.
Bedroom four 6' 10" x 6' 3" (2.1m x 1.92m) Single room with carpet flooring, radiator and window to the front fitted with a Laura Ashley roller blind.
Front With lawn to the front and a paved pathway to the front door, shared driveway leading to double wooden gates to a further parking area and double garage.
Detached double garage The garage has an up and over door, power and lighting.
Rear A side gate leads to the rear private garden mainly laid to lawn with a wooden decked seating area and outside tap. The garden is secured and in turn made private with mature trees and shrubs.
Property Location
Similar Properties
Semi-detached house For Sale Melton Mowbray Semi-detached house For Sale LE13 Melton Mowbray new homes for sale LE13 new homes for sale Flats for sale Melton Mowbray Flats To Rent Melton Mowbray Flats for sale LE13 Flats to Rent LE13 Melton Mowbray estate agents LE13 estate agents



.png)










