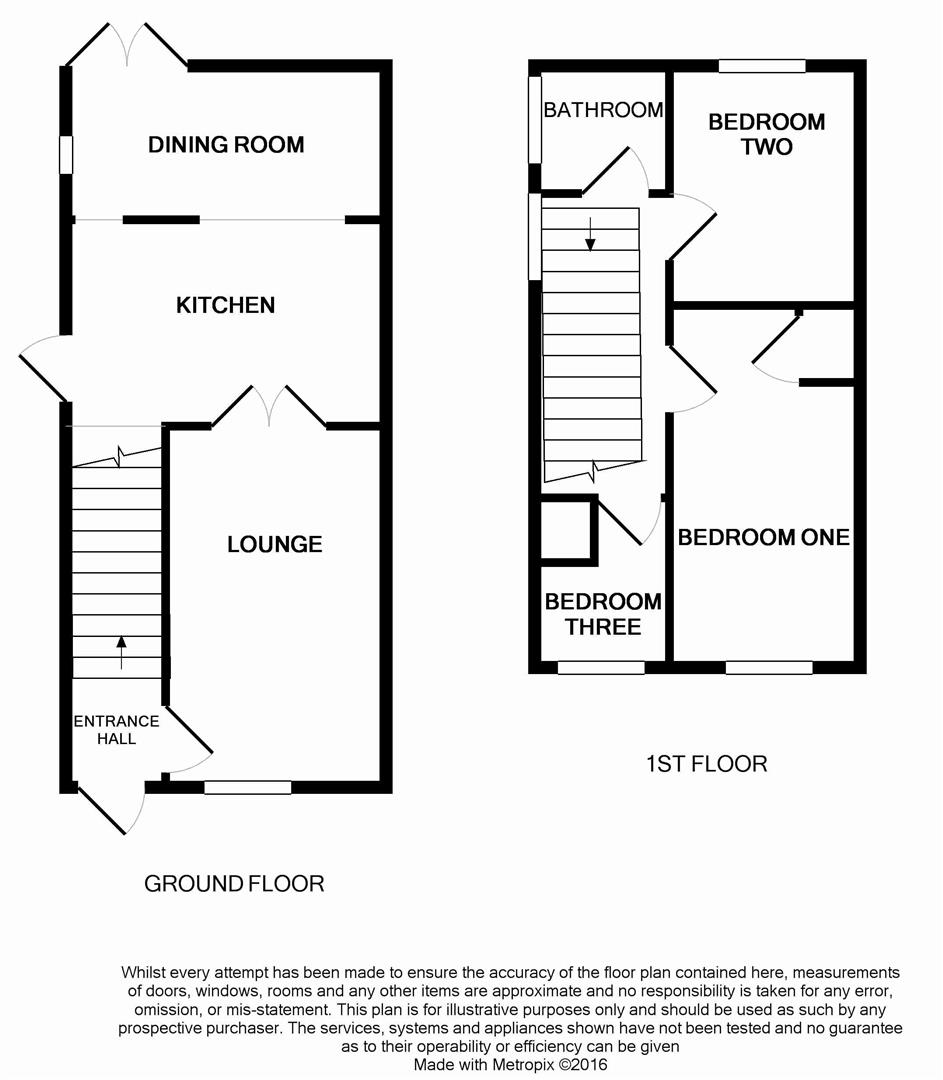3 Bedrooms Semi-detached house for sale in Hawthorn Park, Brynna, Pontyclun CF72 | £ 165,000
Overview
| Price: | £ 165,000 |
|---|---|
| Contract type: | For Sale |
| Type: | Semi-detached house |
| County: | Rhondda Cynon Taff |
| Town: | Pontyclun |
| Postcode: | CF72 |
| Address: | Hawthorn Park, Brynna, Pontyclun CF72 |
| Bathrooms: | 1 |
| Bedrooms: | 3 |
Property Description
**very well presented three bedroom semi with off road parking and garage***
Rybec Homes of Pontyclun are pleased to offer to the market this well presented extended three bedroom semi detached home in Brynna with off road parking for multiple vehicles and a detached garage. The internal accommodation in brief comprises of: Entrance hallway, lounge, kitchen/diner, extended family room, three bedrooms and a family bathroom. Viewings are highly recommended.
Entrance Hallway
Entered via a Upvc door from front, fitted carpets, door to:
Lounge (4.47m x 3.38m (14'8 x 11'1 ))
Wooden effect laminate flooring, double glazed window to front, radiator, coved ceiling.
Kitchen/Dining Room (4.34m x 2.64m (14'3 x 8'8 ))
Fitted kitchen comprising wall and base units with granite effect work surfaces over, integrated four burner electric hob with fitted oven below and cooker hood over, integrated dishwasher, space and plumbing for washing machine, breakfast bar, high gloss tile flooring, opening to extension, radiator, pantry.
Family Room (4.60m x 3.07m (15'1 x 10'1 ))
Fitted carpets, double glazed patio doors to rear garden, radiator.
First Floor Landing
Fitted carpets, double glazed window to side elevation.
Bedroom One (By Dimension) (4.01m x 2.44m (13'2 x 8'0))
Fitted carpets, double glazed window to front elevation, airing cupboard housing combination boiler.
Bedroom Two (By Dimension) (3.20m x 2.49m (10'6 x 8'2 ))
Fitted carpets, fitted wardrobes and bride storage, double glazed window to rear elevation, radiator.
Bedroom Three (3.05m x 1.85m (10' x 6'1 ))
Fitted carpets, double glazed window to front elevation, over stair cupboard.
Family Bathroom
Three piece suite comprising vanity wash hand basin, low level W.C, panel bath with shower attachment over, double glazed window to side elevation, chrome heated towel rail.
Externally
Garage
Up and over door, door to rear garden.
Front Garden
Mainly laid to lawn, pathway to front door, parking for multiple vehicles, access to garage.
Rear Garden
Mainly laid to lawn, patio seating area, steps leading to family room.
Property Location
Similar Properties
Semi-detached house For Sale Pontyclun Semi-detached house For Sale CF72 Pontyclun new homes for sale CF72 new homes for sale Flats for sale Pontyclun Flats To Rent Pontyclun Flats for sale CF72 Flats to Rent CF72 Pontyclun estate agents CF72 estate agents



.png)











