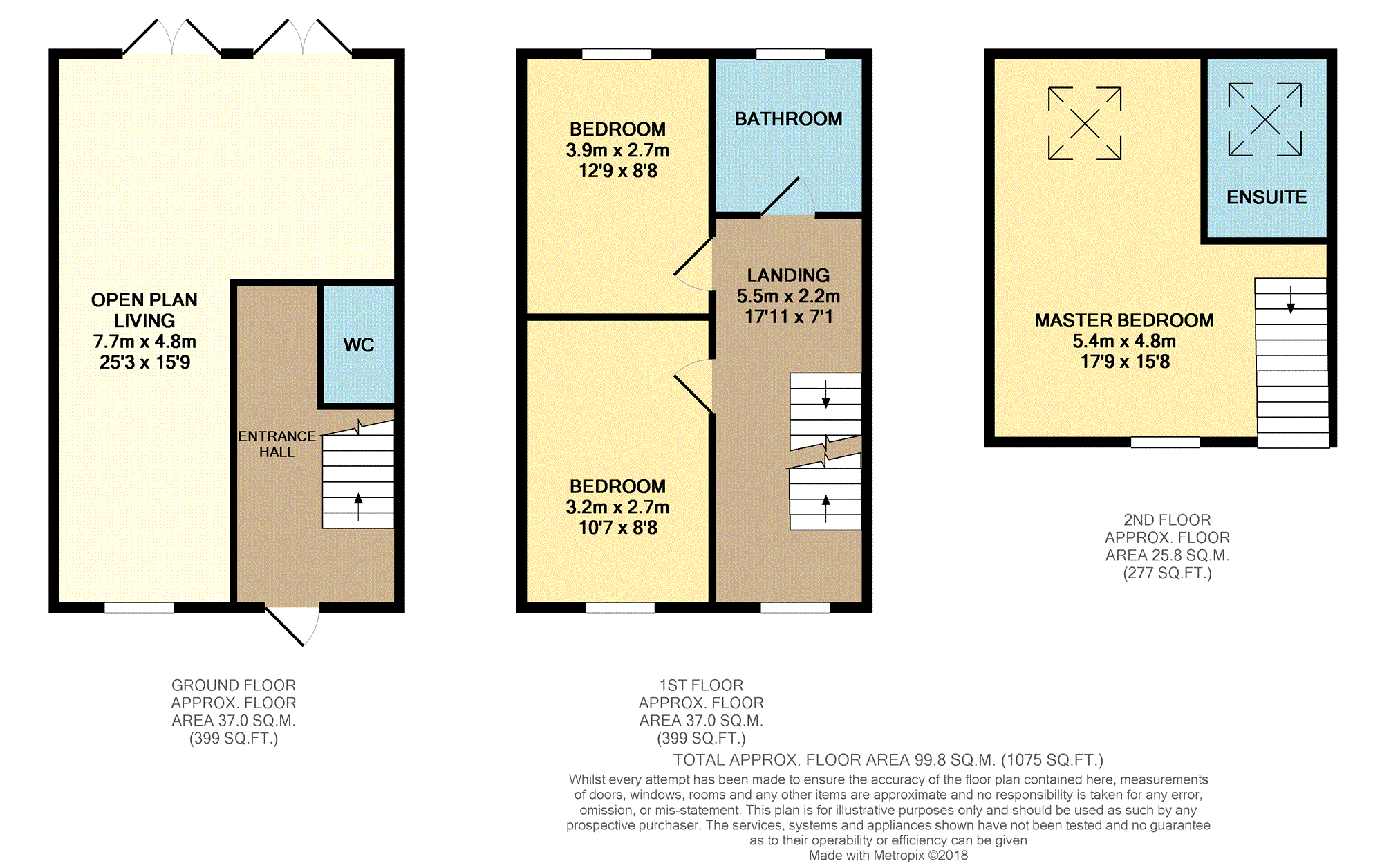3 Bedrooms Semi-detached house for sale in Hawthorne Drive, Rotherham S63 | £ 140,000
Overview
| Price: | £ 140,000 |
|---|---|
| Contract type: | For Sale |
| Type: | Semi-detached house |
| County: | South Yorkshire |
| Town: | Rotherham |
| Postcode: | S63 |
| Address: | Hawthorne Drive, Rotherham S63 |
| Bathrooms: | 1 |
| Bedrooms: | 3 |
Property Description
*** absoulutely immaculate throughout *** This delightful family home has been upgraded inside and out. Stand out features include the fabulous open plan living/dining and modern fitted kitchen area. The impressive master bedroom with built in wardrobes and en-suite and the stunning rear garden. *** viewing advised ***
The accommodation is comprised an entrance hall, wc, open plan living room / dining room and kitchen, a first floor landing two generously proportioned bedroom and a family bathroom and a second floor with master bedroom and en-suite. Outside there is a driveway and garage and a splendid low maintenance garden with decking and artificial lawn.
The property is situated within a highly regarded residential development providing easy access to local amenities, schools and Bolton on Dearne Main Line railway station.
Entrance Hall
With a front facing entrance door, doors to the w.C. And lounge and stairs to the first floor landing.
W.C.
With w.C. And wash hand basin. Extractor fan.
Open Plan Living
A Stunning dual aspect room with the fitted kitchen area to the front with a modern range of units, built in oven and hob, integrated dishwasher, plumbing also for a washing machine, sink inset into ample work top surface with corresponding breakfast bar. The Lounge area is to the rear with twin French windows to the rear garden.
First Floor Landing
With doors to bedrooms two and three and the family bathroom.
Bedroom Two
With built in wardrobes and a rear facing window.
Bedroom Three
With built in wardrobes and a front facing window.
Family Bathroom
Fitted with a modern suite of bath with shower over, wash hand basin and wc. Frosted window.
Master Bedroom
With a front facing window and a further skylight window. Built in wardrobes and a door to the en-suite.
En-Suite
With shower cubicle, wash hand basin and a w.C. Skylight window.
Outside
There is a driveway and garage and a wonderful low maintenance rear garden with extensive timber decking and artificial lawn.
Property Location
Similar Properties
Semi-detached house For Sale Rotherham Semi-detached house For Sale S63 Rotherham new homes for sale S63 new homes for sale Flats for sale Rotherham Flats To Rent Rotherham Flats for sale S63 Flats to Rent S63 Rotherham estate agents S63 estate agents



.png)











