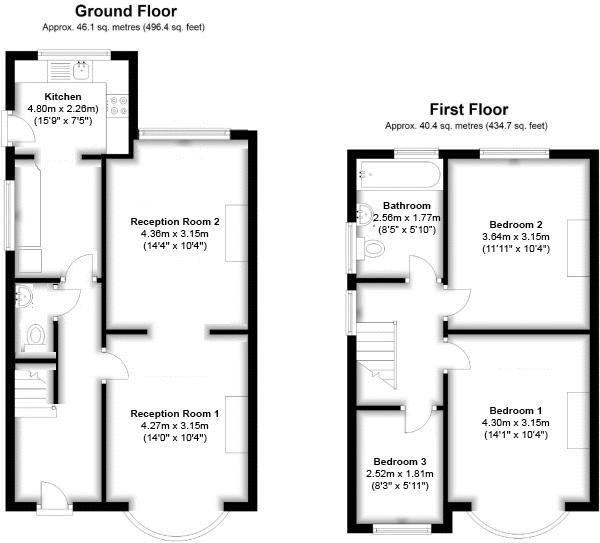3 Bedrooms Semi-detached house for sale in Hawthorne Road, Tranmere, Birkenhead CH42 | £ 175,000
Overview
| Price: | £ 175,000 |
|---|---|
| Contract type: | For Sale |
| Type: | Semi-detached house |
| County: | Merseyside |
| Town: | Birkenhead |
| Postcode: | CH42 |
| Address: | Hawthorne Road, Tranmere, Birkenhead CH42 |
| Bathrooms: | 1 |
| Bedrooms: | 3 |
Property Description
Delightful, fully refurbished 3 bedroom semi-detached house with south facing rear garden in the pleasant Devonshire Park area of Prenton East. Ready to move into with no work required. The property features a new kitchen, new bathroom, new downstairs WC, new carpets and laminate flooring and has been fully re-decorated throughout.
Front Lounge - Approx 14'0'' x 10'4'' (Approx 4.27m x 3.15m) - Large curved bay window, feature fireplace, radiator, 3x double power sockets, opening to,
Rear Lounge - Approx 14'4'' x 10'4'' (Approx 4.36m x 3.15m) - Sliding patio doors leading onto decking and rear garden, feature fireplace, radiator, 4x double power sockets, smoke detector, TV aerial cable.
Hall - Original feature front door and lead-light side windows, cupboard with electricity meter and consumer unit, understairs storage cupboard, 1x double power socket, laminate flooring.
Ground floor WC - Consisting of a white suite of WC and washbasin, extractor fan, heated towel rail and frosted window.
Kitchen - Approx 15’9" x 7'5'' (Approx 4.80m x 2.26m) - utility area with fridge/freezer, wall and base units, space for two appliances (i.E. Washing machine and dishwasher), radiator, 4x double power sockets, smoke detector, small step down to kitchen area with ivory coloured base and wall units all with soft-close door/drawers, granite effect laminate worktop, stainless steel sink and mixer tap, integrated electric oven with 4 ring gas hob and extractor above. Tiled splash backs and window overlooking the garden, 3x double power sockets, laminate flooring. Back door leading to side passageway and rear garden.
First Floor
Bedroom 1 - Approx 14'1'' x 10’4" (Approx 4.30m x 3.15m) – Front-facing double bedroom with a large curved bay window, 3x double power sockets, TV aerial cable.
Bedroom 2 - Approx 11’11" x 10’4" (Approx 3.64m x 3.15m) – Rear-facing double bedroom, cupboard with central heating boiler and storage space, 3x double power sockets, TV aerial cable, carbon monoxide detector.
Bedroom 3 - Approx 8'3'' x 5’11" (Approx 2.52m x 1.81m) – Front-facing single bedroom, 1x double power socket.
Bathroom - Approx 8’5” x 5’10” (Approx 2.56m x 1.77m) consisting of a white suite of bath with thermostatic mixer shower over, glass shower screen, matching washbasin and WC. Grey towel radiator, extractor fan, one window to rear and one to the side, tiled walls.
Loft – access hatch and pull-down ladder provides access to generous loft space with lighting The central part has a large floored area for storage.
Garden - The rear of the property is south-facing. The patio doors lead onto a decked area with one step down to the garden, which has a lawn and rear and side borders with trees and shrubs and a garden shed. The side passageway leads to the side gate that provides access to the driveway and the front of the property. There is a small front garden that is laid with decorative gravel and a paved driveway with space for one vehicle.
Heating – Gas central heating with radiators from a wall-mounted combi boiler, TRVs and a wireless thermostat control.
Windows – Sealed-unit double-glazing in white uPVC frames
Council Tax - Band B
Fittings – Brand new carpets and flooring, cooker and hob. Fridge/freezer included.
Tenure - The property is Freehold.
Local area – all within walking distance: 3 primary schools, catholic church, Victoria Park, pubs, shops (Tesco, Iceland), chemist, takeaways, bus stops. Wider transport links are a short drive away: 5 mins to the Mersey tunnel, 6 mins to M53,4 mins to either Green Lane or Rock Ferry train stations.
Property Location
Similar Properties
Semi-detached house For Sale Birkenhead Semi-detached house For Sale CH42 Birkenhead new homes for sale CH42 new homes for sale Flats for sale Birkenhead Flats To Rent Birkenhead Flats for sale CH42 Flats to Rent CH42 Birkenhead estate agents CH42 estate agents



.png)











