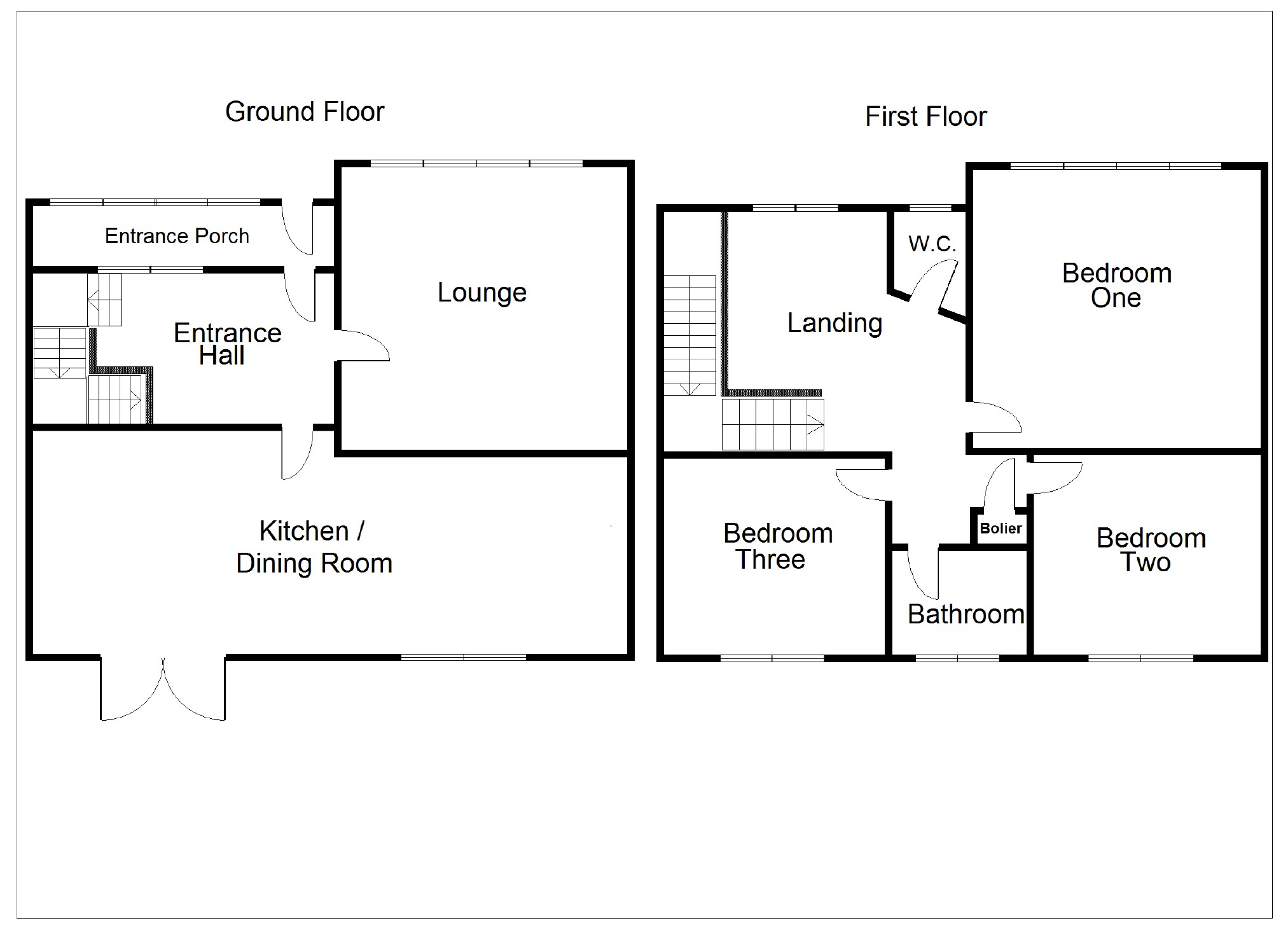3 Bedrooms Semi-detached house for sale in Haydon Road, Oxhey Village, Watford WD19 | £ 549,950
Overview
| Price: | £ 549,950 |
|---|---|
| Contract type: | For Sale |
| Type: | Semi-detached house |
| County: | Hertfordshire |
| Town: | Watford |
| Postcode: | WD19 |
| Address: | Haydon Road, Oxhey Village, Watford WD19 |
| Bathrooms: | 1 |
| Bedrooms: | 3 |
Property Description
A semi detached house which has accommodation comprising entrance hall, lounge, newly installed kitchen/ dining room, three bedrooms and bathroom together with gas central heating, double glazing and gardens to the rear. Situated in a residential cul de sac location overlooking Attenborough Fields, witihin a short walk to Bushey Station (Euston Line) and close to shops schools and amenites. Internal viewing recommended.
Ground Floor
Double glazed entrance door to;
Entrance Porch
Double glazed windows to front. Double glazed entrance door to;
Entrance Hall
Stairs to first floor. Understairs storage cupboard, laminate flooring.
Lounge (14'9" x 10'10" (4.50m x 3.30m))
Laminate flooring, double glazed window to front.
Kitchen/Dining Room (22' x 10' (6.71m x 3.05m))
Recently installed, comprising inset butler sink unit, extensive range of wall and base units, four ring stainless steel gas hob with stainless steel extractor hood over, oven within housing, integrated fridge/freezer, washing machine and dishwasher. Inset spotlights, laminate flooring, double glazed window and double glazed french doors to garden.
Dining Room View
First Floor
Landing, double glazed window to front. Access to loft space. Built in airing cupboard housing gas boiler.
Bedroom One (11'9" x 8'8" to wardrobes (3.58m x 2.64m to wardrobes))
Full range of wardrobes, inset spotlights, double glazed window to front
Bedroom One View
Bedroom Two (10'7" x 8'10" (3.23m x 2.69m))
Double glazed window to rear.
Bedroom Three (10' x 8' (3.05m x 2.44m))
Double glazed window to rear.
Bathroom
White suite comprising panelled bath, separate shower over, shower screen, pedestal wash hand basin, tiled walls, wood laminate flooring, double glazed window to rear.
Separate Wc
Low level w.C., double glazed frosted window to front.
Outside
Rear garden, extends to approximately 30ft, decked with raised flower beds, variety of mature trees and shrubs, garden shed, outside lighting and water tap. Side pedestrian access.
Energy Efficiency Rating
E
Floor plan
Floor plans are for purchasers general guidance and are not drawn to scale. Prospective purchasers are encouraged to visit the property to satisfy themselves as to the position of staircases, windows and door openings.
Property Misrepresentation Act 1991
Whilst we endeavour to make our sales details accurate and reliable, if there is a point which is of particular importance to you, please contact this office and we will be pleased to check the information. Do so, particularly if contemplating travelling some distance to view the property. All measurements have been taken using a sonic tape measure and therefore may be subject to a small margin of error. Any appliances or utilities referred to have not been tested by this agent and should therefore be checked by any prospective purchaser. N.B. Please note that unless specifically mentioned in these sales particulars, the carpets, curtains, blinds, light fittings, white goods and furniture are not included in the sale but may be available to purchase by separate negotiation. For clarification, we wish to inform prospective purchasers that we have prepared these sales particulars as a general guide. We have not carried out a detailed survey nor tested the services, appliances and specific fittings. Room sizes should not be relied upon for carpets and furnishings. These particulars are believed to be correct, but their accuracy is not guaranteed and they do not form part of any contract.
Money Laundering Act 2003.
Intending purchasers will be asked to produce documents to prove identity at a later stage and we would ask for your co-operation in order that there will be no delay in agreeing the sale.
Property Location
Similar Properties
Semi-detached house For Sale Watford Semi-detached house For Sale WD19 Watford new homes for sale WD19 new homes for sale Flats for sale Watford Flats To Rent Watford Flats for sale WD19 Flats to Rent WD19 Watford estate agents WD19 estate agents



.png)











