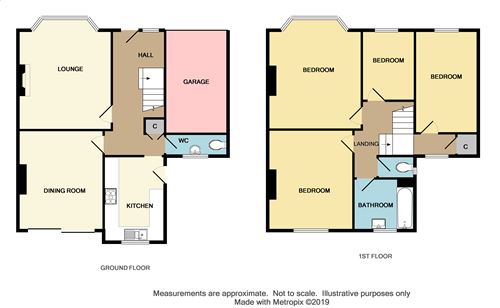4 Bedrooms Semi-detached house for sale in Hayes Chase, West Wickham BR4 | £ 799,995
Overview
| Price: | £ 799,995 |
|---|---|
| Contract type: | For Sale |
| Type: | Semi-detached house |
| County: | London |
| Town: | West Wickham |
| Postcode: | BR4 |
| Address: | Hayes Chase, West Wickham BR4 |
| Bathrooms: | 1 |
| Bedrooms: | 4 |
Property Description
Viewings commence Saturday 23rd February. Large four bedroom semi detached family home presented in excellent condition, close to Pickhurst & Langley Schools, West Wickham Station & High Street as well as Langley Golf Club. The accommodation consists spacious entrance hall, two reception rooms, fitted kitchen with granite work surfaces and integrated appliances, large downstairs cloakroom, four bedrooms & family bathroom with 146' South East facing rear garden to rear. Additional benefits include garage, engineered wood flooring, off street parking to front and potential to extend further if required (stpp).
Entrance hall 18' 5" x 7' 5" (5.61m x 2.26m) Hardwood front door with opaque glazed inserts and opaque secondary glazed lead light window to front. Coving, radiator, engineered wood flooring, under stair cupboard and stairs up.
Cloakroom 8' 9" x 2' 10" (2.67m x 0.86m) Opaque double glazed window to rear, down lights, wall mounted mirrored medicine cabinet and chrome ladder towel warmer. Tiled floor, low level WC and wall mounted vanity wash hand basin with mono bloc mixer tap.
Lounge 16' 8" x 13' (5.08m x 3.96m) Double glazed lead light bay window to front, coving and radiator. Engineered wood flooring, real flame effect gas feature fire place with marble mantle and granite hearth.
Dining room 14' 6" x 10' 9" (4.42m x 3.28m) Double glazed sliding doors to rear, coving, radiator, engineered wood flooring and shelving to side of chimney breast.
Fitted kitchen 12' 1" x 8' 9" (3.68m x 2.67m) Double glazed window to rear, opaque double glazed window and door to side, coving and radiator. Range of wall and base units with granite worksurfaces and returns, inset 1.5 bowl brushed steel sink with mixer tap, integrated under counter fridge, freezer and dish washer. Space and plumbing for washing machine, space and point to gas range cooker with brushed steel splash back and extractor hood over.
Landing 13' 4" x 11' 5" (4.06m x 3.48m) (max) Opaque double glazed window to rear, loft access hatch to insulated and boarded loft with Vaillant combination boiler, ladder and light. Large storage cupboard (4'7 x 4')
bedroom one 16' 9" x 13' 0" (5.11m x 3.96m) (into bay) Double glazed lead light window to front, engineered wood flooring, coving, radiator, cable television and telephone points.
Bedroom two 14' x 12' 1" (4.27m x 3.68m) Double glazed window to rear, engineered wood flooring, coving and radiator.
Bedroom three 14' 2" x 8' 10" (4.32m x 2.69m) Double glazed lead light bay window to front, engineered wood flooring, coving and radiator.
Bedroom four 9' 8" x 7' 6" (2.95m x 2.29m) Double glazed lead light window, engineered wood flooring, coving and radiator.
Family bathroom 8' 4" x 6' 7" (2.54m x 2.01m) Opaque double glazed window to rear, tiled floor and fully tiled to two walls. Panel bath with bath filler tap, pedestal wash hand basin with mono bloc mixer tap and chrome ladder towel warmer. Down lights, two wall mounted mirrored medicine cabinets and chrome ladder towel warmer.
Seperate WC 5' x 2' 8" (1.52m x 0.81m) Opaque lead light double glazed window to side, low level WC and tiled floor.
Rear garden 146' x 35' (44.5m x 10.67m) Large South East facing garden with patio area, side access gate and outside tap. Mainly laid to lawn with mature shrub borders and path to rear.
Garage 15' 8" x 9' (4.78m x 2.74m) Up and over door to front, window to side, power and light.
Frontage Driveway providing off street parking for several cars, laid lawn and mature shrub borders.
Property Location
Similar Properties
Semi-detached house For Sale West Wickham Semi-detached house For Sale BR4 West Wickham new homes for sale BR4 new homes for sale Flats for sale West Wickham Flats To Rent West Wickham Flats for sale BR4 Flats to Rent BR4 West Wickham estate agents BR4 estate agents



.png)











