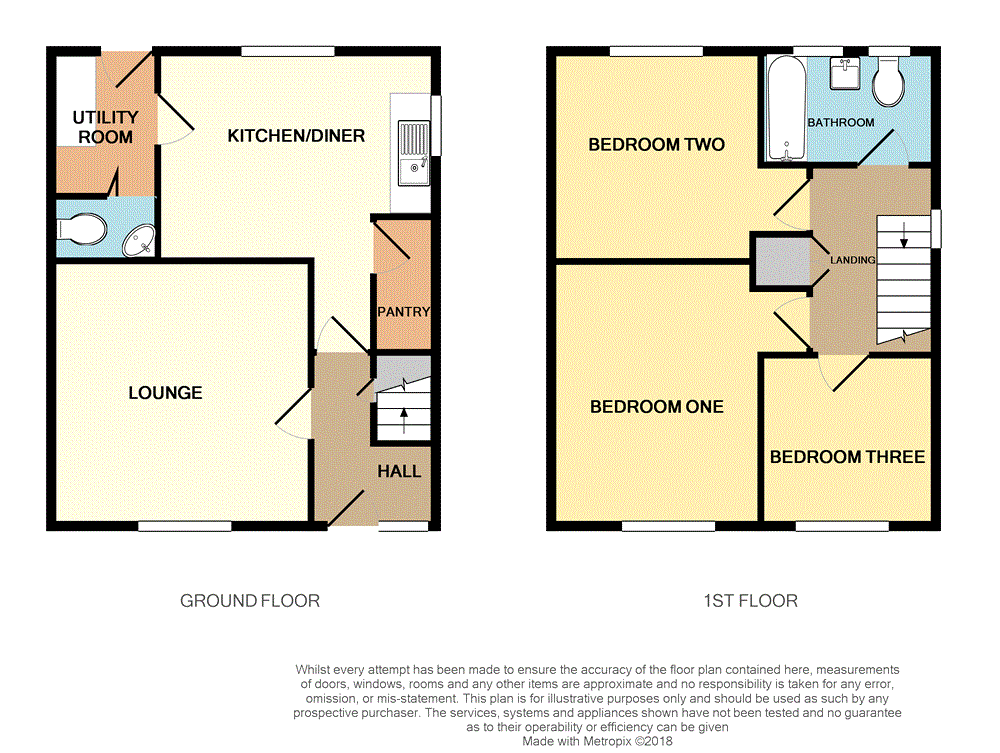3 Bedrooms Semi-detached house for sale in Hayeswood Road, Stanley Common, Ilkeston, Derbyshire DE7 | £ 159,950
Overview
| Price: | £ 159,950 |
|---|---|
| Contract type: | For Sale |
| Type: | Semi-detached house |
| County: | Derbyshire |
| Town: | Ilkeston |
| Postcode: | DE7 |
| Address: | Hayeswood Road, Stanley Common, Ilkeston, Derbyshire DE7 |
| Bathrooms: | 1 |
| Bedrooms: | 3 |
Property Description
Semi detached house in a very popular semi rural location and offered with vacant possession. Benefits include gas central heating with replacement boiler and UPVC double glazed doors and windows. Entrance hall, lounge, kitchen / dining room, utility room, downstairs WC. Landing, three bedrooms and a bathroom. Gardens front and rear, driveway & garage.
Entrance Hall
Double glazed door and window to front aspect, radiator and stairs to first floor landing with an under stairs storage cupboard.
Lounge (12' 10" x 12' 7" (3.92m x 3.83m))
Gas fire with surround, UPVC double glazed window to front aspect and a radiator.
Kitchen Dining Room (10' 5" x 13' 7" (3.17m x 4.14m))
Base level kitchen units with work surfaces and tiled splash areas. Stainless steel single drainer sink unit, built in pantry, radiator, plumbing and space for a washing machine, UPVC double glazed windows to both rear and side aspects.
Utility Room (7' 0" x 5' 0" (2.13m x 1.53m))
UPVC double glazed door to rear aspect.
WC / Wet Room
Low flush WC, corner hand wash basin, radiator and a shower.
Landing
Built in storage cupboard housing a replacement combination condensing gas boiler. UPVC double glazed window to side aspect.
Bedroom One (10' 5" x 12' 11" (3.18m x 3.93m))
UPVC double glazed window to front aspect and a radiator.
Bedroom Two (10' 4" x 10' 4" (3.14m x 3.14m))
Built in storage cupboard, UPVC double glazed window to rear aspect and a radiator.
Bedroom Three (8' 4" x 8' 4" (2.53m x 2.53m))
UPVC double glazed window to front aspect and a radiator.
Bathroom (5' 6" x 8' 5" (1.68m x 2.56m))
Panel bath with fitted shower over, hand wash basin, low flush WC, radiator and two UPVC double glazed obscure windows to rear aspect.
Front
Lawned fore garden with a driveway which runs along the side of the property to the rear.
Garage
Single detached garage.
Rear
Lawned garden with a timber built shed.
Property Location
Similar Properties
Semi-detached house For Sale Ilkeston Semi-detached house For Sale DE7 Ilkeston new homes for sale DE7 new homes for sale Flats for sale Ilkeston Flats To Rent Ilkeston Flats for sale DE7 Flats to Rent DE7 Ilkeston estate agents DE7 estate agents



.png)











