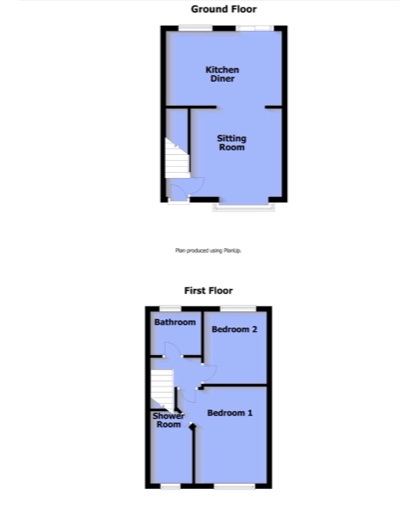2 Bedrooms Semi-detached house for sale in Hayhurst Close, Whalley, Clitheroe BB7 | £ 240,000
Overview
| Price: | £ 240,000 |
|---|---|
| Contract type: | For Sale |
| Type: | Semi-detached house |
| County: | Lancashire |
| Town: | Clitheroe |
| Postcode: | BB7 |
| Address: | Hayhurst Close, Whalley, Clitheroe BB7 |
| Bathrooms: | 2 |
| Bedrooms: | 2 |
Property Description
Leading Introduction
Sought after cul-de-sac in Whalley. Fully modernised home, featuring a hot tub, detached garage & annex office, extensive covered parking and planning for side extension.
Description
Hayhurst close is among the most sought after cul-de-sac locations situated within five minutes walking distance from Whalley Village Centre.
As a mews style development the close has a more open aspect than other estates. Completely modernised in stages over the last few years this property offers a fabulous lifestyle, unique, with an array of outdoor features and facilities. Owning a generous plot of land to the side, parking has been created for up to 7 vehicles off the road between the front Indian stone paved area, and recently tarmacked driveway with substantial undercover carport.
In 2016 planning permission was granted for A double story side extension, not exercised by the current occupier.
A detached garage offers a useful storage area for motorcycles cycles or outdoor materials with extra storage in the eaves.
A side gate leads onto the rear garden that has been completely decked, along with brand-new fencing done a couple of years ago. Half of the back garden is covered by a recently erected canopy matching the carport, that shelters the 14k six person hot tub. The hot tub is now two years old and carries the balance of a five year warranty.
Accessed from the back is an annex office room with picture window, modern fitted furniture and underfloor heating. The house itself features two double sized bedrooms both with fabulous, recently installed high-end fitted wardrobes and units by gm fitted furniture.
The larger main bedroom features a recently refurbished ensuite toilet sink and shower room. The sink is a Belfast style on hardwood, in contemporary white the main bathroom suite includes a rectangular bath, wash basin and WC. Recently fitted carpets are both current in style and impeccable condition with no pets or smokers living in this home.
Downstairs the through lounge has a magnificent bay window and is generous in size plus open plan, connected to the recently fitted dining kitchen. The dining area has double patio doors leading out onto the rear decking. This offers a fabulous indoor/outdoor living experience.
The White high-gloss kitchen with black and sparkle worktop features down lighting, integrated hob oven and extractor hood, fridge and freezer in addition to a washing machine. The Worcester Combi boiler also has matching cabinet and easily powers the complete central heating system that is fitted throughout the home.
The house is neutrally decorated throughout. Cardene flooring runs throughout the downstairs of the house. All the doors in the house are contemporary styled, high quality solid wood, some with window features . All the windows have chic blinds. Externally the windows and doors are all UPVC double glazed.
Available without chain.
Viewing this unique and desirable property is highly recommended.
Property Location
Similar Properties
Semi-detached house For Sale Clitheroe Semi-detached house For Sale BB7 Clitheroe new homes for sale BB7 new homes for sale Flats for sale Clitheroe Flats To Rent Clitheroe Flats for sale BB7 Flats to Rent BB7 Clitheroe estate agents BB7 estate agents



.png)









