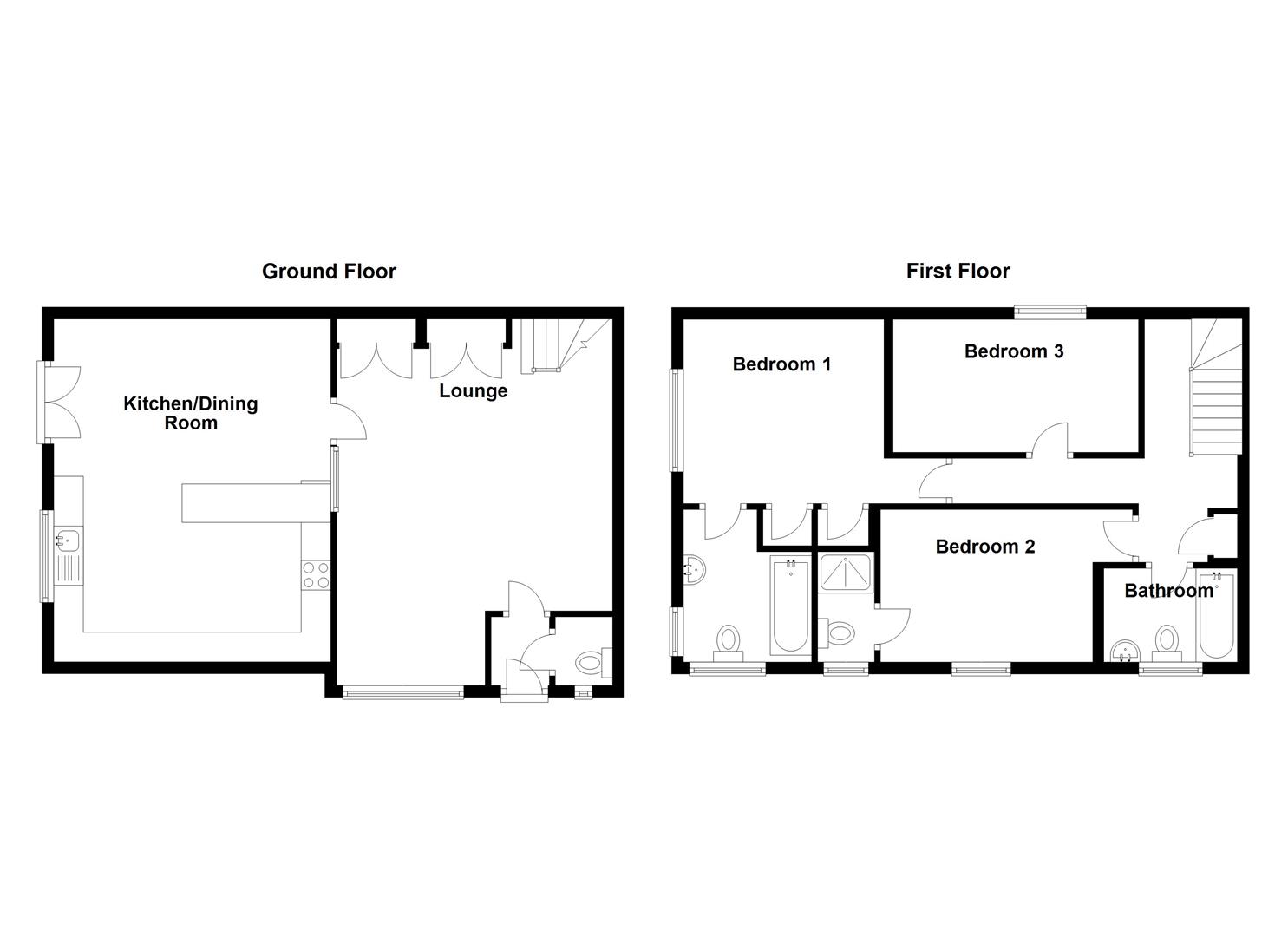3 Bedrooms Semi-detached house for sale in Hayward Place, Westbury BA13 | £ 247,000
Overview
| Price: | £ 247,000 |
|---|---|
| Contract type: | For Sale |
| Type: | Semi-detached house |
| County: | Wiltshire |
| Town: | Westbury |
| Postcode: | BA13 |
| Address: | Hayward Place, Westbury BA13 |
| Bathrooms: | 3 |
| Bedrooms: | 3 |
Property Description
Extended Home - En Suites - Three Bedrooms - Lounge - Kitchen / Dining - Cloakroom - Bathroom - Double Glazed - Parking - Garden - Close to Train Station - Viewing Advised.
Description
Dk Residential are pleased to offer this lovely extended home that is located in the corner of this popular cul de sac. The ground floor has entrance porch with access to the cloakroom and spacious lounge with fitted storage cupboards. The kitchen is pleasingly fitted with a wide range of units and space of table and chairs. On the first floor you will find three bedrooms, two en suites and a main bathroom. The rear garden is a good size with paved patio and lawned areas. Tandem parking for two cars. Viewing advised.
Entrance Porch (1.09m x 1.22m (3'7 x 4'))
Door to front, radiator.
Cloakroom (1.22m x 0.89m (4' x 2'11))
Window, wc, basin, radiator.
Lounge (5.44m x 4.67m (17'10 x 15'4))
Window to front, built in storage, recessed lights, staircase to first floor, two radiators.
Kitchen / Dining (5.97m x 3.18m (19'7 x 10'5))
Windows and doors to rear, wall tiles, tiled flooring, range of wall and base units, worktops, space for cooker, plumbing and space for washing machine, space for tumble dryer and space for fridge freezer, dishwasher, wall mounted boiler, hood, radiator.
Landing
Airing cupboard, radiator.
Bedroom One (3.10m x 3.12m (10'2 x 10'3))
Window to rear, laminate flooring, radiator, storage.
En Suite (1.70m x 2.13m (5'7 x 7'))
Window to side, with bath and shower screen, basin, wc, heated ladder radiator
Bedroom Two (2.79m x 3.00m (9'2 x 9'10))
Window to front, radiator.
En Suite (2.08m x 0.97m (6'10 x 3'2))
Window to front, heated ladder radiator, shower cubicle, basin, wc and vanity unit.
Bedroom Three (2.26m x 3.89m (7'5 x 12'9))
Window to rear, radiator, storage.
Bathroom (1.85m x 1.75m (6'1 x 5'9))
Window to front, basin, wc, bath, radiator, shower, heated ladder radiator.
Outside
The home is tucked away in the corner of a cul de sac and approached under an archway. The main garden is a pleasing size with lawn and paved areas being enclosed in fencing. Tandem parking for 2 cars.
Garage Pottential
Space for garage. Currently with up and over door and side elevation.( would need roof and two wall elevations to complete)
Tax Band
B
Stamp Duty
On a purchase price of £245,000 = £2,400
ftb = £0
Second Home = £9,750
Property Location
Similar Properties
Semi-detached house For Sale Westbury Semi-detached house For Sale BA13 Westbury new homes for sale BA13 new homes for sale Flats for sale Westbury Flats To Rent Westbury Flats for sale BA13 Flats to Rent BA13 Westbury estate agents BA13 estate agents



.png)











