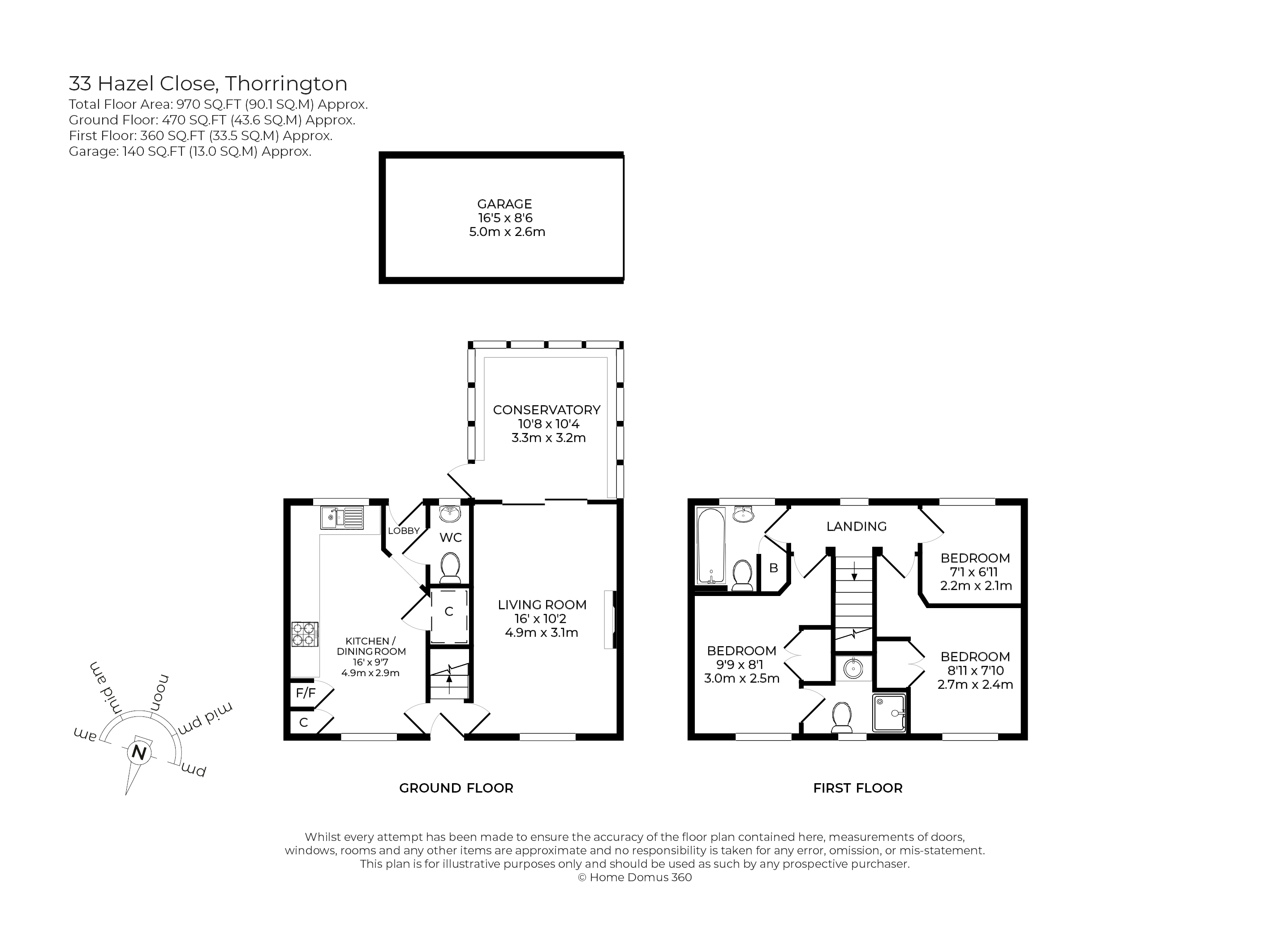3 Bedrooms Semi-detached house for sale in Hazel Close, Thorrington CO7 | £ 285,000
Overview
| Price: | £ 285,000 |
|---|---|
| Contract type: | For Sale |
| Type: | Semi-detached house |
| County: | Essex |
| Town: | Colchester |
| Postcode: | CO7 |
| Address: | Hazel Close, Thorrington CO7 |
| Bathrooms: | 2 |
| Bedrooms: | 3 |
Property Description
33 Hazel Close, Thorrington, Essex CO7 8HJ
- Wonderfully attractive semi-detached three bedroom family home displaying a high level of interior design including Farrow & Ball colourways
- An all-year-round conservatory with the roof having a sun reflecting coating - refreshingly cool in the summer and warm in the winter
- Plus a timber outbuilding offering a work from home office or as a summerhouse, and there is a garden shed
- A detached garage and an off-road parking space
- Spacious kitchen/dining room with appliances including a Smeg gas hob and double oven
- Equally generous living room with a cosy electric fire in the fireplace
- En-suite shower room to the master bedroom, and there is a family bathroom plus a ground floor cloakroom
- Immaculately landscaped south-facing garden with a barbeque area featuring outdoor speakers and a pergola with mood lighting, also a separate decked dining area and secret garden area
- Residing within Hazel Close in an appealing location in the beautiful semi-rural village of Thorrington
- Nearby are Alresford and Great Bentley train stations, and easy road access via the B1027 linking to the "East Sunshine Coast"
Wonderfully attractive semi-detached three bedroom family home displaying a high level of interior design including Farrow & Ball colourways. Refreshingly cool in the summer and warm in the winter is an all-year-round conservatory and out in the immaculate south-facing rear garden there is the option to work from home in your timber outbuilding.
Entertain alfresco in the barbeque area beneath an evening mood lit pergola with soft tunes from your outdoor speakers gently mingling with perfumed summer garden scents.
Arriving home…
Turn your key in the front door and blissfully step into your own little world. Walk left into the kitchen and through to the lobby to store your shoes and hang up your coat, then over to the kettle or choose a cool drink from the fridge, and take a seat at your table to plan your evening meal. The Smeg gas hob and double oven make cooking a pleasure alongside the built-in fridge freezer to store your favourite foods. And then at the end of the meal let the dishwasher do the hard work. Off the lobby is a convenient ground floor cloakroom so you don't have to go upstairs.
A great time now to head for the living room to watch some television or to read a good book curled up on your sofa, and if it's the depth of winter the glow alone from the electric fire just adds that extra touch to an already cosy scene.
Equally you may wish to head straight for the all-year-round conservatory; forming an integral part of the living accommodation it is lovely and warm in the winter, and with its coated sun reflecting roof refreshingly cool in the summer.
And so to bed…
Ascend the stairway to the landing turning left to your master bedroom and slip under a streaming shower in the en-suite, or maybe you fancy a nice long soak in the family bathroom. Then open your wardrobe doors to select an outfit for the coming day and leave all your thoughts for tomorrow; if you are parents the children long asleep in the second bedroom along with the baby in the nursery room.
Garden delight…
Your rear south-facing garden is immaculate in design and pleasing to the eye in the hot summer months or even the winter with its Astroturf lawn. And in the paved barbeque area soft tunes from the outdoor speakers mingle with perfumed summer garden scents, and in evening's twilight turn on the mood lighting beneath the pergola for that extra effect. Your guests sitting round your table on the decking area will probably raise a toast to you, not forgetting the couple who are sitting in the cosy secret garden area fronting the summerhouse/office.
Timber outbuilding…
Being carpeted and with power points this is ideal as a work from home office. Or you may prefer it as a summerhouse; the choice is yours! There is also a separate shed.
Garage and parking...
There is a detached garage plus an off-road parking space fronting the garage, accessed via a no-through road to the right side of the property. And next to the garage is a gate in your boundary fencing directly into the rear garden.
Out and about…
Just turn onto the B1027 road heading east and it will link you to the "East Sunshine Coast". And why not pay a visit to lovely Brightlingsea, just follow the B1029. And Alresford plus Great Bentley railway stations are both approximately only 7 minutes away by car.
Property Location
Similar Properties
Semi-detached house For Sale Colchester Semi-detached house For Sale CO7 Colchester new homes for sale CO7 new homes for sale Flats for sale Colchester Flats To Rent Colchester Flats for sale CO7 Flats to Rent CO7 Colchester estate agents CO7 estate agents



.png)










