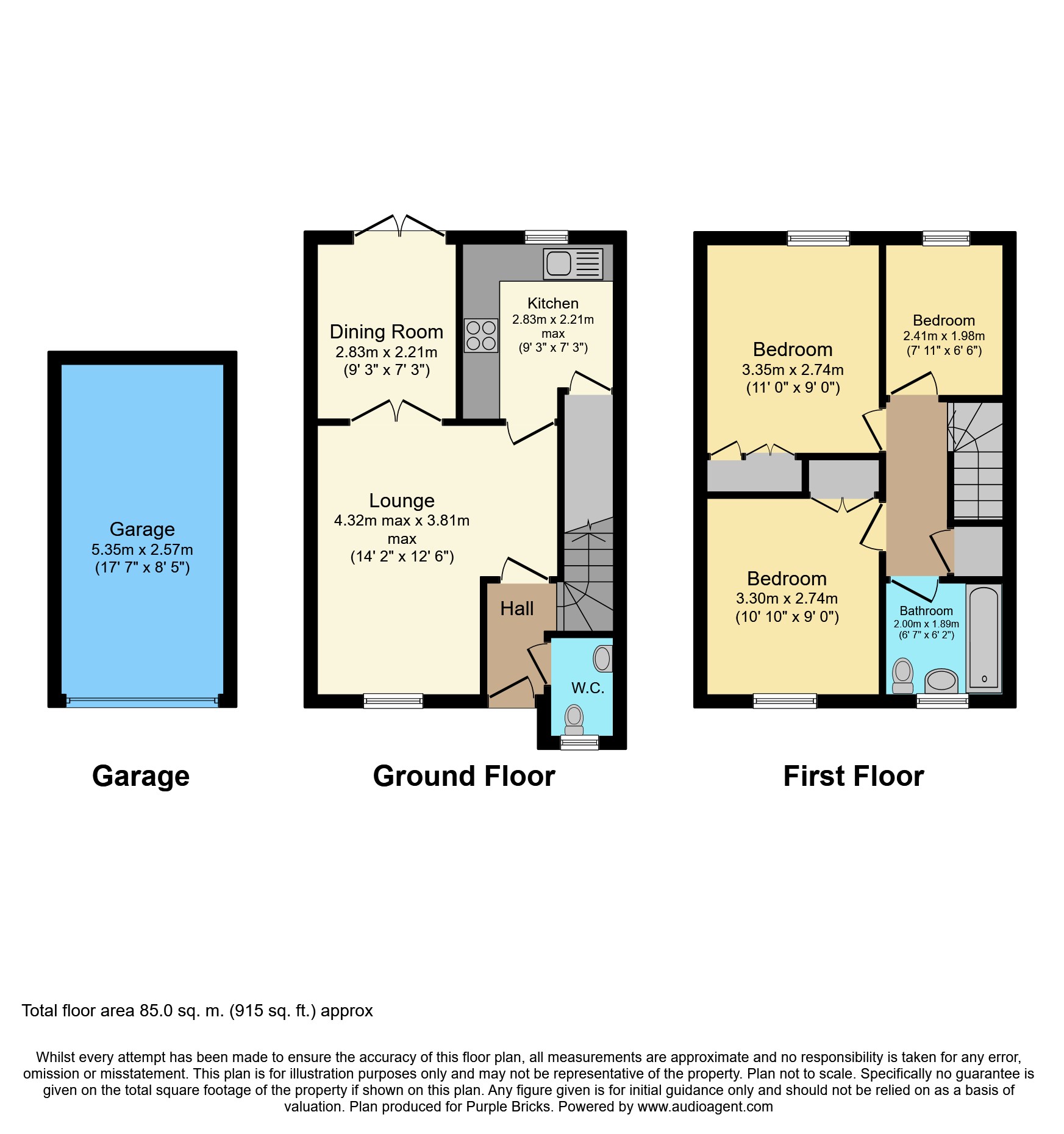3 Bedrooms Semi-detached house for sale in Hazel Drive, Brandon Groves, South Ockendon RM15 | £ 350,000
Overview
| Price: | £ 350,000 |
|---|---|
| Contract type: | For Sale |
| Type: | Semi-detached house |
| County: | Essex |
| Town: | South Ockendon |
| Postcode: | RM15 |
| Address: | Hazel Drive, Brandon Groves, South Ockendon RM15 |
| Bathrooms: | 1 |
| Bedrooms: | 3 |
Property Description
Guide price £350,000 - £360,000. Close to south ockendon railway station! Popular brandon groves development! Well presented three bedroom semi detached house with garage and parking! The accommodation comprises of down stairs cloakroom, lounge, dining room, fitted kitchen, superb first floor bathroom and bedrooms. Externally there is the rear garden, the garage and off road parking. Other features include double glazing and gas central heating. Brandon Groves is a modern development with a number of greensward open spaces. South Ockendon itself has a number of schools, bus routes and a local road network leading to nearby Upminster with it's shops and restaurants, Lakeside shopping centre the A13, M25 with Dartford Crossing and the A127. Contact Purplebricks, online or by phone 24/7 to arrange your viewing appointment!
Entrance Hall
Entrance door to entrance hallway,
radiator, laminate floor, coving to ceiling.
Downstairs Cloakroom
Obscure double glazed window to front, close coupled wc, radiator, wash hand basin, coving to ceiling.
Lounge
14’2 x 12’6 reducing to 8’8
Double glazed window to front, coving to ceiling, laminate floor, radiator, double doors to dining room.
Dining Room
9’3 x 7’3
Double glazed double doors to rear garden, radiator, laminate floor, coving to ceiling.
Kitchen
9’3 max x 7’11
Double glazed window to rear, cupboard housing boiler, oven, hob, hood, under stairs cupboard, range of fitted units to base and eye level with roll edge work surfaces, sink with mixer tap, part tiled walls, tiled floor, coving to ceiling.
First Floor Landing
Built in airing cupboard with hot water cylinder, loft access
Bedroom One
11 x 9
Double glazed window to rear, radiator, coving to ceiling, built-in wardrobes.
Bedroom Two
10’10 x 9
Double glazed window to front, radiator, coving to ceiling, built-in wardrobes.
Bedroom Three
7’11 x 6’6
Double glazed window to rear.
Bathroom
Obscure double glazed window to front, modern suite comprising of a panelled bath with mixer tap, wash hand basin with storage under, close coupled wc, heated towel rail, part tiled walls and tiled floor, independent shower system, ceiling down lighters.
Rear Garden
Approximately 36'
Patio, laid to lawn, shrubs, shed, tap.
Garage
Approximatley 17'7 x 8'5
Up and over door, power and light.
Front Garden
Off street parking.
Property Location
Similar Properties
Semi-detached house For Sale South Ockendon Semi-detached house For Sale RM15 South Ockendon new homes for sale RM15 new homes for sale Flats for sale South Ockendon Flats To Rent South Ockendon Flats for sale RM15 Flats to Rent RM15 South Ockendon estate agents RM15 estate agents



.png)







