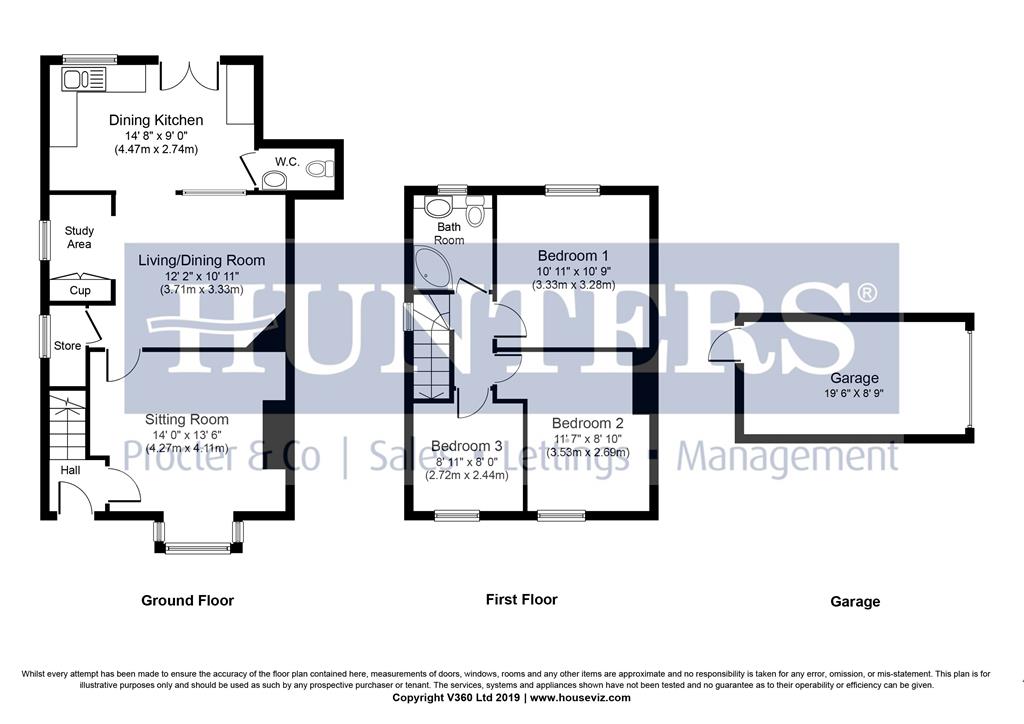3 Bedrooms Semi-detached house for sale in Hazel Grove Road, Sutton-In-Craven, Keighley BD20 | £ 222,500
Overview
| Price: | £ 222,500 |
|---|---|
| Contract type: | For Sale |
| Type: | Semi-detached house |
| County: | West Yorkshire |
| Town: | Keighley |
| Postcode: | BD20 |
| Address: | Hazel Grove Road, Sutton-In-Craven, Keighley BD20 |
| Bathrooms: | 0 |
| Bedrooms: | 3 |
Property Description
A well presented and extended semi-detached property currently offering two reception rooms and three bedrooms, but with the big advantage of planning permission granted to construct a substantial two storey extension to the side. This family sized property is situated in a quiet residential area of Sutton in Craven with delightful walks on the doorstep, and handy for shops, pubs, restaurants and public transport. Entrance Hall with enclosed stairs leading the first floor landing, laminate flooring and approached off the drive through a UPVC door. The sitting room is attractively decorated and provides ample space for a sofa and chairs, centred around a striking exposed rustic brick fireplace encompassing a multi fuel stove. Good natural light from a square bay window looking out onto the attractive front gardens. The living / dining room also features a multi fuel stove set into an exposed stone fireplace and has laminate flooring and ample space floor an eight person dining suite or living room furniture. There is a small study area off, with fitted cupboards and a window to the gable, and a full height door gives access to a handy under-stairs store cupboard. The kitchen takes up the whole of the rear extension and with good natural light from the UPVC panelled roof and a panoramic window and door on to the rear garden area. Fitted with a range of base and wall units hand painted in soft grey and with laminate effect worktops, incorporating a one and a half bowl ceramic sink. Having laminate flooring and with space for an american fridge freezer, free standing cooker, washing machine and dishwasher. A WC with wash basin is off the kitchen. To the first floor landing, a return balustrade, double glazed window for natural light on to the stairs and loft hatch giving access to the roof space. Bedroom 1 situated at the rear of the property is a double room with picture rail and a double glazed window looking out onto the rear gardens, and with space for fitted or free standing furniture. Bedroom 2 is set to the front of the property, a further double bedroom, again with a picture rail, double glazed window offering some pleasant long distance views across neighbouring properties and with ample space for fitted or free standing furniture. Bedroom 3 is a single bedroom with double glazed window and some pleasant long distance views. The refitted bathroom features a corner spa bath with mixer taps and hand held shower attachment as wall as an overhead drench shower head. A vanity unit incorporates a dual flush WC and basin set below a double glazed window. Being fully tiled to the walls and flooring also benefiting from underfloor heating, and a heated towel rail. Outside to the front of the property there is a tarmacadam driveway providing parking for two vehicles leading to a single garage with power, light and personnel door to the rear garden. A low maintenance garden to the front provides an attractive feature, and to the side a security gate leads down between the garage and the house into a paved area and leads to the rear of the property; with ample space for alfresco dining and relaxing, and being fully enclosed by a timber fence. Council Tax band C.
Property Location
Similar Properties
Semi-detached house For Sale Keighley Semi-detached house For Sale BD20 Keighley new homes for sale BD20 new homes for sale Flats for sale Keighley Flats To Rent Keighley Flats for sale BD20 Flats to Rent BD20 Keighley estate agents BD20 estate agents



.png)











