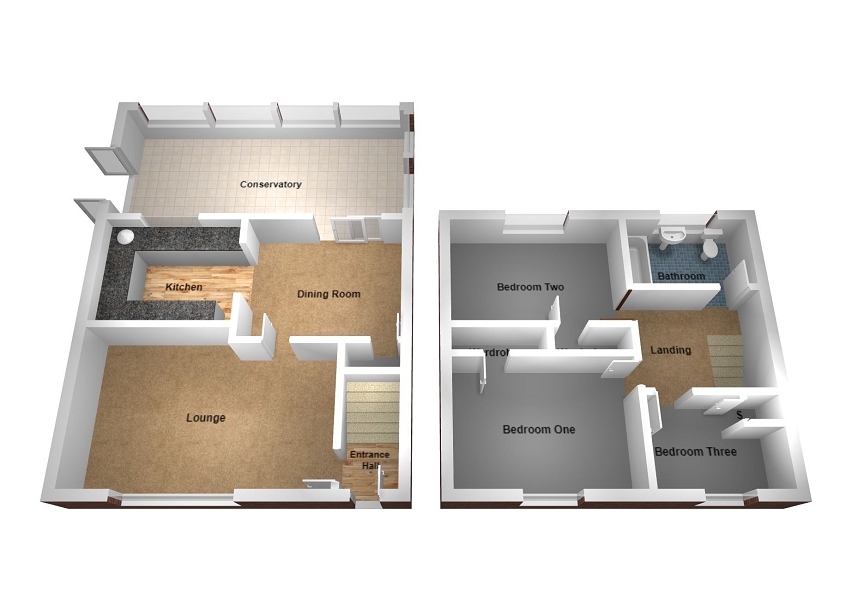3 Bedrooms Semi-detached house for sale in Hazel Mead, Brynmenyn, Bridgend. CF32 | £ 155,000
Overview
| Price: | £ 155,000 |
|---|---|
| Contract type: | For Sale |
| Type: | Semi-detached house |
| County: | Bridgend |
| Town: | Bridgend |
| Postcode: | CF32 |
| Address: | Hazel Mead, Brynmenyn, Bridgend. CF32 |
| Bathrooms: | 1 |
| Bedrooms: | 3 |
Property Description
No onward chain - Three bedroom semi detached house comprising entrance hall, lounge, dining room, kitchen, conservatory, family bathroom, enclosed rear garden and driveway parking.
Description
Introducing this beautifully presented and well maintained three bedroom semi detached house which has the added benefit of a generous conservatory to the rear adding additional living / dining space which would suit a growing family. The property also benefits from plenty of storage, off road parking and is located within a sought after cul de sac location. Sold with no onward chain.
The property is conveniently positioned within a short drive of McCarther Glen Designer Outlet and Junction 36 of the M4 corridor.
Entrance
Via part frosted glazed PVCu front door.
Entrance Hall
Central light fitting, coved ceiling, emulsioned walls and wood effect Karndean floor. Door leading into the lounge.
Lounge (12' 6" x 14' 9" or 3.80m x 4.50m)
Overlooking the front of the property via PVCu double glazed windows with fitted vertical blinds is this good size living space finished with coved ceiling, emulsioned walls with one feature papered wall, skirting and a continuation of the Karndean flooring. Space for electric or gas feature fireplace, doorway through into the dining room.
Dining Room (11' 2" x 7' 7" or 3.40m x 2.30m)
Central light fitting to remain, coved ceiling, emulsioned walls with one feature papered wall, limed oak effect Karndean flooring, archway through to the kitchen and sliding PVCu double glazed patio doors into the conservatory.
Kitchen (7' 7" x 9' 6" or 2.30m x 2.90m)
Window looking into the conservatory with a fitted roller blind. Well appointed kitchen finished with a central light fitting, coved ceiling, emulsioned walls and a continuation of the Karndean flooring. Wall mounted Worcester gas fired combination boiler and a range of low level and wall mounted kitchen units in white with brushed chrome handles and wood effect complementary roll top work surface with ceramic tiles to the splash back areas. Inset one and half basin sink with swan neck tap and drainer. Integrated electric oven with four gas ring hob and overhead extractor hood. Space for high level fridge / freezer and plumbing for washing machine.
Conservatory (11' 6" x 14' 1" or 3.50m x 4.30m)
Fabulous addition to the property offering further dining / living space the conservatory spans the width of the property and benefits from anti glare polycarbonate roof. Three aspects of PVCu double glazing, one opaque, PVCu sill, emulsioned dwarf walls, skirting and fitted carpet. PVCu double glazed French doors leading out to the side patio and further high level windows, fitted blinds are to remain.
Landing
Via stairs with fitted carpet and wooden balustrade, access to loft storage and doors to three bedrooms and family bathroom.
Bathroom
Overlooking the rear via frosted glazed PVCu double glazed window with a fitted roller blind. Three piece suite in white comprising low level w.C. Wash hand basin with chrome mixer tap and bath with plumbed shower over, plus hand shower attachment. Floor to ceiling ceramic tiles with feature half height border tile and ceramic tiled flooring. Wall mounted heated chrome towel rail.
Bedroom 1 (8' 2" x 12' 2" or 2.50m x 3.70m)
Overlooking the front of the property finished with skimmed and coved ceiling with central light fitting to remain, emulsioned walls with one feature papered wall, skirting and fitted carpet. PVCu double glazed window overlooking the front with fitted vertical blind and single fitted wardrobe.
Bedroom 2 (9' 2" x 9' 10" or 2.80m x 3.00m)
Overlooking the rear of the property is this good size second bedroom (currently used as a dressing room) finished with central light fitting to remain, coved ceiling, emulsioned walls, skirting and fitted carpet. PVCu double glazed window overlooking the rear and fitted storage cupboard.
Bedroom 3 (9' 2" x 7' 3" or 2.80m x 2.20m)
Overlooking the front of the property via PVCu double glazed window finished with fitted vertical blind is this single bedroom / study with coved ceiling, central light fitting to remain, emulsioned walls, skirting and fitted carpet. Single fitted storage cupboard.
Outside
Enclosed low maintenance rear garden laid to patio with tiered area boasting mature trees, rockery and raised seating area. Raised beds with chip bark and gated access leading to the front, where there is off road driveway parking for two cars. Large external storage shed (can remain if required).
Directions
Upon entering the village of Brynmenyn from Tondu Hazel Mead can be found on the right hand side.
Property Location
Similar Properties
Semi-detached house For Sale Bridgend Semi-detached house For Sale CF32 Bridgend new homes for sale CF32 new homes for sale Flats for sale Bridgend Flats To Rent Bridgend Flats for sale CF32 Flats to Rent CF32 Bridgend estate agents CF32 estate agents



.png)











