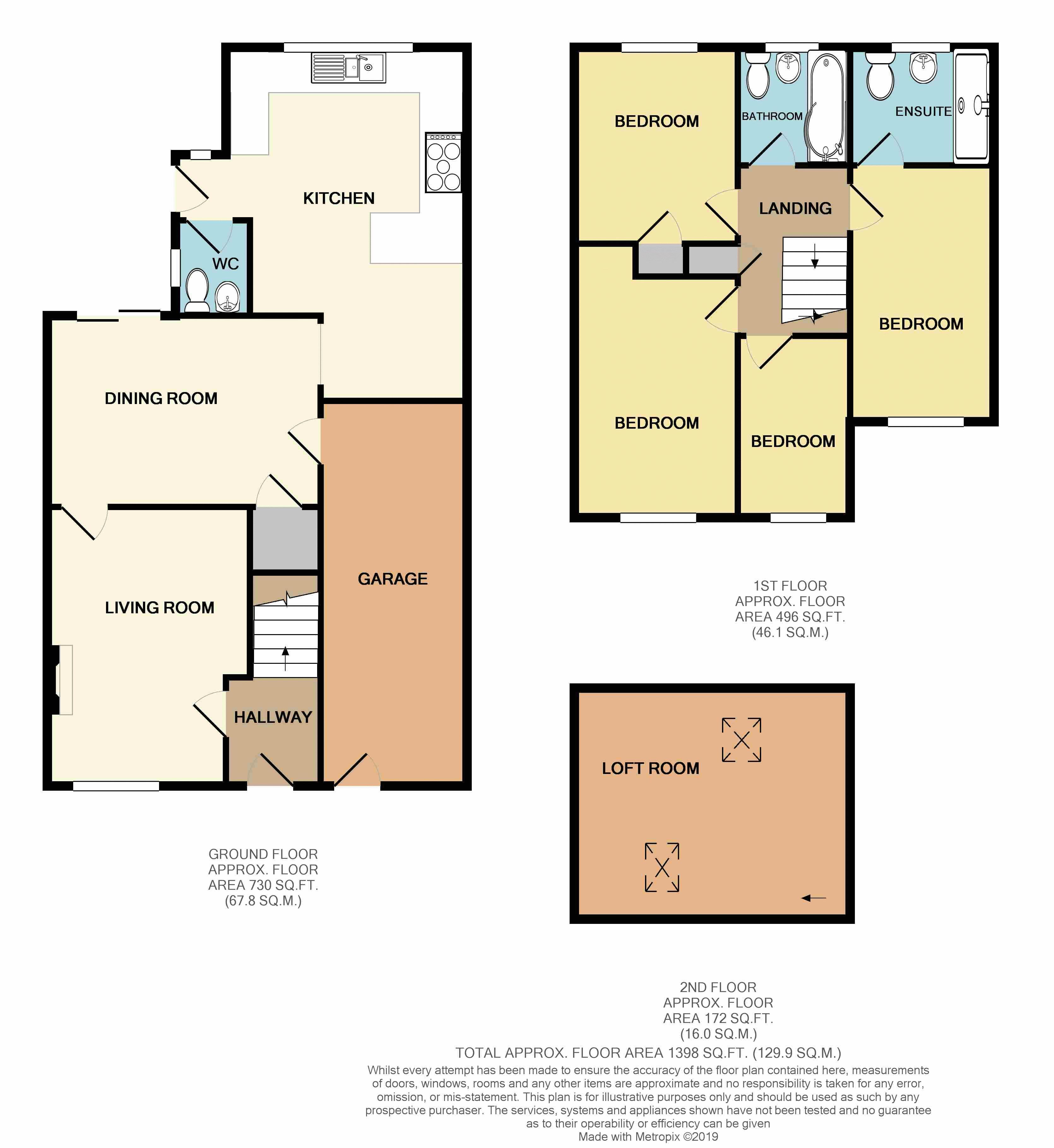4 Bedrooms Semi-detached house for sale in Hazel Walk, Caerleon, Newport NP18 | £ 285,000
Overview
| Price: | £ 285,000 |
|---|---|
| Contract type: | For Sale |
| Type: | Semi-detached house |
| County: | Newport |
| Town: | Newport |
| Postcode: | NP18 |
| Address: | Hazel Walk, Caerleon, Newport NP18 |
| Bathrooms: | 2 |
| Bedrooms: | 4 |
Property Description
Guide Price £285,000 - £295,000**desirable location**semi-detached property**four bedrooms**master em-suite**living room**dining room**kitchen**off road parking**
Pinkmove are pleased to present this lovely four bedroom semi-detached property situated on Hazel Walk in Caerleon. It is located within walking distance to local amenities as well as Lodge Hill and Charles Williams Church In Wales Primary Schools and Caerleon Comprehensive School.
The property is located on a quiet cul-de-sac street in the highly desirable location of Caerleon. Outside the front of the property is a large driveway providing off road parking for up to four vehicles. You enter through the hall and to the left is the living room, there is ample space for your living furniture and a large window overlooking the front of the property. To the rear is the spacious dining room which provides space for a large table and chairs with patio doors out onto the rear garden. From here you also have access into the integral garage space and into the kitchen. The kitchen is also a great size and is modern with grey high gloss units. There is an integrated dishwasher and lots of unit and worktop space with room for additional freestanding appliances, there is also plenty of space for a seating area or breakfast table and chairs. From here is access to the rear garden and into the useful cloakroom area which features a WC and hand basin.
Upstairs in the property is the family bathroom which is neutrally decorated and features a P shaped bath with overhead shower, WC and hand basin. The master bedroom is a spacious double room with the benefit of an en-suite shower room. Bedrooms two and three are also double rooms and the fourth bedroom is a good size single room. From the landing is access up to the loft space which has been partly converted with Velux windows and is currently being used as a storage area.
The rear garden is a great size with a large paved area for outdoor seating as well as a large lawn, it is fully enclosed and flat keeping it low maintenance.
To see more check out the 360 and virtual tour or to arrange a viewing contact our Pinkmove team today.
This property is Freehold
Entrance Hallway
Living Room (14' 6'' x 11' 10'' (4.42m x 3.60m))
Dining Room (9' 11'' x 15' 1'' (3.02m x 4.61m))
Kitchen (18' 5'' x 12' 7'' (5.61m x 3.83m))
Cloakroom (6' 0'' x 3' 10'' (1.84m x 1.18m))
Garage
First Floor Landing
Bedroom 1 (15' 10'' x 7' 4'' (4.83m x 2.23m))
Double
En-Suite (6' 1'' x 7' 4'' (1.86m x 2.23m))
Bedroom 2 (10' 6'' x 8' 6'' (3.19m x 2.58m))
Double
Bedroom 3 (10' 2'' x 8' 6'' (3.10m x 2.58m))
Double
Bedroom 4 (8' 6'' x 6' 6'' (2.59m x 1.99m))
Single
Family Bathroom (6' 1'' x 6' 4'' (1.86m x 1.92m))
Outside
Property Location
Similar Properties
Semi-detached house For Sale Newport Semi-detached house For Sale NP18 Newport new homes for sale NP18 new homes for sale Flats for sale Newport Flats To Rent Newport Flats for sale NP18 Flats to Rent NP18 Newport estate agents NP18 estate agents



.png)











