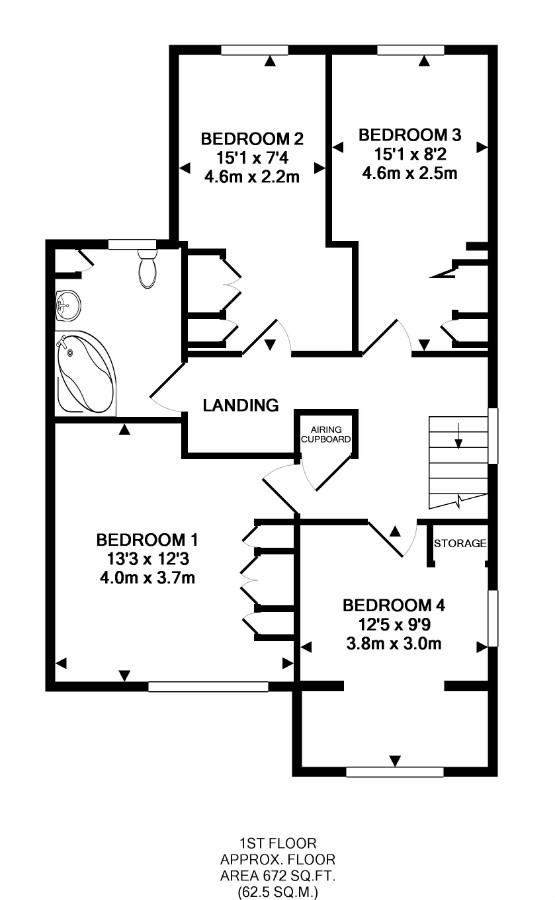4 Bedrooms Semi-detached house for sale in Hazelwood Gardens, Pilgrims Hatch, Brentwood CM15 | £ 485,000
Overview
| Price: | £ 485,000 |
|---|---|
| Contract type: | For Sale |
| Type: | Semi-detached house |
| County: | Essex |
| Town: | Brentwood |
| Postcode: | CM15 |
| Address: | Hazelwood Gardens, Pilgrims Hatch, Brentwood CM15 |
| Bathrooms: | 0 |
| Bedrooms: | 4 |
Property Description
Incredibly spacious family home | brentwood station and future crossrail links accessible | ofsted ‘outstanding’/‘good’ local schools: Larchwood primary/st helen’s and becket keys | 4 good-sized bedrooms | large kitchen/diner | snug/breakfast room/playroom/office | light living room | large, modern family bathroom | generous driveway for parking 3/4 cars | village location | enclosed garden with lawn and raised decking seating area | double glazed | radiator heating | brentwood with its shops, restaurants and coffee shops nearby | potential to adapt layout | local parks, clubs and sports amenities | arrange A viewing today! |
This spacious family home should be top of your list if you are looking for your next chapter to begin close to Brentwood, near to good schools, within commuting distance of London and if you enjoy your leisure time! With the retail and restaurant facilities that Brentwood has to offer and the country parks and sports clubs available locally, your family will always have something to do! The owners are now ready to hand over their loved family home to a new family who may want to make their own mark to create a dream home of their own. Take a look around this super property to fully appreciate all that this has to offer your family!
Driving along Ongar Road from Brentwood, take a right into Larchwood Gardens. Take the first turning on the left into Hazelwood Gardens and number 5 can be found on the right. This family home is set back behind a garden wall and a block-paved driveway.
On arrival at number 5, you will see that the house offers ample parking space for at least 3/4 cars on the driveway and the covered front entrance welcomes you to explore further. Step into the bright, inviting hallway which is flooded with natural light from the side window and the terracotta coloured floor tiles, wood and chrome bannister and neutral tones warmly greets visitors through the door to this home.
To the left of the hallway is the light-filled living room and ahead is the huge kitchen/diner. Plentiful space beneath the staircase allows you to hide away all those family coats, boots and shoes.
The living room offers ample space for a family corner sofa or sofas and accent chairs where you can enjoy a family film night, curl up with a good book or kick back and relax. Perfect! The pine framed fireplace is a feature in this family living room, inviting you and your family to settle in and enjoy some cosy, quality time together here.
On into the huge kitchen/diner where you will be amazed at just how much space you have! Light and bright with windows looking out over the garden, this country-style kitchen has all you need to prepare and cook family favourites or try out new delicious recipes. There is ample cabinet storage space here and the terracotta floor tiles seamlessly lead you through to the dining area and then on into the adjoining snug. Cook whilst you chat to friends and family at the dining table where you can easily seat at least 8 guests. There is still plenty of room here too for additional furniture and you can imagine how this open-plan zone could easily become the social heart of your family home. Amazing!
Through into the snug with its sliding doors that lead you out onto the raised decking outside - just perfect for serving food straight from the kitchen to the outdoors! The snug is light and bright with a tiled floor and currently the owners use this as a music room with comfy seating. Could this be your breakfast room, playroom, home study, coffee lounge? The choice is yours!
Upstairs there are 4 good-sized bedrooms, all with radiator heating and double glazing, offering a comfortable and relaxing space to end the day. The master bedroom has wooden-style flooring and built-in storage, ready to help you get organised! Currently, the owners have transformed the fourth bedroom into a study. Could this be your playroom, music room, dressing room or en-suite? What will your family need?
The large, modern family bathroom offers a crisp, fresh oasis in which to get ready in the mornings. With its co-ordinating wall and floor tiling, its shaped bath and shower all in white, you can add your own splash of colour with soft furnishings. Ideal!
Outside: Step through the sliding doors from the snug and you will find a large, raised decking area just perfect for al fresco dining or family barbecues. The garden is enclosed with shrub planting and a generous lawn area. Sit back and watch the children play as you sip something chilled from your garden lounger here and raise a toast to finding your perfect family home! Call us today to take a look around this spacious Brentwood home.
A final note from Next Chapter Estate Agents:
This is your story, your journey, your ‘Next Chapter’. Start it with us today and arrange a viewing.
Property Location
Similar Properties
Semi-detached house For Sale Brentwood Semi-detached house For Sale CM15 Brentwood new homes for sale CM15 new homes for sale Flats for sale Brentwood Flats To Rent Brentwood Flats for sale CM15 Flats to Rent CM15 Brentwood estate agents CM15 estate agents



.png)










