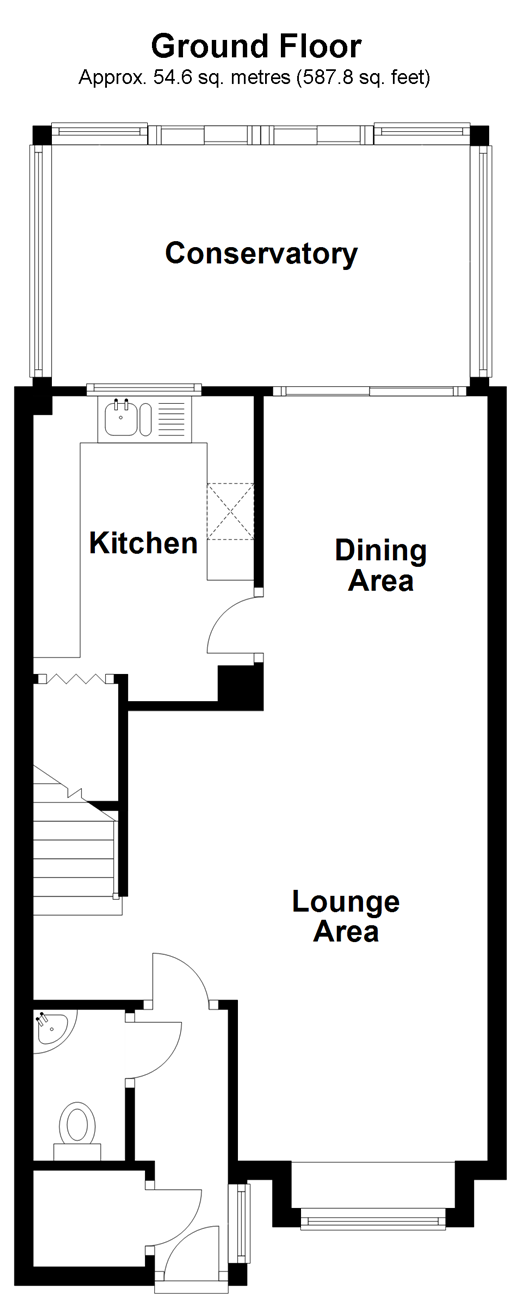3 Bedrooms Semi-detached house for sale in Headley Grove, Tadworth, Surrey KT20 | £ 395,000
Overview
| Price: | £ 395,000 |
|---|---|
| Contract type: | For Sale |
| Type: | Semi-detached house |
| County: | Surrey |
| Town: | Tadworth |
| Postcode: | KT20 |
| Address: | Headley Grove, Tadworth, Surrey KT20 |
| Bathrooms: | 1 |
| Bedrooms: | 3 |
Property Description
Whether you're a first time buyer, looking for a larger property or downsizing from a larger home, there are many factors to take into consideration when buying the right place. If your idea of the perfect property is one that is within striking distance of London by rail (Zone 6), then this is the one for you!
Nestled in one of the area's quiet residential locations is this beautiful and rarely available semi-detached house with a lovely rear garden and garage.
Inside, the lounge area offers spacious dimensions, with a well-appointed kitchen to the rear meaning you can really cook up a storm for your guests. A further separate dining area and conservatory means you may well lose each other with all the space on offer!
On the first floor this house doesn't let you down, with tasteful tones throughout the bedrooms and the main bedroom having fantastic dimensions. Once the kids are tucked up in bed you will find yourself relaxing in the large bathroom to de-stress.
The property can be extended towards the rear and loft (subject to planning permission) if you need to for a growing family.
You've looked at plenty of 3 bedroom houses but what are they missing? Parking! So what this property is blessed with is something very special – a garage, avoiding you driving around and having to find a space.
Outside it just gets better and better, with a well-kept level rear garden that provides a place for family and friends to socialise in.
Room sizes:
- Entrance Hallway
- Cloakroom
- Lounge Area 14'11 (4.55m) x 12'6 (3.81m) narrowing to 10'0 (3.05m)
- Dining Area 11'7 x 10'0 (3.53m x 3.05m)
- Kitchen 11'7 x 7'6 (3.53m x 2.29m)
- Conservatory 21'2 x 6'7 (6.46m x 2.01m)
- Landing
- Bedroom 1 12'3 x 8'10 (3.74m x 2.69m)
- Bedroom 2 9'8 x 8'10 (2.95m x 2.69m)
- Bedroom 3 9'2 x 6'7 (2.80m x 2.01m)
- Bathroom
- Front & Rear Gardens
- Garage En-Bloc
The information provided about this property does not constitute or form part of an offer or contract, nor may be it be regarded as representations. All interested parties must verify accuracy and your solicitor must verify tenure/lease information, fixtures & fittings and, where the property has been extended/converted, planning/building regulation consents. All dimensions are approximate and quoted for guidance only as are floor plans which are not to scale and their accuracy cannot be confirmed. Reference to appliances and/or services does not imply that they are necessarily in working order or fit for the purpose.
Property Location
Similar Properties
Semi-detached house For Sale Tadworth Semi-detached house For Sale KT20 Tadworth new homes for sale KT20 new homes for sale Flats for sale Tadworth Flats To Rent Tadworth Flats for sale KT20 Flats to Rent KT20 Tadworth estate agents KT20 estate agents



.jpeg)

