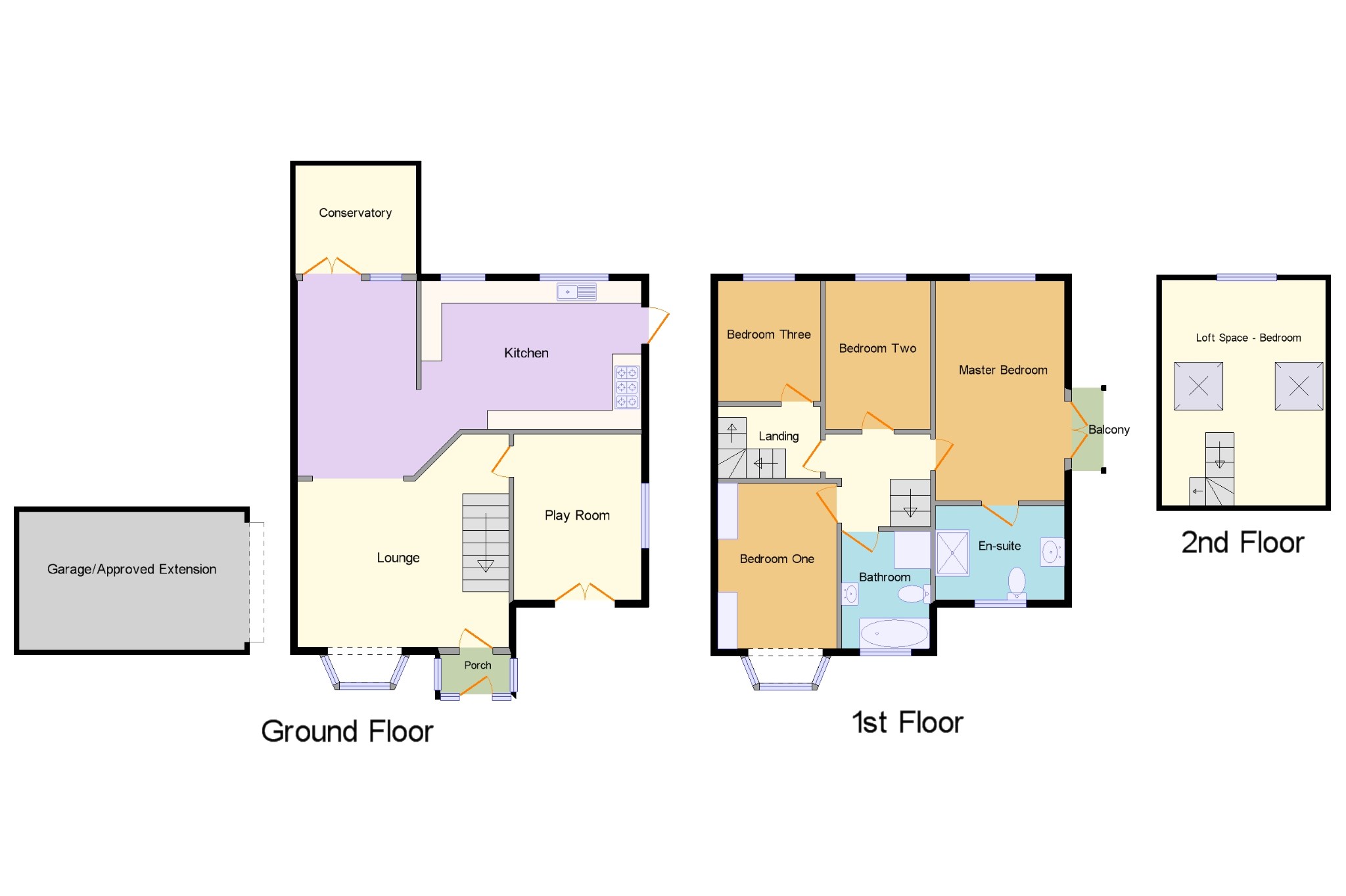4 Bedrooms Semi-detached house for sale in Headley Park Road, Headley Park, Bristol BS13 | £ 455,000
Overview
| Price: | £ 455,000 |
|---|---|
| Contract type: | For Sale |
| Type: | Semi-detached house |
| County: | Bristol |
| Town: | Bristol |
| Postcode: | BS13 |
| Address: | Headley Park Road, Headley Park, Bristol BS13 |
| Bathrooms: | 1 |
| Bedrooms: | 4 |
Property Description
Guide price band £455,000 to £470,000. Taylors present this unique, stylish and spacious family home with real potential to add value and make that even more special. The generous interior comprises porch, open plan lounge, play room, dining area, modern kitchen/breakfast room, conservatory, four bedrooms on first floor, the master benefitting from an ensuite and modern bathroom. There is open plan upper floor loft space suitable for a family/teenager room or extra bedroom. The property benefits from gas central heating, full double glazing and contemporary decor. There is an outbuilding with outline planning granted for a two bedroom house set in a generous side garden area.
Spacious Property.
Exciting Planning Permission Scheme - Granted.
Four/Five Bedroom Capability.
Open Plan Living/Ground Floor Space.
Master Ensuite and Family Bathroom.
Area sq.metres x .
Entry Porch x .
Hallway5'11" x 12'11" (1.8m x 3.94m). Entry via part glazed door, stairs to first floor, doors to lounge and dining room, under stairs cupboard, radiator.
Lounge14'5" x 12'6" (4.4m x 3.8m). Front aspect double glazed bow window, radiator, television point.
Dining Room12'6" x 11'2" (3.8m x 3.4m). Rear aspect double glazed window, radiator, opening to kitchen.
Kitchen9'2" x 7'3" (2.8m x 2.2m). Classic style kitchen, sink and drainer, rear aspect double glazed window, space for appliances, opening to utility area/access to rear garden.
Utlity Area x . Rear door to garden.
Landing x . Doors to bedrooms and bathroom, loft access hatch.
Bedroom One14'5" x 10'10" (4.4m x 3.3m). Double glazed window, radiator.
Bedroom Two12'6" x 11'6" (3.8m x 3.5m). Double glazed window, radiator.
Bedroom Three8'6" x 7'10" (2.6m x 2.39m). Double glazed window, radiator.
Bathroom7'1" x 5'3" (2.16m x 1.6m). Rear aspect double glazed window, tiled walls, suite comprising low level w.c, basin and glazed shower corner cubicle, radiator.
Front Garden x . Mainly laid to paving, path to front door, side access.
Rear Garden x . Established trees and planting, panoramic views.
Property Location
Similar Properties
Semi-detached house For Sale Bristol Semi-detached house For Sale BS13 Bristol new homes for sale BS13 new homes for sale Flats for sale Bristol Flats To Rent Bristol Flats for sale BS13 Flats to Rent BS13 Bristol estate agents BS13 estate agents



.png)











