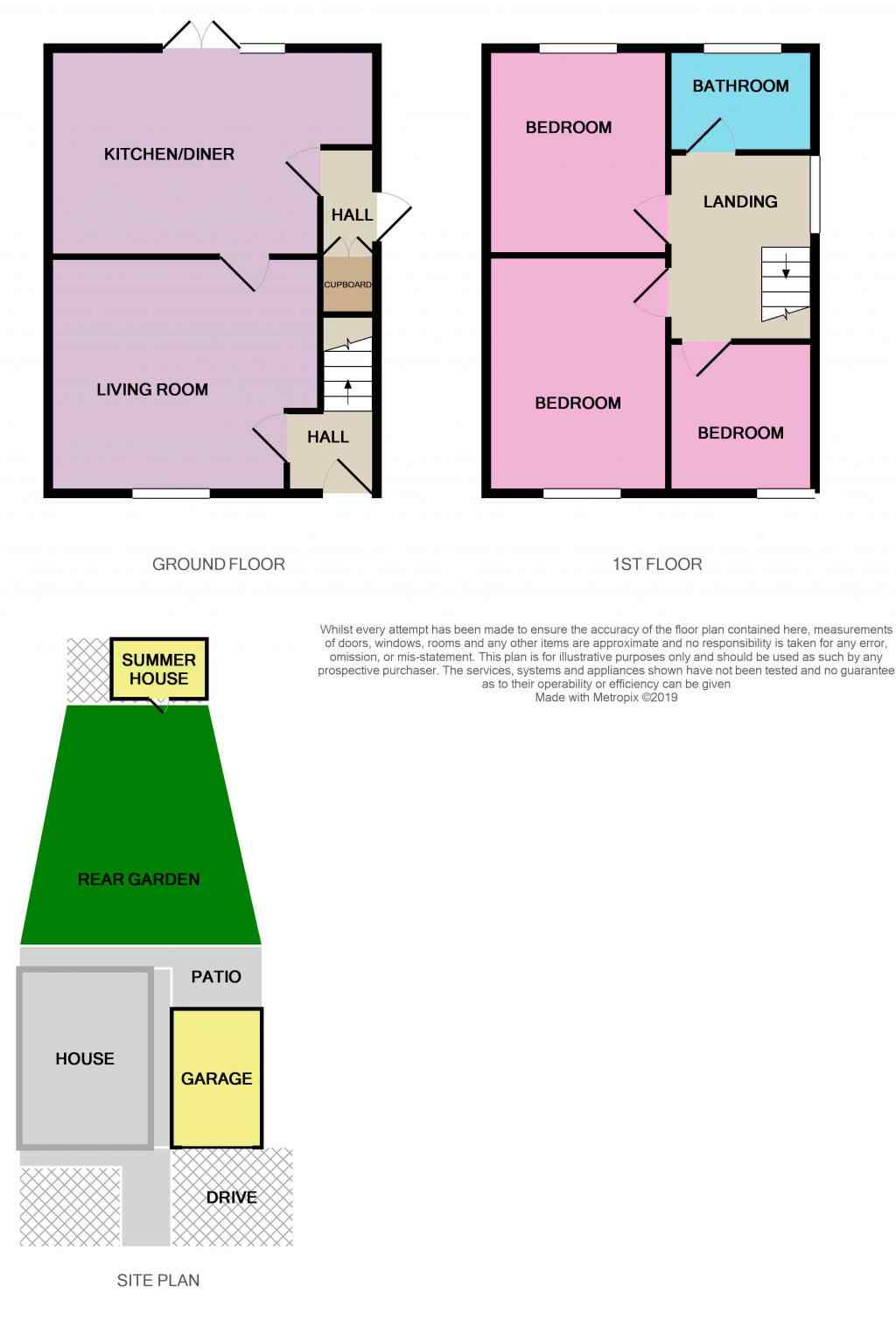3 Bedrooms Semi-detached house for sale in Healdswood Street, Skegby, Sutton-In-Ashfield NG17 | £ 130,000
Overview
| Price: | £ 130,000 |
|---|---|
| Contract type: | For Sale |
| Type: | Semi-detached house |
| County: | Nottinghamshire |
| Town: | Sutton-in-Ashfield |
| Postcode: | NG17 |
| Address: | Healdswood Street, Skegby, Sutton-In-Ashfield NG17 |
| Bathrooms: | 1 |
| Bedrooms: | 3 |
Property Description
The ground floor begins with the spacious lounge, featuring a window to the front aspect and a feature fireplace. The large kitchen/diner benefits from modern style units and worktops with French door access to the rear of the property. The kitchen/diner also has access to a hall providing side access as well as access to a cupboard.
The first floor holds Bedroom 1, a great sized double bedroom with a window to the front aspect. Bedroom 2 is a similarly good size with a window to the rear aspect. Bedroom 3 is a good sized single bedroom with a window to the front aspect. The family bathroom is an ample size and features a window to the rear aspect.
The rear of the property benefits from a great, long rear garden with a summer house situated at the foot of the garden. The patio behind the property's single garage provides an ideal amount of space for a patio table and chairs. The front of the property benefits from a good sized drive with access to the single garage, providing off-street parking for up to 3 cars.
The property is in a good location in Skegby, with easy access to local amenities. The property is close to Brierley Forest Park as well as a short drive away from Hardwick Hall. The property also has strong road links with the A38 nearby providing access to Mansfield as well as the M1, to enable commutes towards locations such as Nottingham and Derby.
This home includes:
- Living Room
3.66m x 4.17m (15.2 sqm) - 12' x 13' 8" (164 sqft)
A spacious living room with a feature fireplace and a window to the front aspect. - Kitchen Diner
3.2m x 5.13m (16.4 sqm) - 10' 5" x 16' 9" (176 sqft)
A large kitchen/diner featuring modern style units and worktops and a set of French doors to the rear of the property. - Bedroom 1
3.66m x 2.88m (10.5 sqm) - 12' x 9' 5" (113 sqft)
A great sized double bedroom with a window to the front aspect. - Bedroom 2
3.05m x 2.88m (8.7 sqm) - 10' x 9' 5" (94 sqft)
A good sized double bedroom with a window to the rear aspect. - Bedroom 3
2.34m x 1.85m (4.3 sqm) - 7' 8" x 6' (46 sqft)
A good sized single bedroom with a window to the front aspect. - Bathroom
1.63m x 1.85m (3 sqm) - 5' 4" x 6' (32 sqft)
An amply sized family bathroom with a window to the rear aspect.
Please note, all dimensions are approximate / maximums and should not be relied upon for the purposes of floor coverings.
Don't let this property pass you by - book a viewing now!
Marketed by EweMove Sales & Lettings (Mansfield) - Property Reference 22103
Property Location
Similar Properties
Semi-detached house For Sale Sutton-in-Ashfield Semi-detached house For Sale NG17 Sutton-in-Ashfield new homes for sale NG17 new homes for sale Flats for sale Sutton-in-Ashfield Flats To Rent Sutton-in-Ashfield Flats for sale NG17 Flats to Rent NG17 Sutton-in-Ashfield estate agents NG17 estate agents



.png)






