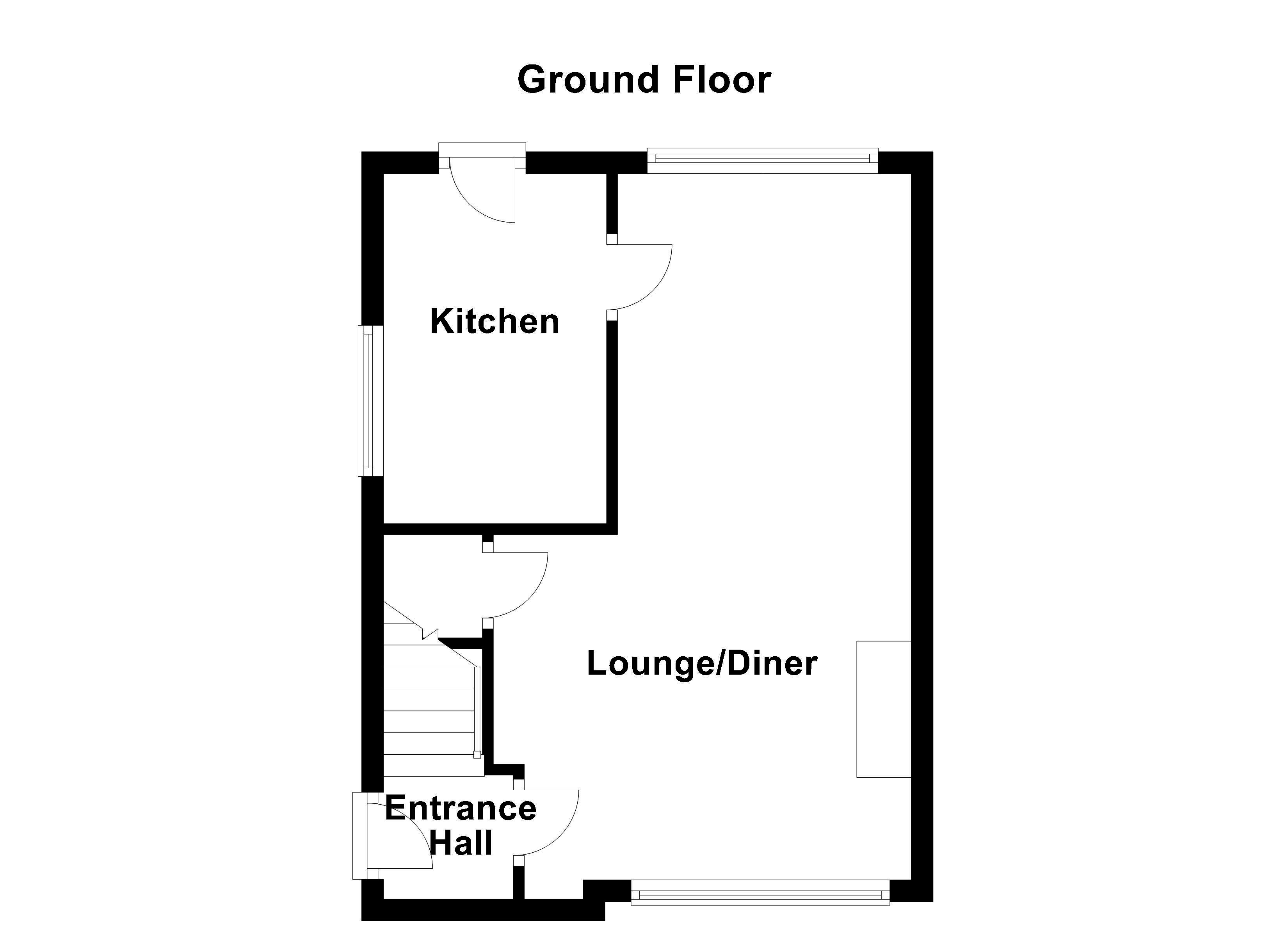3 Bedrooms Semi-detached house for sale in Healey Crescent, Ossett WF5 | £ 164,950
Overview
| Price: | £ 164,950 |
|---|---|
| Contract type: | For Sale |
| Type: | Semi-detached house |
| County: | West Yorkshire |
| Town: | Ossett |
| Postcode: | WF5 |
| Address: | Healey Crescent, Ossett WF5 |
| Bathrooms: | 1 |
| Bedrooms: | 3 |
Property Description
Available with immediate vacant possession and having no chain involved is this three bedroom semi detached house benefitting from ample off road parking and gardens to the front and rear.
The accommodation briefly comprises entrance hall, lounge/diner and kitchen. To the first floor there are three good sized bedrooms and the main house bathroom/w.C. Outside, there is ample off street parking to the front together with a lawned garden whilst to the rear there is a garden with patio seating areas and useful storage.
The property is located in the sought after area of Ossett within close proximity of local amenities and schools with the M1 motorway being only a short distance away. Only a full internal inspection will reveal all that is on offer within this home and an early viewing comes recommended.
Accommodation
entrance hall UPVC double glazed side entrance door, central heating radiator, stairs to the first floor and door off to the lounge/diner.
Lounge/diner 12' 7" x 8' 10" (3.85m x 2.70m) max UPVC double glazed windows to the front and rear, dado rail, two central heating radiators, an electric fire on a marble hearth, matching interior and wooden decorative surround. Door off to the kitchen.
Kitchen 6' 10" x 10' 9" (2.09m x 3.30m) Fitted with a range of wall and base units, laminate work surface over, stainless steel sink with drainer and mixer tap. Plumbing and drainage for washing machine, integrated oven and grill with four ring ceramic hob and UPVC double glazed rear entrance door. Laminate flooring, plumbing and drainage for dishwasher, space for small fridge or freezer and UPVC double glazed window to the side.
First floor landing Doors off to the three bedrooms and the main house bathroom/w.C.
Master bedroom 9' 6" x 12' 0" (2.91m x 3.67m) uvpc double glazed window to the front elevation and central heating radiator.
Bedroom two 8' 10" x 9' 6" (2.71m x 2.91m) UPVC double glazed window to the rear elevation and central heating radiator.
Bedroom three 7' 10" x 6' 2" (2.39m x 1.90m) max UPVC double glazed window to the side and central heating radiator. Double door storage cupboard.
Bathroom/W.C. 6' 6" x 6' 2" (1.99m x 1.90m) Three piece suite comprising panelled bath with shower attachment and electric shower over, pedestal wash basin and low flush w.C. Fully tiled walls, UPVC double glazed window to the side and central heating radiator. Cupboard housing the water tank.
Outside A block paved driveway provides ample off street parking to the front together with an attractive lawned garden. To the rear there is a paved patio area ideal for alfresco dining, an attractive lawn and two large timber sheds.
EPC rating To view the full Energy Performance Certificate please call into one of our six local offices.
Layout plans These floor plans are intended as a rough guide only and are not to be intended as an exact representation and should not be scaled. We cannot confirm the accuracy of the measurements or details of these floor plans.
Viewings To view please contact our Ossett office and they will only be too pleased to arrange a suitable appointment.
Property Location
Similar Properties
Semi-detached house For Sale Ossett Semi-detached house For Sale WF5 Ossett new homes for sale WF5 new homes for sale Flats for sale Ossett Flats To Rent Ossett Flats for sale WF5 Flats to Rent WF5 Ossett estate agents WF5 estate agents



.jpeg)





