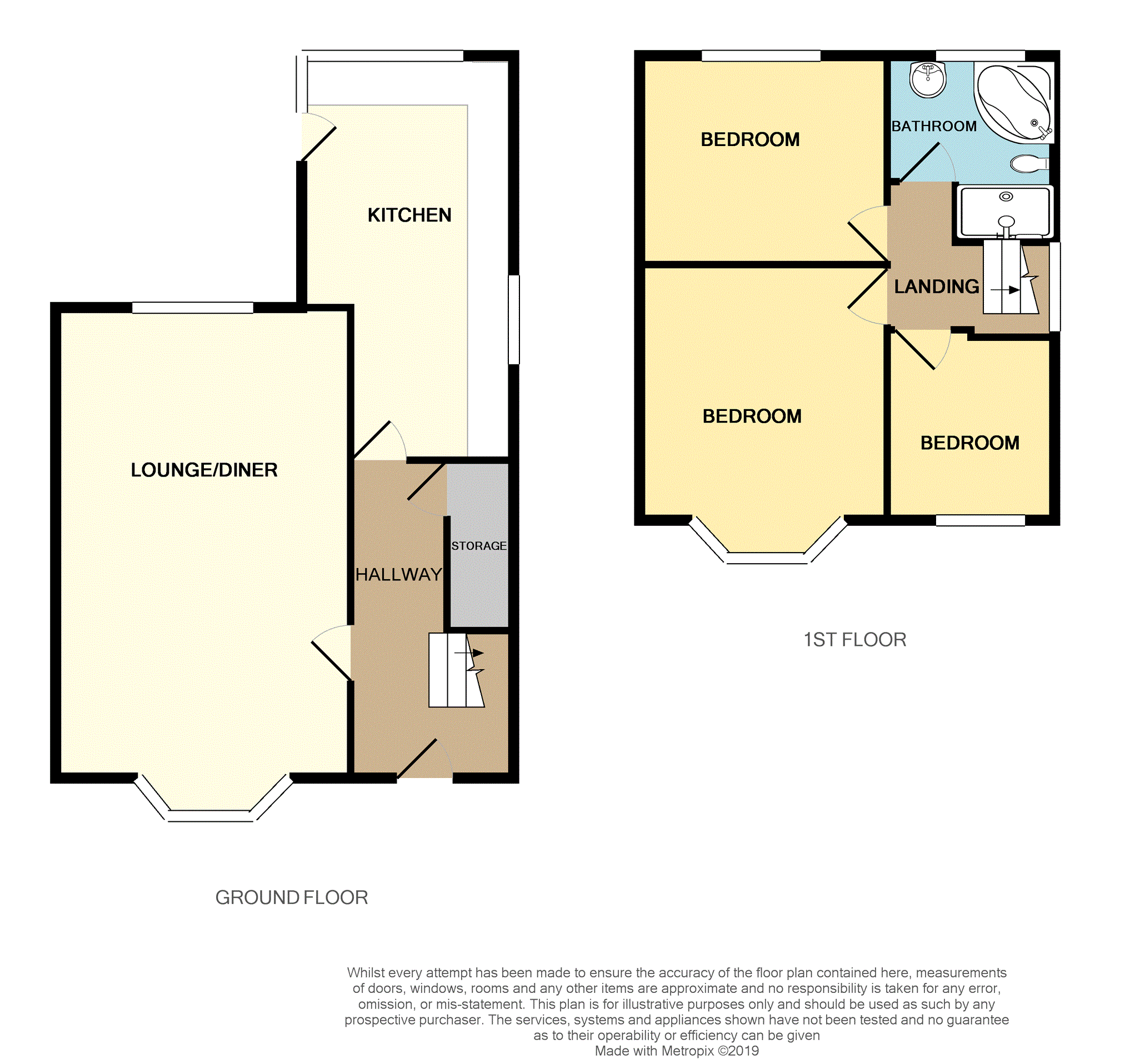3 Bedrooms Semi-detached house for sale in Heaning Avenue, Blackburn BB1 | £ 110,000
Overview
| Price: | £ 110,000 |
|---|---|
| Contract type: | For Sale |
| Type: | Semi-detached house |
| County: | Lancashire |
| Town: | Blackburn |
| Postcode: | BB1 |
| Address: | Heaning Avenue, Blackburn BB1 |
| Bathrooms: | 1 |
| Bedrooms: | 3 |
Property Description
This stunning semi detached property is set in a glorious elevated position providing and abundance of light throughout the property and great views.
Modern throughout and immaculately presented this three bedroom semi detached benefits from nearby schools, amenities and great motorway access with several junctions on the nearby M65 available.
Briefly comprising entrance porch and hall, open plan sitting room/dining, breakfast kitchen, stairs and first floor landing, three bedrooms and house bathroom with three piece suite. Outside there are gardens to the front and rear as well as a large driveway for several cars and a detached garage.
Viewings are highly recommended to appreciate all on offer and can be booked at your convenience 24/7 through Purple Bricks.
Entrance Porch
UPVC dg double front door opening into front porch.
Entrance Hall
Timber inner door, under stairs storage area and GCH radiator.
Sitting Room
20"10' x 10"11' Large reception room with open plan sitting and dining areas, uPVC dg window to both the front and rear of the property showing of the stunning views to the front of the property, GCH radiator, wood effect flooring throughout and ceiling coving.
Kitchen/Breakfast
17"11' x 9"05' Large kitchen with a range of gloss fitted floor and wall units and complimenting worktop, two uPVC dg windows, uPVC dg rear door, wood effect flooring fitted throughout, integrated double oven and four ring electric hob, tiled splash, sink and drainer, GCH radiator and fitted combi boiler.
Staircase
Timber bannister, access to first floor and uPVC dg window.
First Floor Landing
With access to all bedrooms and bathroom.
Master Bedroom
11"04' x 10"11' Double bedroom with uPVC dg bay window taking full advantage of the great views and GCH radiator.
Bedroom Two
11"00' x 9"03' Double bedroom with uPVC dg window and GCH radiator.
Bedroom Three
8"01' x 7"05' uPVC dg window and GCH radiator.
Bathroom
Modern four piece suite comprising low suite WC, wash basin, large Jacuzzi corner bath and shower cubicle with sliding glass doors and chrome mixer tap, tiled floor and elevations, chrome heated towel ladder and uPVC dg window.
Rear Garden
Brilliant low maintanance area that can be used all year round with lower level and raised paved areas. There are also double gates for security.
Driveway
Large tarmac laid drive with space for several vehicles easily.
Garage
Detached garage that can be accessed straight on from the driveway with up and over door and both power and lighting also provided.
Property Location
Similar Properties
Semi-detached house For Sale Blackburn Semi-detached house For Sale BB1 Blackburn new homes for sale BB1 new homes for sale Flats for sale Blackburn Flats To Rent Blackburn Flats for sale BB1 Flats to Rent BB1 Blackburn estate agents BB1 estate agents



.png)











