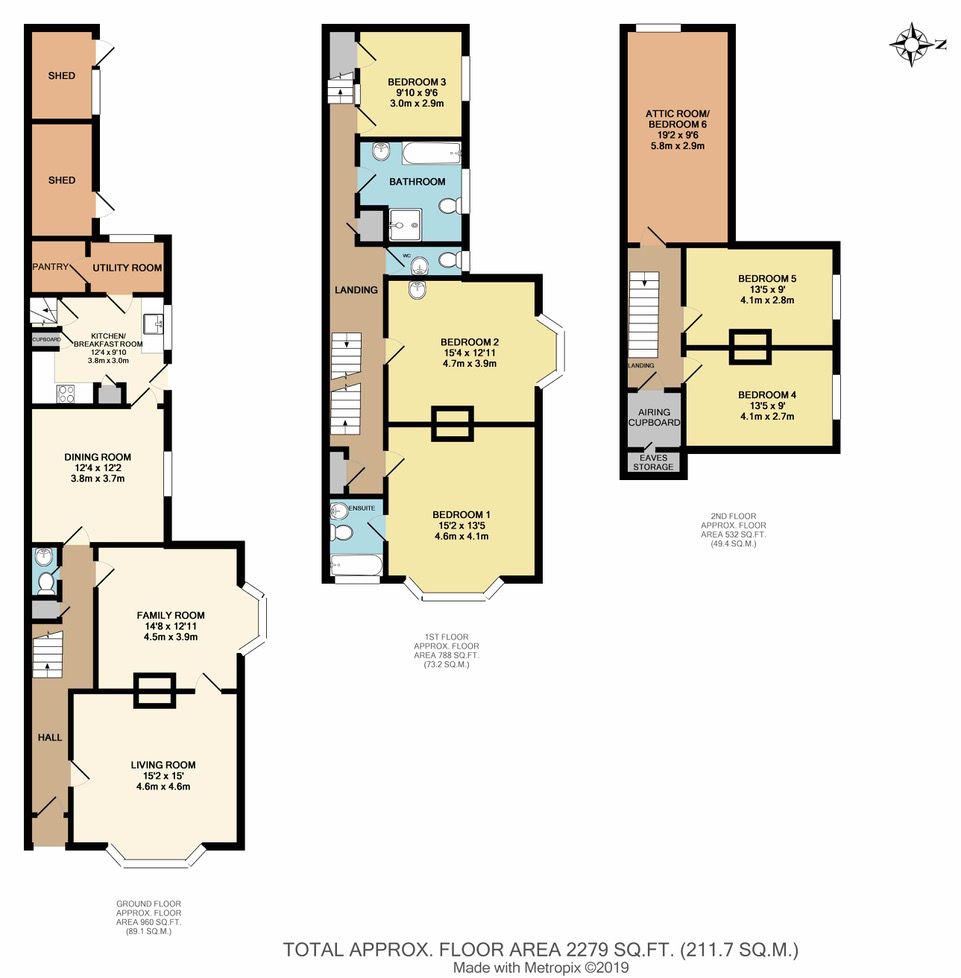6 Bedrooms Semi-detached house for sale in Heartenoak Road, Hawkhurst, Cranbrook TN18 | £ 700,000
Overview
| Price: | £ 700,000 |
|---|---|
| Contract type: | For Sale |
| Type: | Semi-detached house |
| County: | Kent |
| Town: | Cranbrook |
| Postcode: | TN18 |
| Address: | Heartenoak Road, Hawkhurst, Cranbrook TN18 |
| Bathrooms: | 2 |
| Bedrooms: | 6 |
Property Description
Location Situated in the Wealden village of Hawkhurst, which provides good day to day facilities including Supermarkets, (Waitrose & Tesco), Butchers, Bakers, Doctors surgery, Chemist, Restaurants, Kino digital cinema, Golf/Tennis & Squash clubs, Pub, Hotel, Dry cleaners, Vets as well as a range of independent stores. The nearby towns of Tunbridge Wells, Cranbrook & Tenterden offer additional facilities. In addition there are many sporting facilities in the area including several golf clubs, equestrian centres & sailing at Bewl Water. It is also within easy reach of Bedgebury Pinetum which offers miles of cycling, walking and running trails.
Main-line rail services into London Charing Cross, London Bridge and Cannon Street, can be found at nearby stations - Staplehurst or Etchingham take approx. 1 hr.
Excellent education opportunities exist within the area in both the private and state sector. The property fall within the favoured Cranbrook School Catchment Area (csca).
Entrance hall Upper glazed front door. Two radiators. Stairs to first floor. Under stairs cupboard. Doors to Living Room, Cloakroom, Family Room and Dining Room.
Living room Large sash bay window to front. Radiator. Ceiling cornice. Ceiling rose. Four wall lights. Carpet. Victorian duck nest fireplace with tiled hearth and marble surround and mantle. Door to the Family Room.
Family room Sash bay window to side. Radiator. Feature open fireplace with a wooden surround and mantle and tiled hearth. Shelving to the side of the chimney breast.
Dining room Windows to the side. Radiator. Carpet. Wooden dresser. Door to the Kitchen.
Kitchen Windows to side. Wall and base kitchen units with an inset single stainless steel sink unit with double drainer and mixer tap. Space and plumbing for a dishwasher. Space for a freestanding gas cooker with an extractor canopy above. Tiled splashback. Radiator. Door to Utility Room. Step and door to the rear staircase. Door to the garden.
Utility room Window to rear. Space and plumbing for an automatic washing machine. Space for a fridge. Wall mounted 'Baxi' gas boiler. Door to Pantry.
Pantry Space for a freezer. Shelving.
Cloakroom Back to wall WC. Wall mounted wash hand basin with tiled splashback.
Front staircase and first floor landing Carpet. Radiator. Doors to the Bedrooms' One, Two and Three, Family Bathroom and WC. Two storage cupboards. Stairs to the second floor
bedroom one Large sash bay window to the front looking over fields towards Hawkhurst. Radiator. Carpet. Door to Ensuite Bathroom.
Ensuite bathroom Sash window to front. Paneled bath with mixer tap and hand held shower attachment. Tiled splashback. Low level WC. Pedestal wash hand basin. Radiator.
Bedroom two Large bay sash window to side with views over fields. Pedestal wash hand basin with tiled splashback, mirror and light. Carpet. Radiator.
Bedroom three Sash window to side. Radiator. Wall mounted wash hand basin with tiled splashback, mirror and light. Built in cupboard.
Bathroom Sash window to side. Paneled bath with telephone style mixer tap and hand held shower attachment. Built in shower unit. Low level WC. Pedestal wash hand basin. Tiled floor and walls. Heated towel rail. Radiator. Inset ceiling spotlights.
WC Raised window to side. Back to wall WC. Wall mounted wash hand basin with tiled splashback. Radiator.
Stairs and landing to second floor Carpet. Large walk in airing cupboard housing the hot water tank and eaves access. Loft access. Doors to Bedrooms Four, Five and Attic Room.
Bedroom four Sash window to side. Radiator. Carpet. Built in book shelves.
Bedroom five Sash window to side. Carpet. Radiator. Built in book shelves.
Attic room/bedroom six Raised step to the Landing. Sash window over looking the rear garden. Painted ceiling beams. Carpet. Built in book shelves.
Garage Detached single garage with an up and over door.
To the front of the property The approach to the property is through double wooden gates with a driveway leading up to the single garage. There is a small front garden laid to lawn with some mature trees and shrubs. A pathway to the side of the property leads to the large rear garden.
Rear garden To the rear of the property there is a log store, outside water tap and two timber sheds (potential to knock down to extend the kitchen subject to planning). The large rear garden is laid to lawn with mature trees and shrubs and is adjoining fields.
Agents notes The vendor purchased an additional piece of land to extend the garden which has an agricultural restriction.
Property Location
Similar Properties
Semi-detached house For Sale Cranbrook Semi-detached house For Sale TN18 Cranbrook new homes for sale TN18 new homes for sale Flats for sale Cranbrook Flats To Rent Cranbrook Flats for sale TN18 Flats to Rent TN18 Cranbrook estate agents TN18 estate agents



.png)











