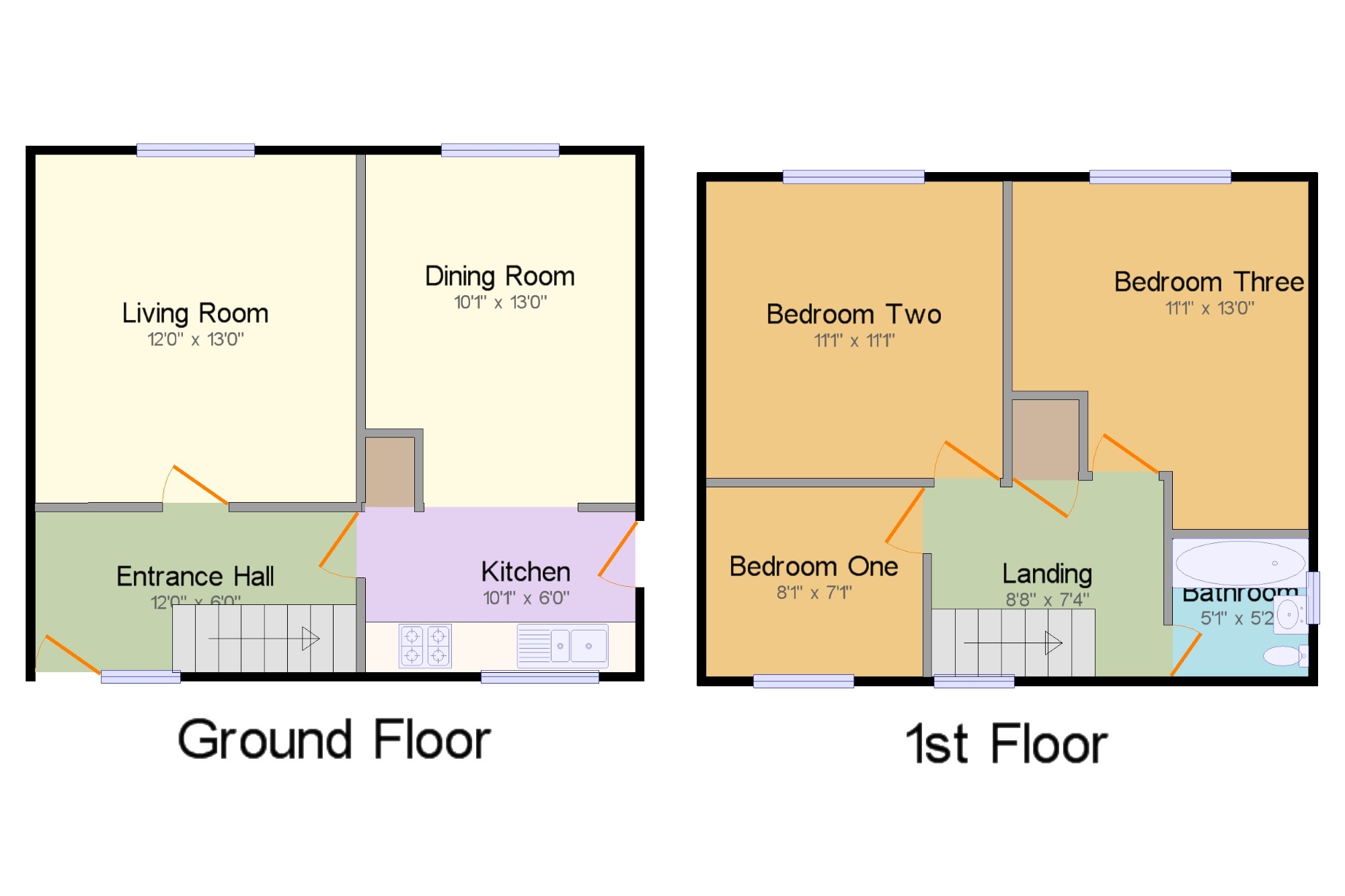3 Bedrooms Semi-detached house for sale in Heath Grove, Heysham, Morecambe, Lancashire LA3 | £ 114,950
Overview
| Price: | £ 114,950 |
|---|---|
| Contract type: | For Sale |
| Type: | Semi-detached house |
| County: | Lancashire |
| Town: | Morecambe |
| Postcode: | LA3 |
| Address: | Heath Grove, Heysham, Morecambe, Lancashire LA3 |
| Bathrooms: | 1 |
| Bedrooms: | 3 |
Property Description
Fabulous opportunity for someone looking to get their foot on the property ladder or simply someone wanting to add to an existing property portfolio. With the recent press coverage regarding the Eden Project there couldn't be a better time to buy. The accommodation comprises, entrance hallway, lounge, dining room which is open plan to the kitchen plus utility area. To the first floor there are three good sized bedrooms and a family bathroom with a three piece suite in white with part tiled walls. Externally there are gardens to both front and rear plus brick built out buildings to the rear with an enclosed lawned area.
Three Bedrooms
Front And Rear Gardens
Ideal For First Time Buyers
Double Glazed And Gas Centrally Heated
Cul De Sac Location
Family Bathroom
Entrance Hall 12' x 6' (3.66m x 1.83m). UPVC front double glazed door. Double glazed uPVC window with obscure glass. Double radiator, ceiling light.
Living Room 12' x 13' (3.66m x 3.96m). Double glazed uPVC window facing the rear overlooking the garden. Radiator, laminate flooring, textured ceiling, ceiling light.
Dining Room 10'1" x 13' (3.07m x 3.96m). Double glazed uPVC window facing the rear overlooking the garden. Radiator and electric fire, ceiling light.
Kitchen 10'1" x 6' (3.07m x 1.83m). Double glazed uPVC window facing the front overlooking the garden. Laminate flooring, painted plaster ceiling, ceiling light. Roll top work surface, built-in, wall and base, drawer and display units, stainless steel sink and with mixer tap with drainer, integrated, electric oven, integrated, gas hob.
Bedroom One 8'1" x 7'1" (2.46m x 2.16m). Double glazed uPVC window facing the front overlooking the garden. Radiator, laminate flooring, textured ceiling, ceiling light.
Bedroom Two 11'1" x 11'1" (3.38m x 3.38m). Double bedroom; double glazed uPVC window facing the rear overlooking the sea. Radiator, laminate flooring, textured ceiling, ceiling light.
Bedroom Three 11'1" x 13' (3.38m x 3.96m). Double bedroom; double glazed uPVC window facing the rear overlooking the garden. Radiator, laminate flooring, ceiling light.
Bathroom 5'1" x 5'2" (1.55m x 1.57m). Double glazed uPVC window with obscure glass. Radiator, laminate flooring, part tiled walls, painted plaster ceiling, ceiling light. Low level WC, panelled bath with mixer tap, shower over bath, pedestal sink with mixer tap.
Landing 8'8" x 7'4" (2.64m x 2.24m).
Property Location
Similar Properties
Semi-detached house For Sale Morecambe Semi-detached house For Sale LA3 Morecambe new homes for sale LA3 new homes for sale Flats for sale Morecambe Flats To Rent Morecambe Flats for sale LA3 Flats to Rent LA3 Morecambe estate agents LA3 estate agents



.png)




