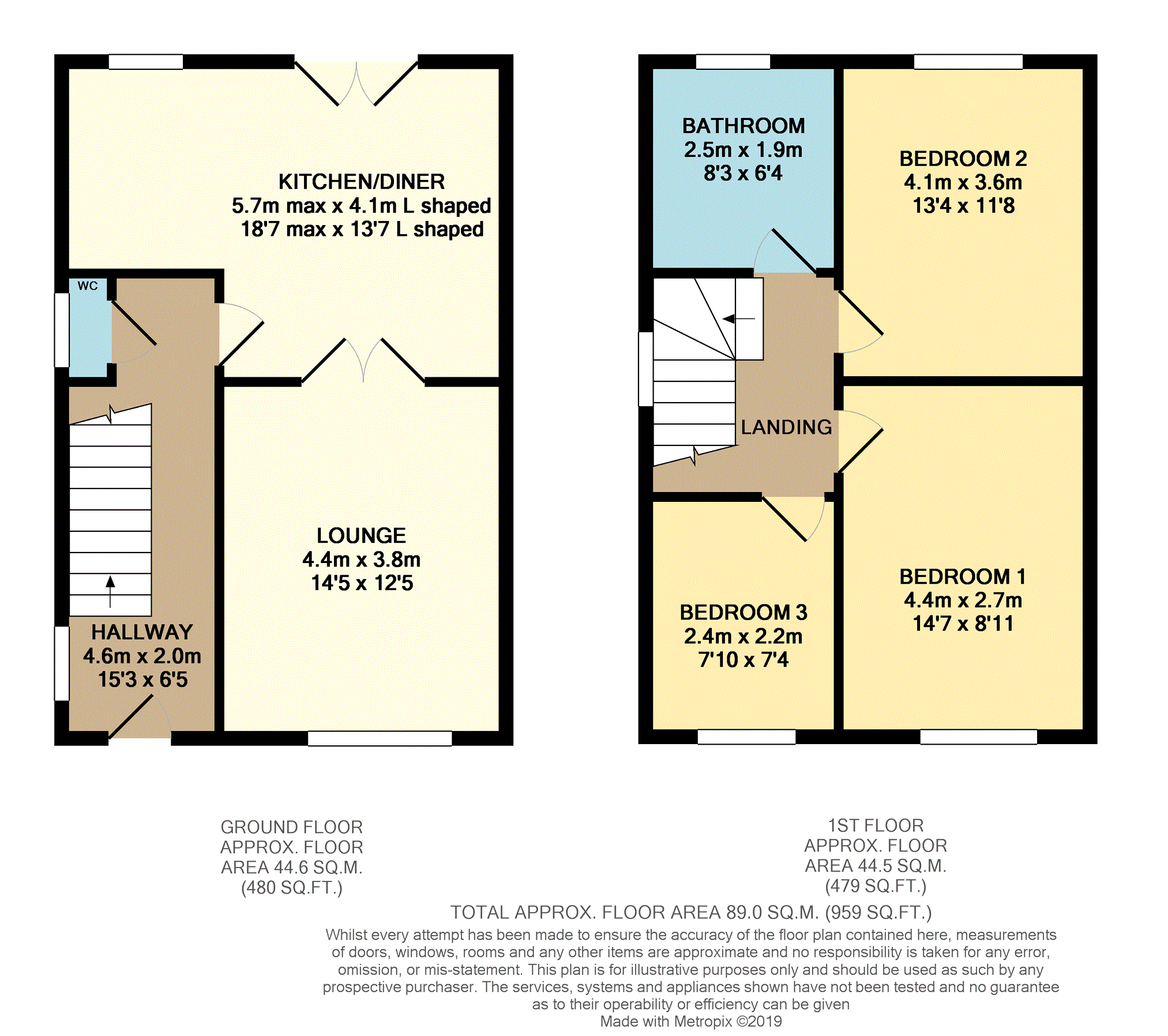3 Bedrooms Semi-detached house for sale in Heath Road, Runcorn WA7 | £ 190,000
Overview
| Price: | £ 190,000 |
|---|---|
| Contract type: | For Sale |
| Type: | Semi-detached house |
| County: | Cheshire |
| Town: | Runcorn |
| Postcode: | WA7 |
| Address: | Heath Road, Runcorn WA7 |
| Bathrooms: | 1 |
| Bedrooms: | 3 |
Property Description
Very well presented three bedroom period semi-detached house, set in an extremely large plot along the sought after Heath Road in Higher Runcorn.
The property has been tastefully updated in recent years with a refitted kitchen, bathroom and new gas central heating boiler (fitted after EPC was created).
Accommodation in brief:- Entrance hall, ground floor W.C, lounge with bay window, kitchen/diner, three good sized bedrooms and four piece bathroom to the first floor. Larger than average gardens to the front and rear, summer house, ample driveway parking.
This house makes for an ideal family home, falling within the catchment of locally renowned schools, and offering attractive and spacious living.
Excellent road and rail links close by.
Entrance Hall
15’03 x 6’05
With new front door and UPVC double glazed arched window above. Wood effect flooring, stairs to first floor.
W.C.
Fitted with low level W.C, wash hand basin, new UPVC double glazed window to the side.
Lounge
14’05 x 12’05
Fitted with UPVC bay window to the front, double opening doors into dining room.
Kitchen/Diner
18’07 x 13’07 L Shaped
Re fitted with a range of wall and base units with complimentary work tops above, electric oven, four ring gas hob with extractor above, stainless steel sink unit with mixer tap, breakfast bar, space for fridge/freezer, tiled flooring, UPVC double glazed French Doors and window to the rear.
First Floor Landing
Loft access, new UPVC double glazed window to side.
Bedroom One
14’07 x 8’11
Fitted with a range of wardrobes, UPVC double glazed bay window to the front
Bedroom Two
13’04 x 11’08
Fitted with a range of wardrobes, UPVC double glazed window to the rear.
Bedroom Three
7’10 x 7’04
Fitted with UPVC double glazed window to the front.
Bathroom
8’03 x 6’04
Re fitted with four piece white suite comprising larger than average walk in shower cubicle with shower attachment, panelled bath, vanity wash hand basin, low level W.C, fully tiled walls and polished black granite flooring, UPVC double glazed window to the rear.
Outside
Good sized rear garden with paved patio, good sized lawn.
Outbuilding with power, light and plumbing for washing machine, space for dryer and washing machine.
Summer house 11’04 x 8’
With power, light and T.V Ariel
Front garden laid to lawn with mature borders, ample driveway parking.
Property Location
Similar Properties
Semi-detached house For Sale Runcorn Semi-detached house For Sale WA7 Runcorn new homes for sale WA7 new homes for sale Flats for sale Runcorn Flats To Rent Runcorn Flats for sale WA7 Flats to Rent WA7 Runcorn estate agents WA7 estate agents



.png)











